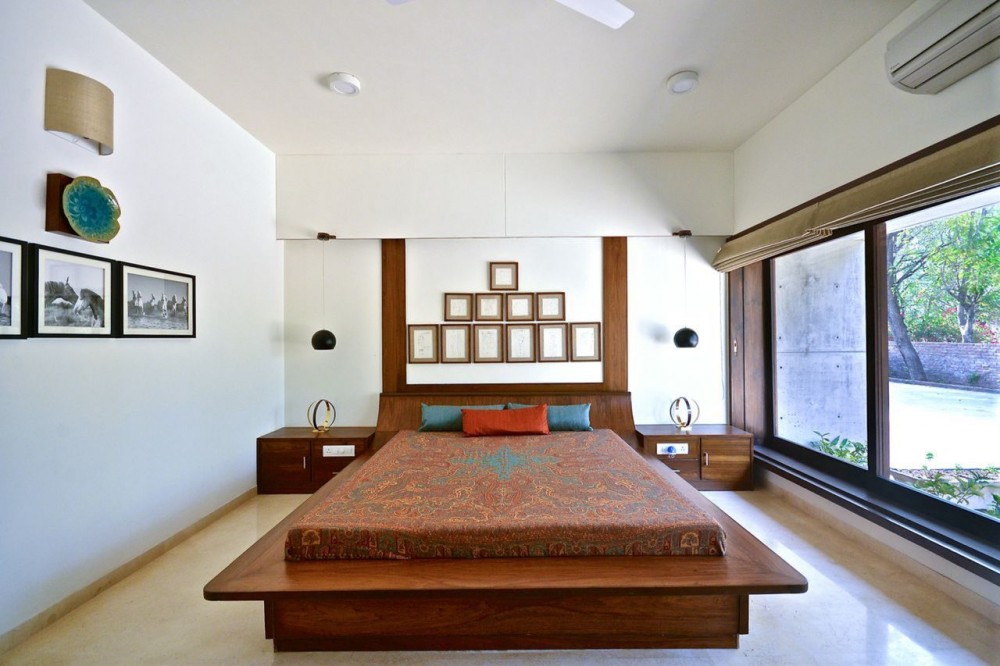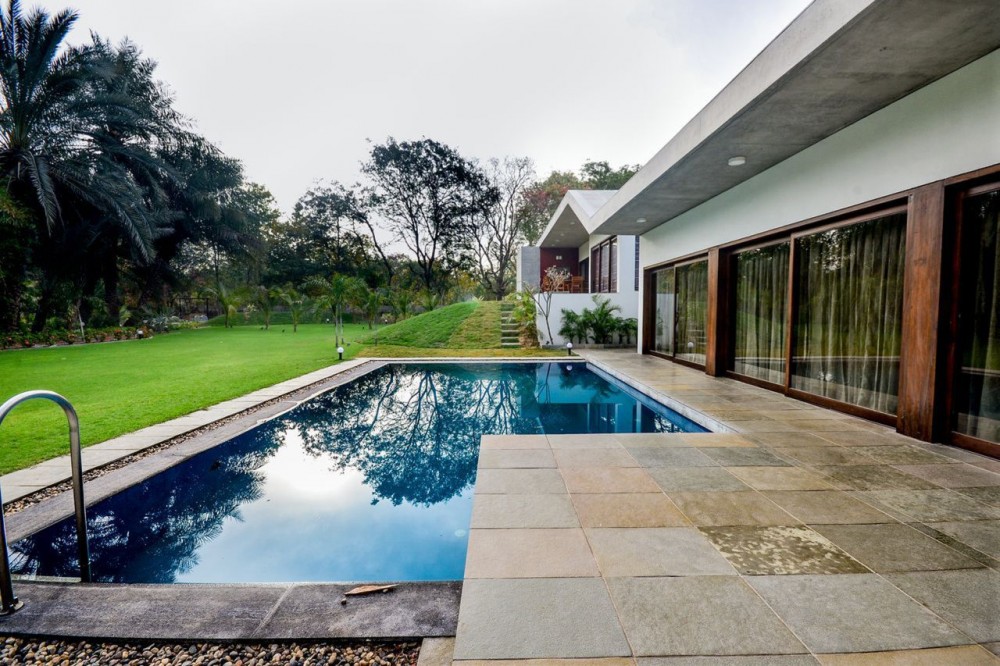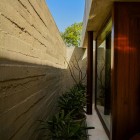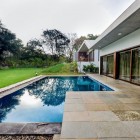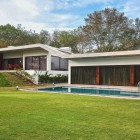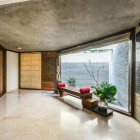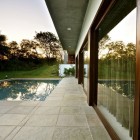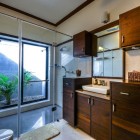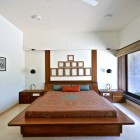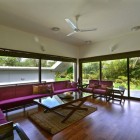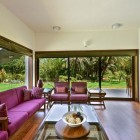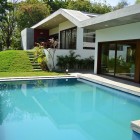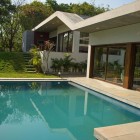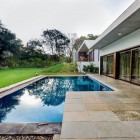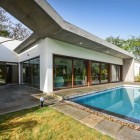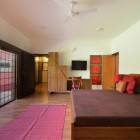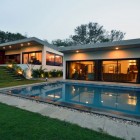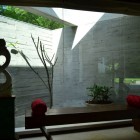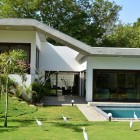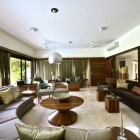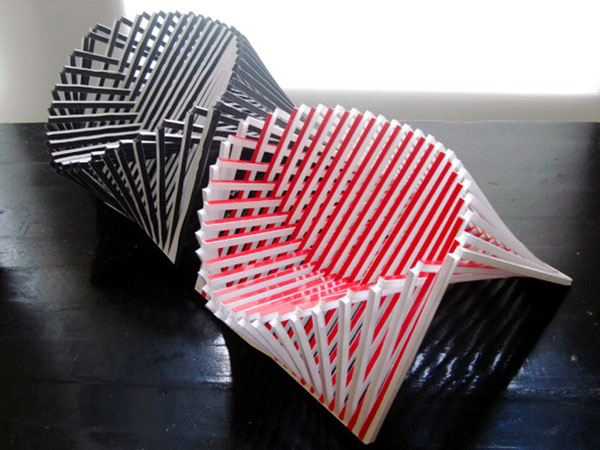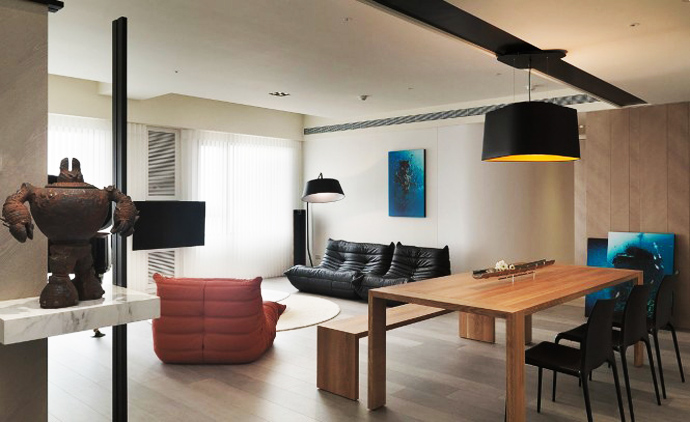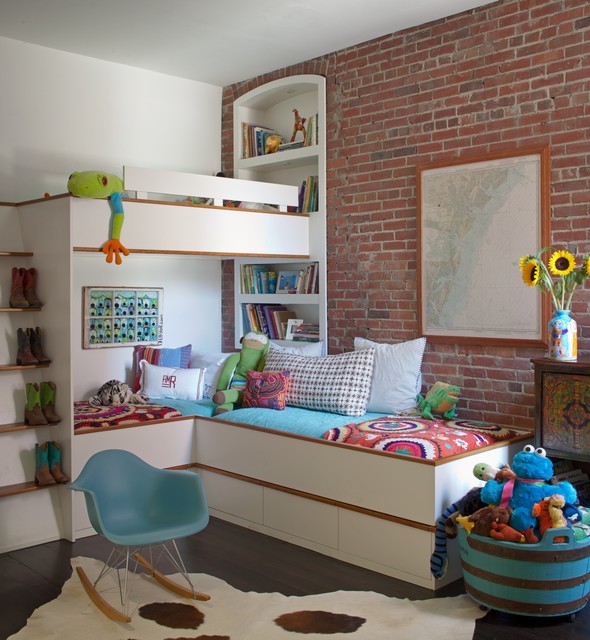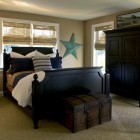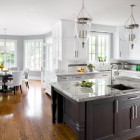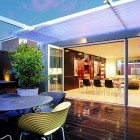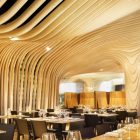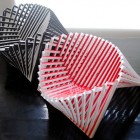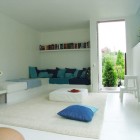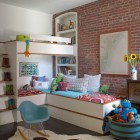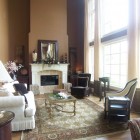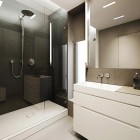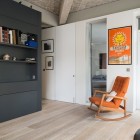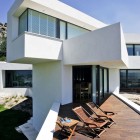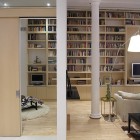Cozy Single Story House With Open Concept Kitchen And Living Rooms
If you have got wide living space, you better to construct the single story house. With this kind of house, family will be easier to gather because we can reach every room effortlessly. The Modo Designs designed this kind of cozy and warm house too. They are an architectural firm that comes from India. This house project is named as the Shah House that has location in Aranya, India. The open floor plan house stands on 5,850 square feet area.
Outdoor swimming pool is located at the side of the house. This pool is built among the grey concrete flooring with stone decorations and ceramic tiles. Materials that constructed this house are glass and concrete. Glass is designed in wide construction with big dark brown wood frame. This way, resident can enjoy both the outdoor and indoor atmosphere easily. Wide glasses really work in connecting those two spaces. This single story house design is constructed in stylish way with flat roof.
Get inside the house, we will see raw concrete wall that becomes the house border. This house also has outdoor staircase that is built without railing. Corner of the house is completed with green plant decorations. Interior of the house has elegant and opened design. The living room for example, is designed in wide windows construction. These windows has cover that can be closed or opened as necessary. So, you don’t need to worry about the house’s privacy. Wooden flooring is used here.
Curved sofa is located at the other living room of the house. Metallic hanging lamp is hung at the room’s ceiling. Brown sofa is placed near the grey ones too. Table and other home decorations are made from wooden material in dark brown color. Get into the bedroom, this bed has purple and red color. Wide window is built to give enough house lighting. This single story house design plans has awesome decorations.
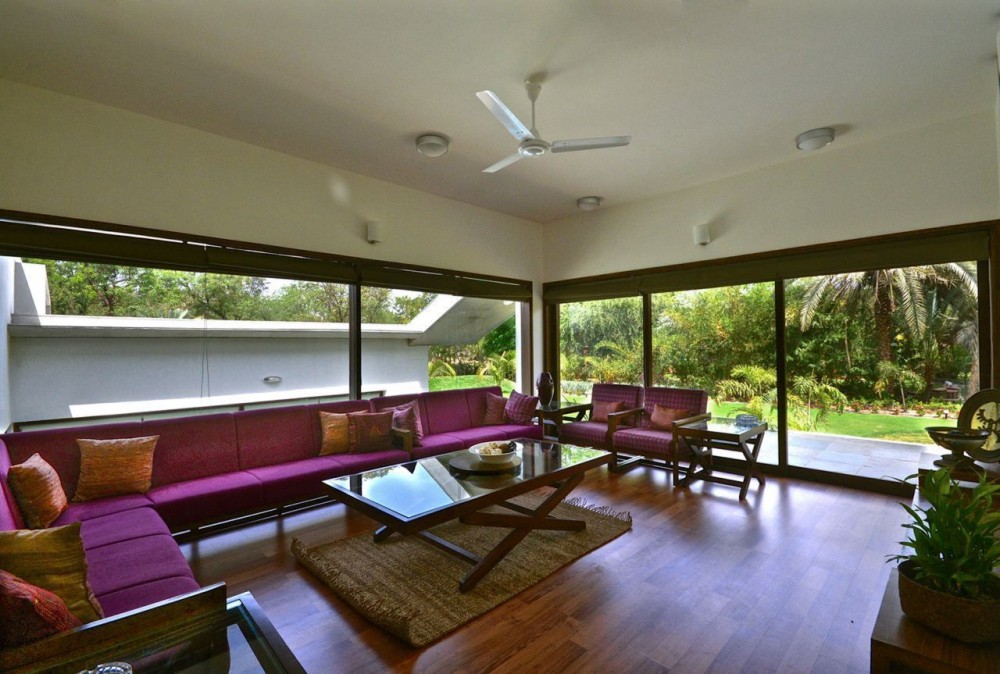
Vibrant Color Idea Displayed Inside Home Family Room Surrounded By Transparency To Emphasize The Sharp Tone
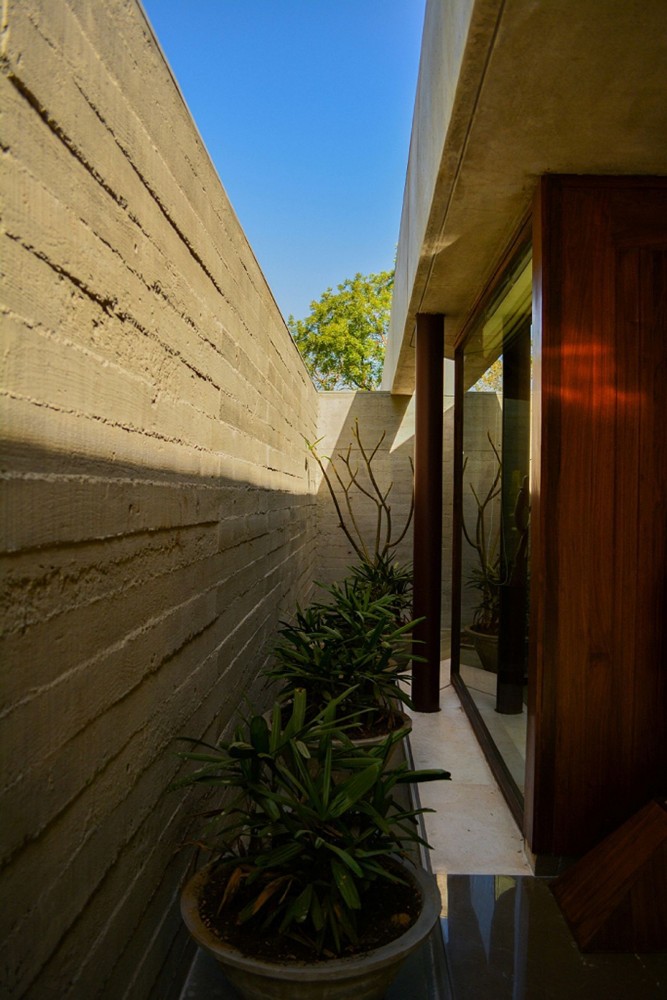
Tight Narrowed Home Courtyard Idea With Potted Greenery To Beautify The House Interior With Transparency On Wall
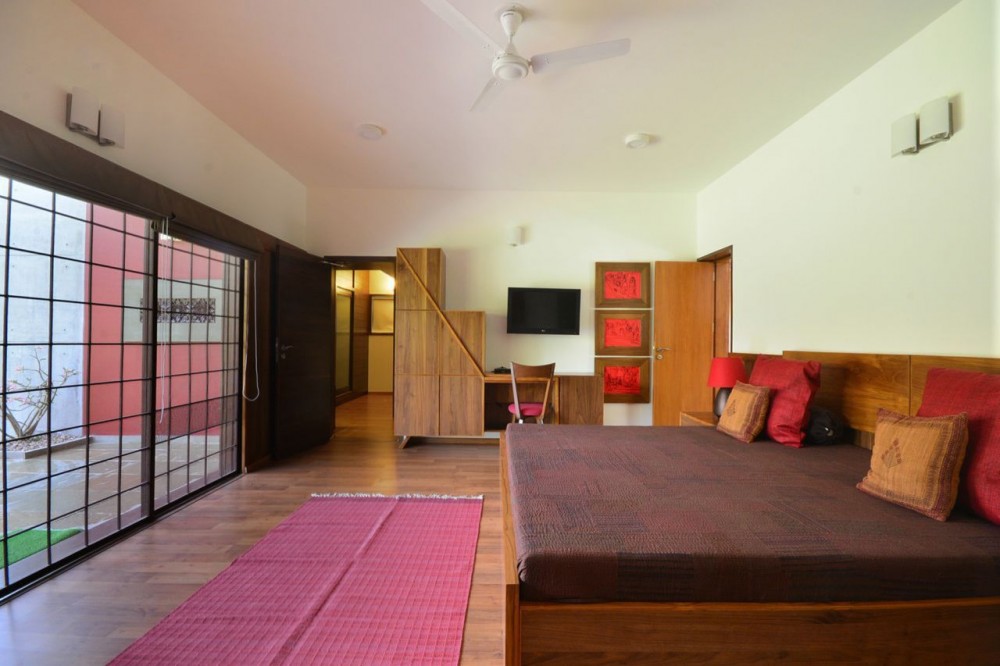
Spacious Residence Master Bedroom Interior Furnished With Rustic Bedding With Red And Pink Splash On Table Lamps
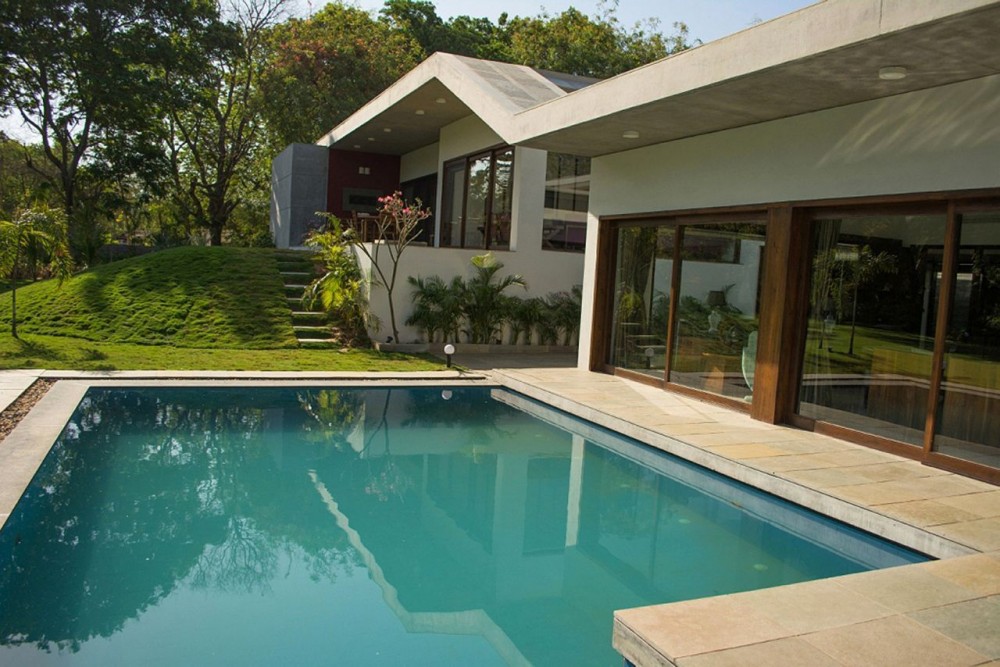
Refreshing In Ground Swimming Pool Idea Surrounded By Gravels And Green Manicured Lawn Enjoyed From Home Interior
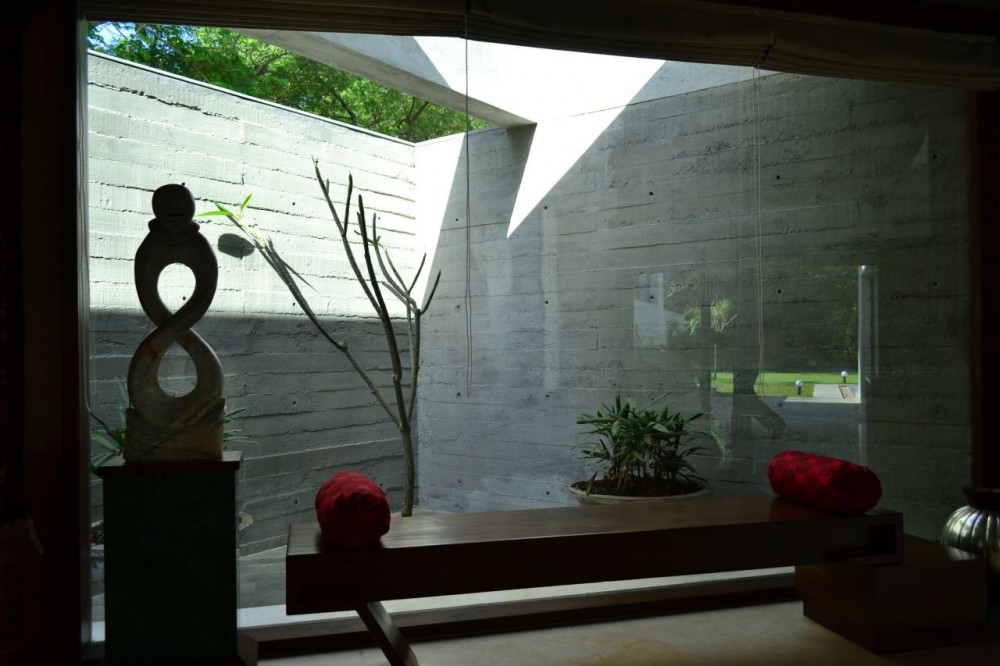
Minimalist Home Courtyard Seen From Home Hallway With Concrete Wall And Ground Refreshed By Greenery
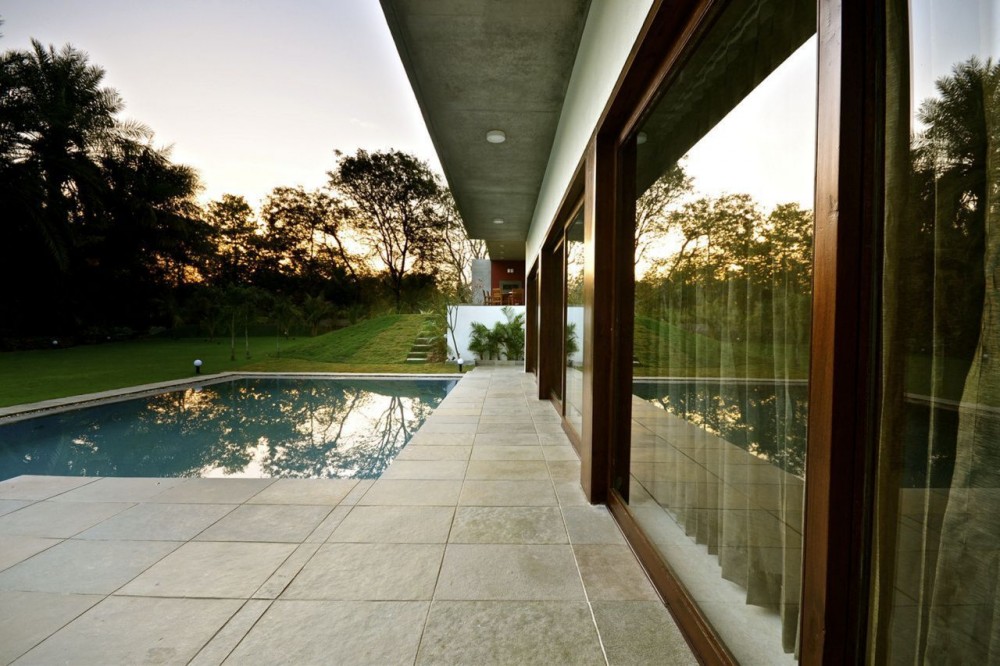
Lovely View Of Home Swimming Pool Area With Lounged And Green Manicured Lawn Surrounded By Leafy Trees
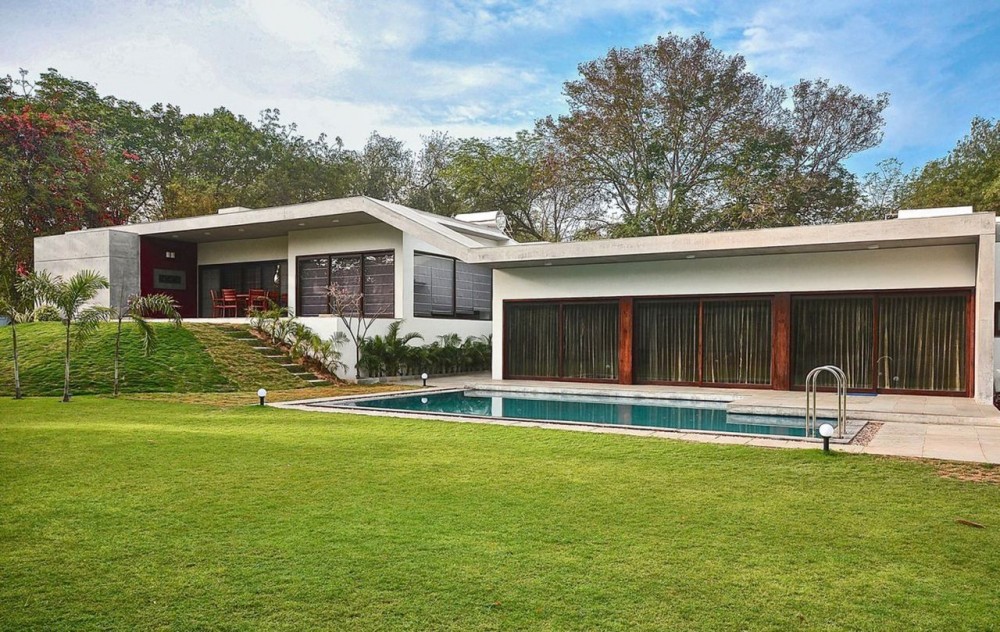
Large Home Landscaping Design Maximized With Wide Swimming Pool Idea Garden And Green Manicured Lawn
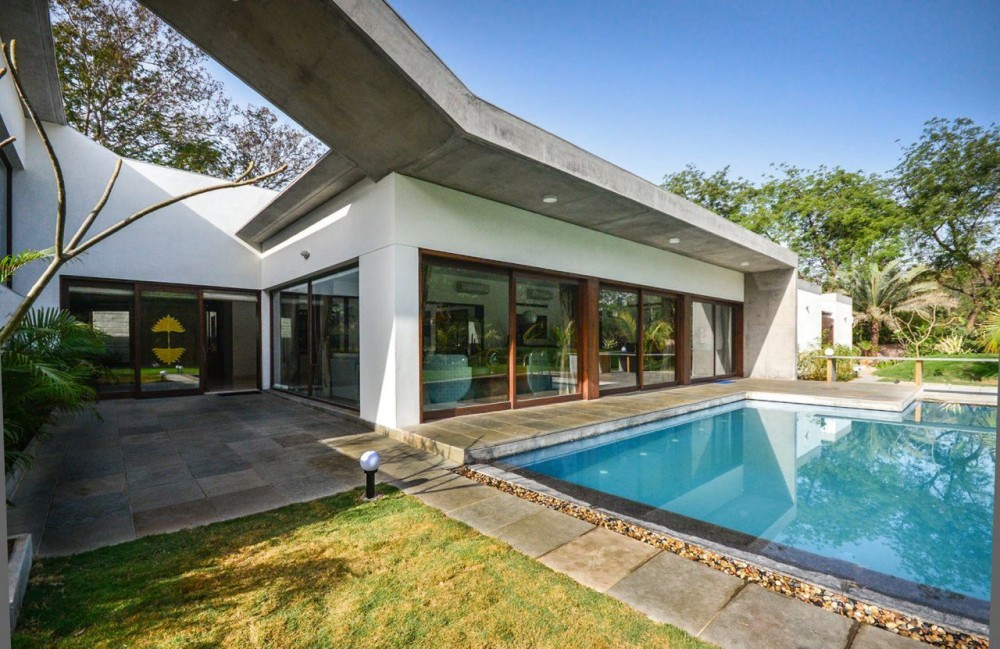
Inviting In Ground Swimming Pool Surrounded By Gravels Connected With Home Porch Area With Concrete Floor
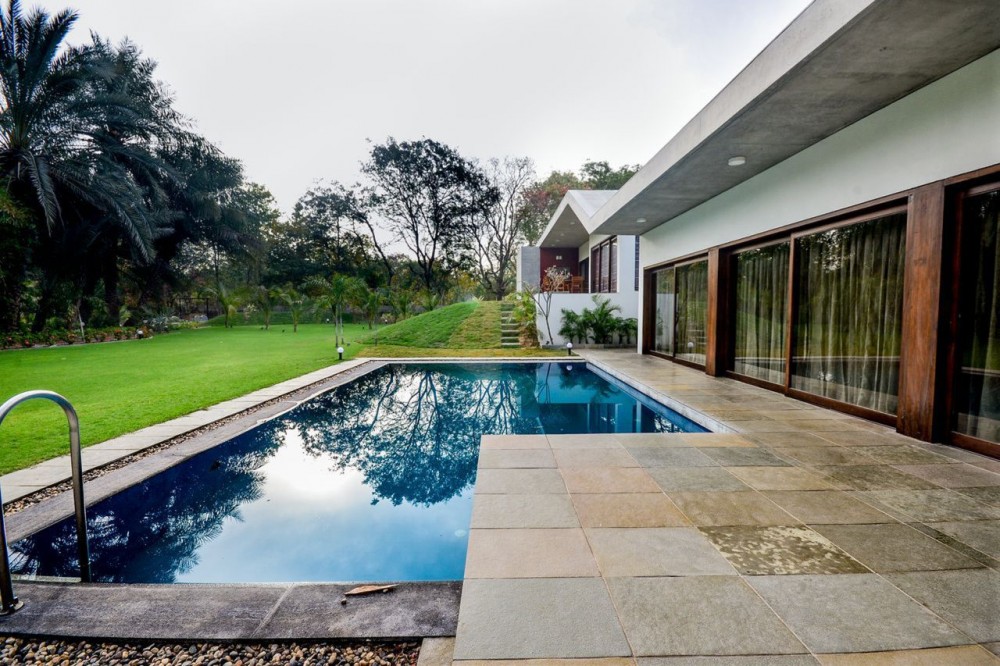
Gorgeous Home Swimming Pool Area With Open Concrete Flooring To Combined With In Ground Swimming Pool
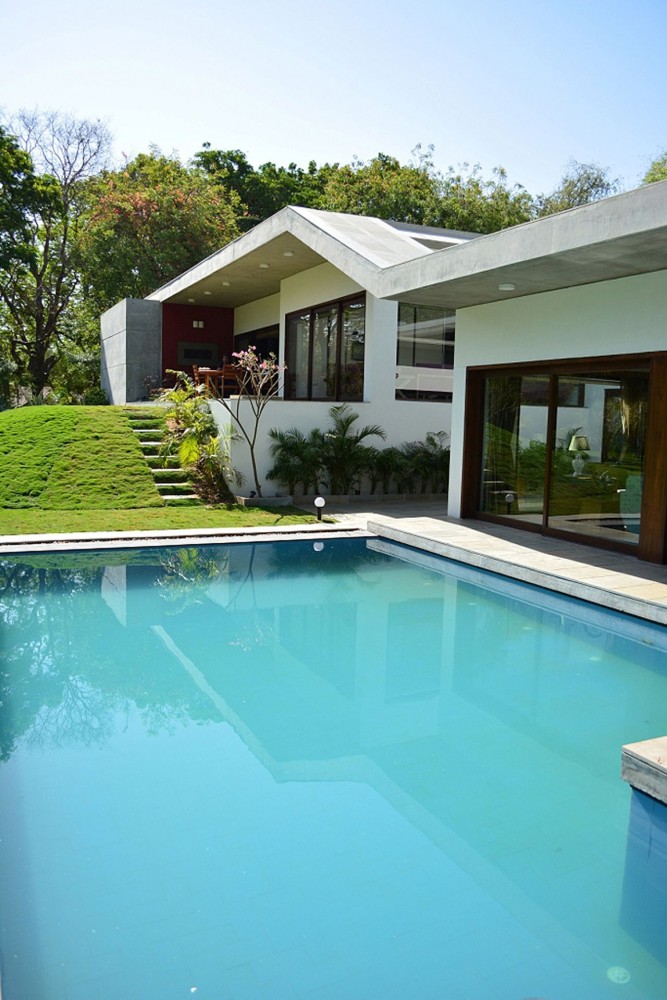
Fresh Blue Water Filled In The In Ground Swimming Pool To Enhance The House Exterior Landscaping Idea With Lounge
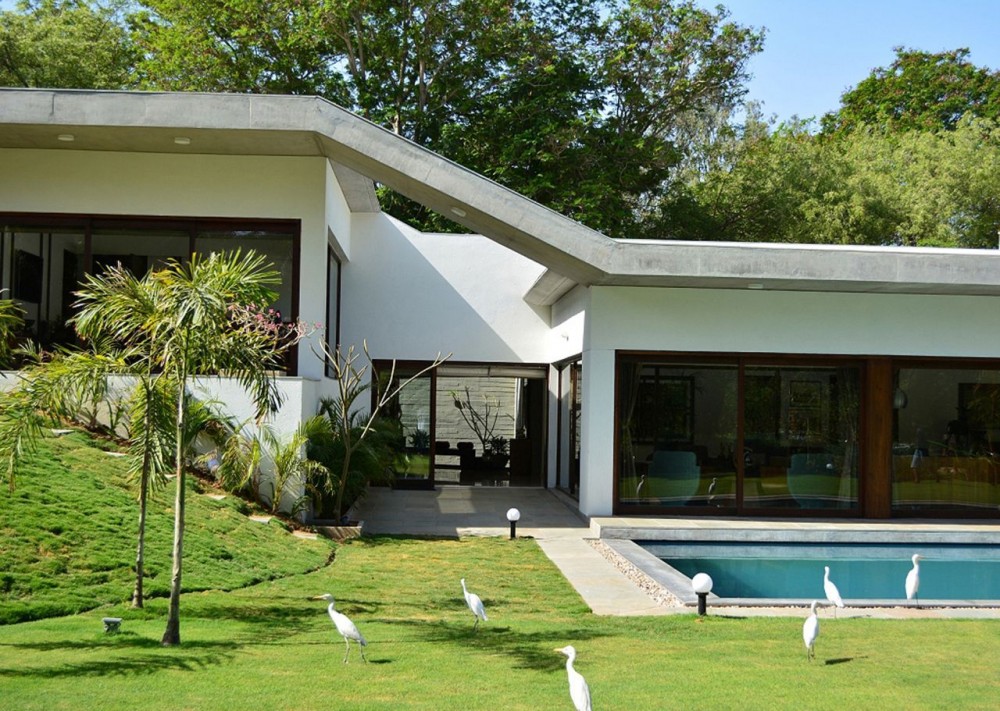
Fabulous Home Outdoor Landscaping Idea Dominated With Green Manicured Lawn And Mounts Completed With Pool
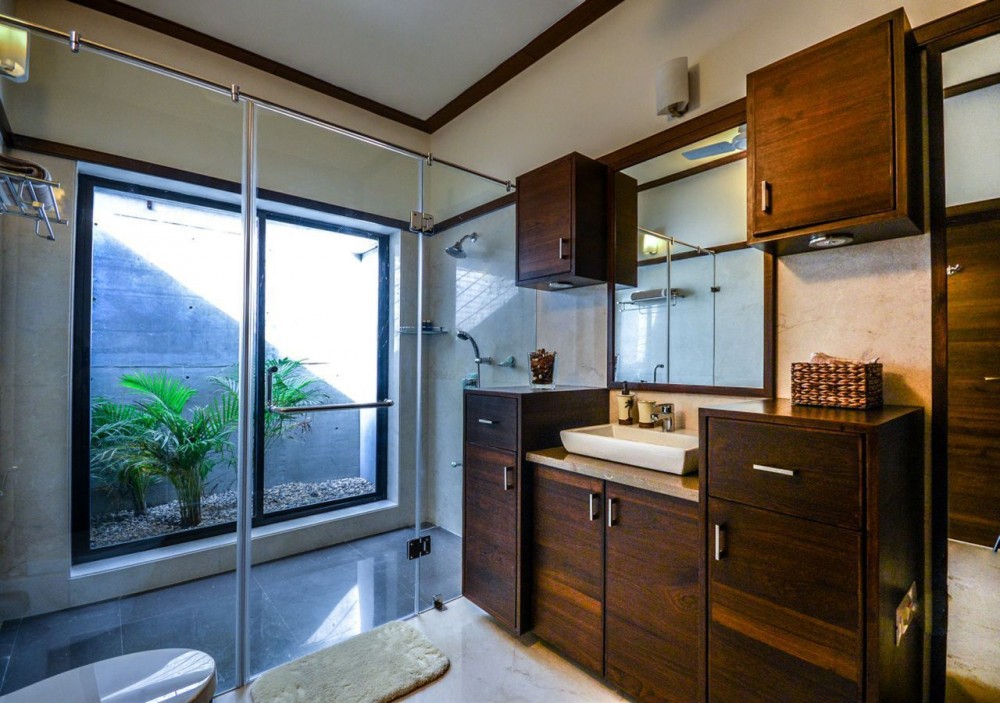
Elegant Wooden Storage And Vanity Concept For Single Sink To Maximize Home Bathroom With Glass Shower Room
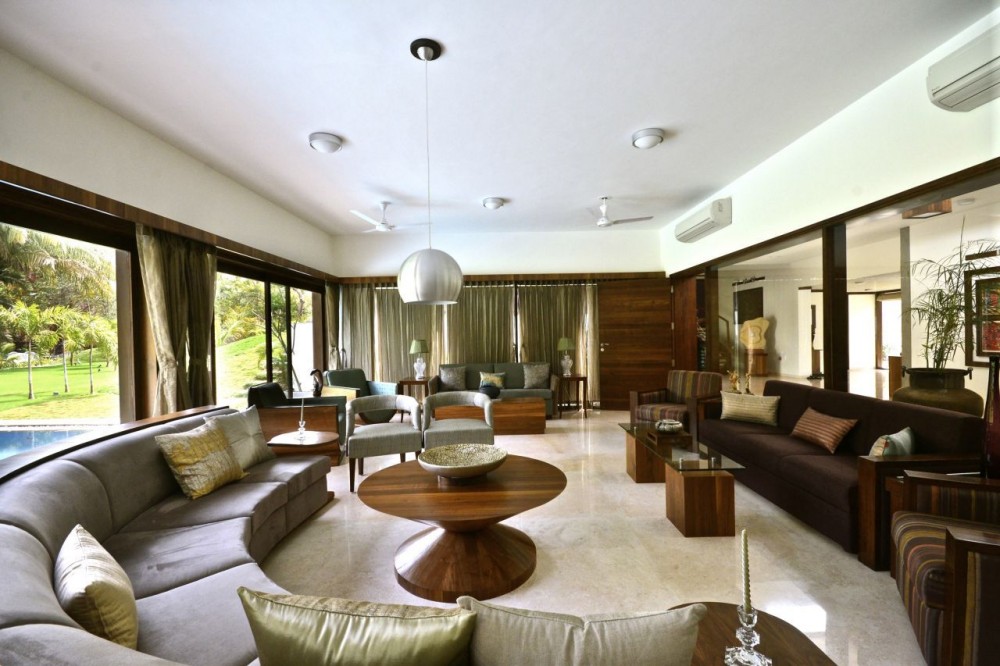
Bright Home Interior Appearance Displaying Modern Living Room With Curved Sofa And Round Coffee Table Set
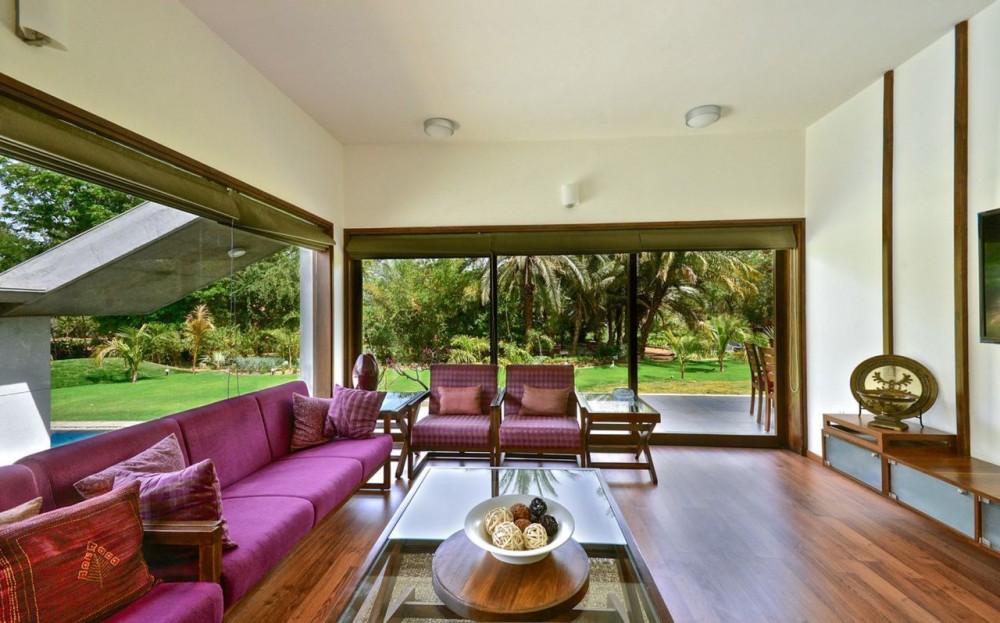
Beautiful Home Living Room Interior Furnished With Pink Sofas Chairs And Glass Coffee Table With Centerpiece
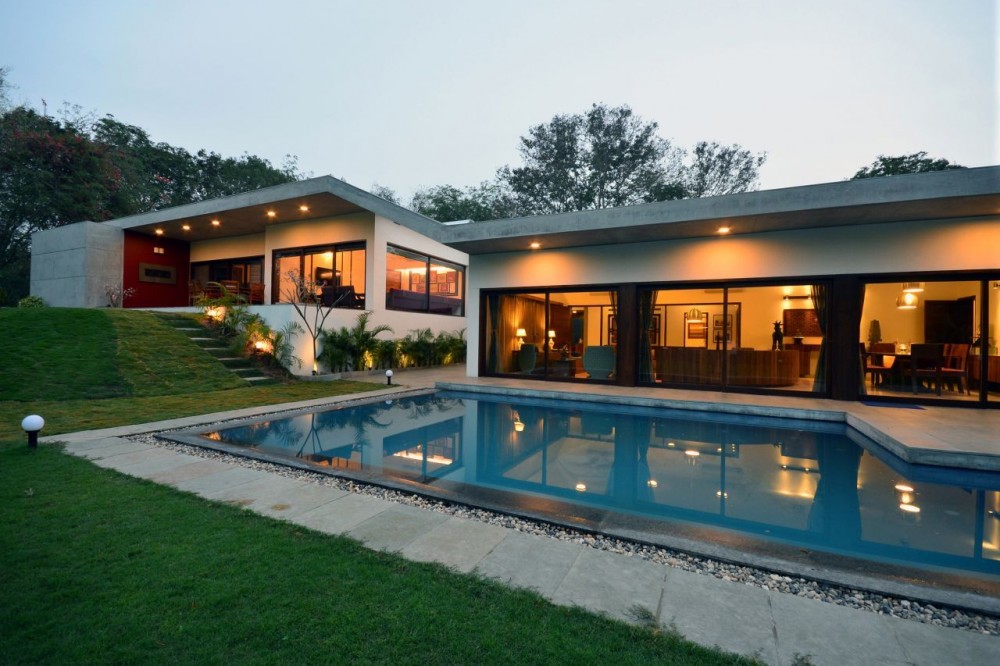
Awesome Home Building Architecture Design Illuminated By Dim Light To Brighten The In Ground Swimming Pool
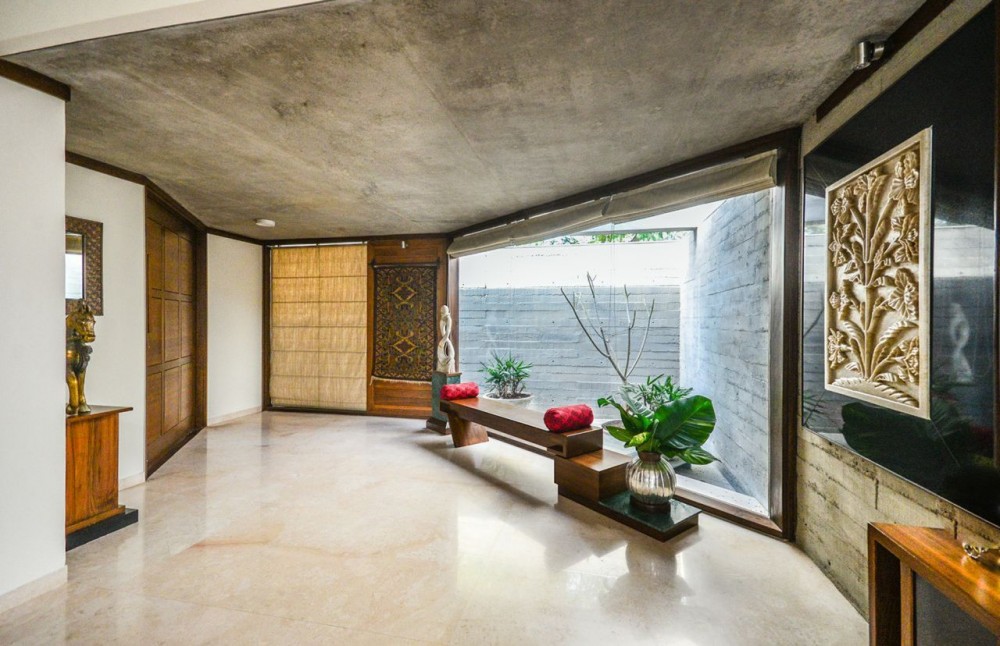
Artistic Home Hallway Interior Designed With Cream Marble Floor And Engraved Wall Furnished With Wooden Bench
