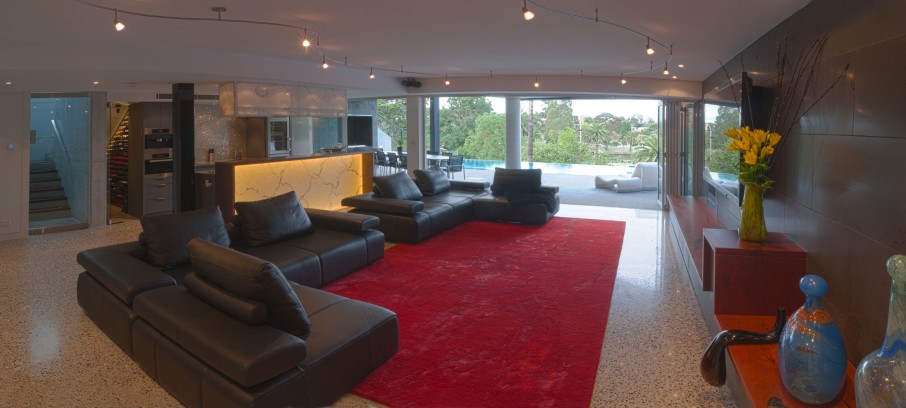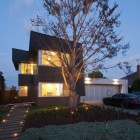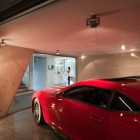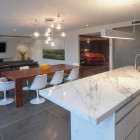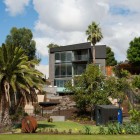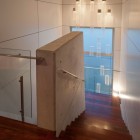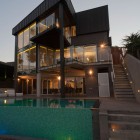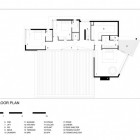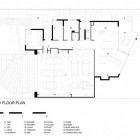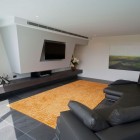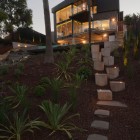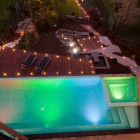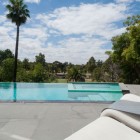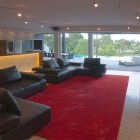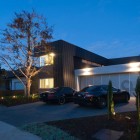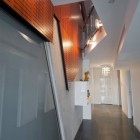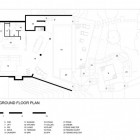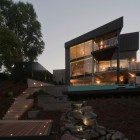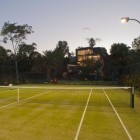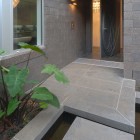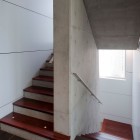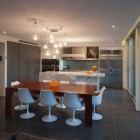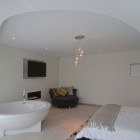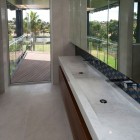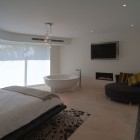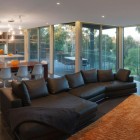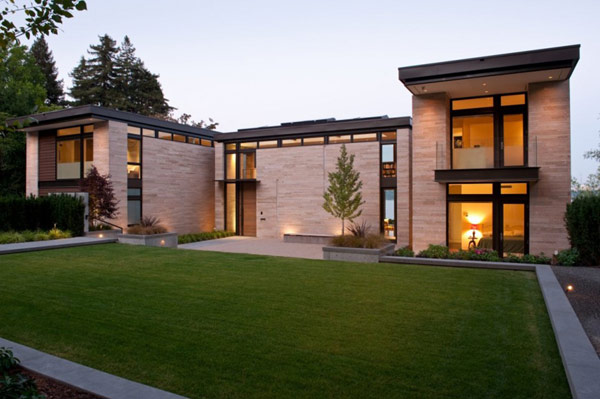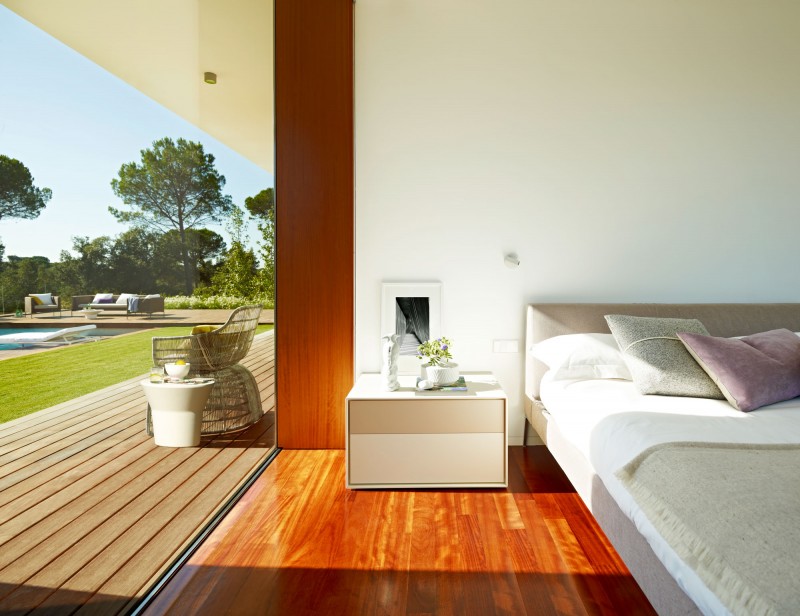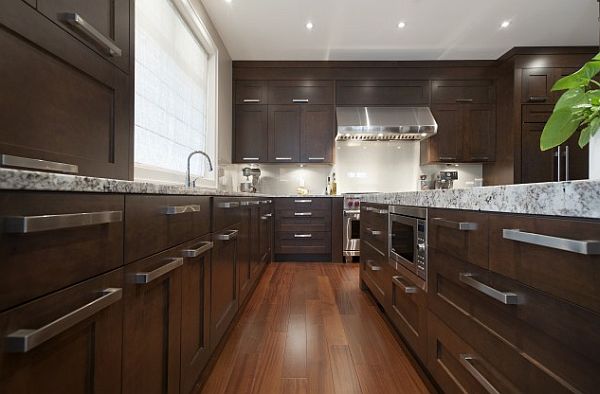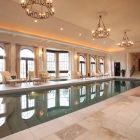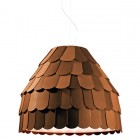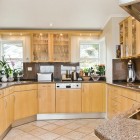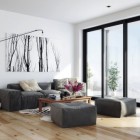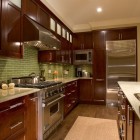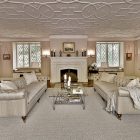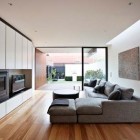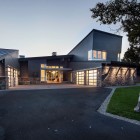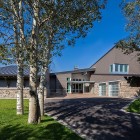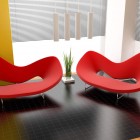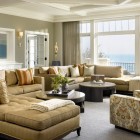Lavish And Breathtaking Contemporary Home With Spectacular Exterior Appearance
Maribyrnong House is a lavish contemporary home completed by Grant Maggs Architects. The house is located in Melbourne, Australia. This spectacular contemporary home when viewed from the outside it will look so amazing. Nowadays many people are looking for a contemporary home design to inspire their homes.
This contemporary house building so solid with corrugated metal roof design which you can see on the photo. On the back of the house looks so stunning with amazing style. The architectural design of this house looks beautiful with their outside concrete staircase that connects you to the balcony on the second level of this home.
The back side of house building is also equipped using the infinity pool with mosaic tiled walls of the pool which makes the design of this house seemed so perfect. Hand edge of the pool there is also an outdoor dining area as a place to relax.
Another remarkable thing in this stunning modern home is you can see the four tones lighting system in the bottom of the pool at nightfall. This house is designed in such a way to create a luxurious contemporary home design that brings pleasure to indulge homeowners.
The most special part in Maribyrnong House that you will be able to find a tennis court at the backyard. This luxury home provides everything you really need to indulge you in every way. Next, let us examine the interior design of this contemporary home!
In the interior design of this contemporary house looks so amazing with luxurious decor. There is a family room with an open floor plan concept is so broad. In the family room is equipped with a long leather sofa design in gray color which makes it so convenient and fun to relax with the family.
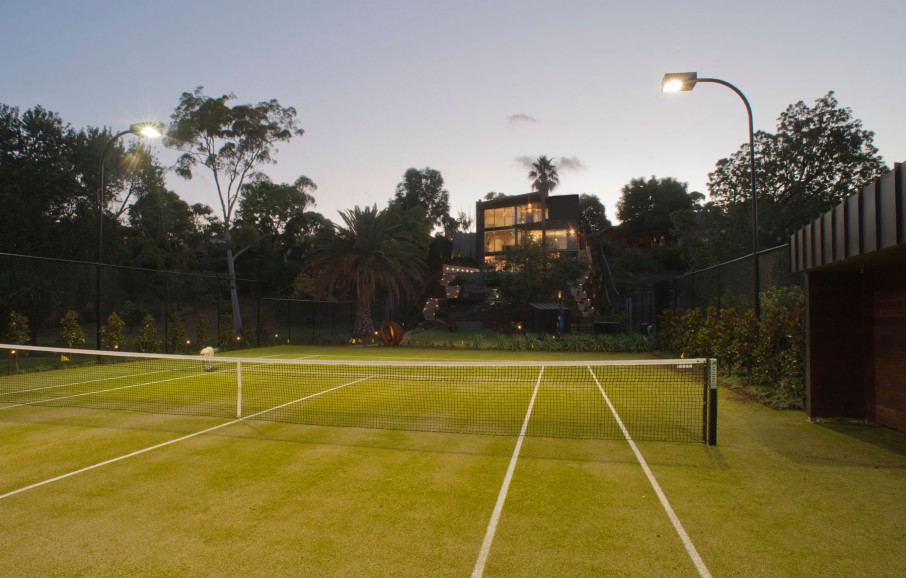
Super Large And Exciting Tennis Court Located Quite Far From Maribyrnong House Building As A Feature
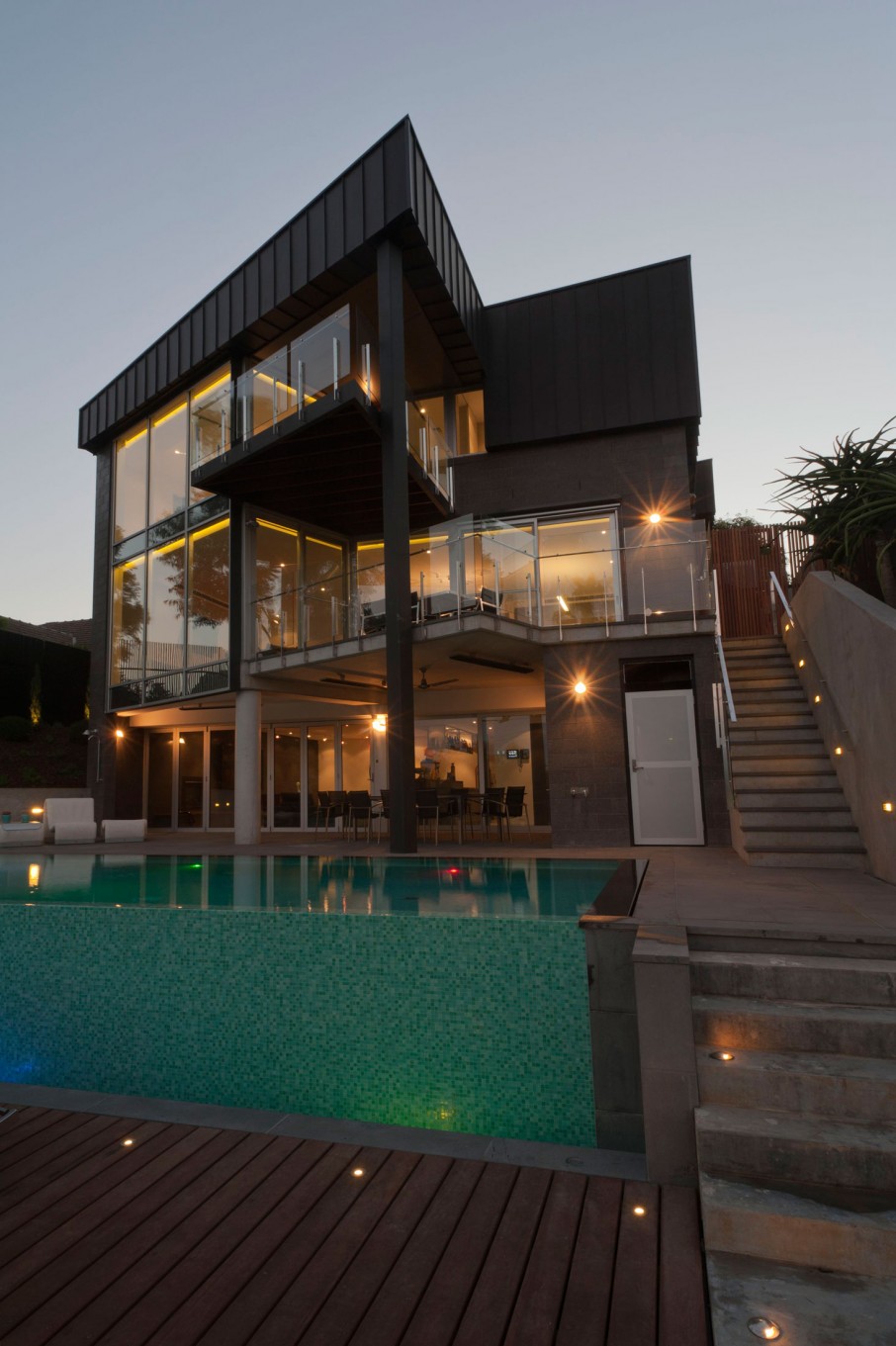
Stylish Three Floor Maribyrnong House With Outdoor Staircase Installed On The Right Side To Reach Upper Floor
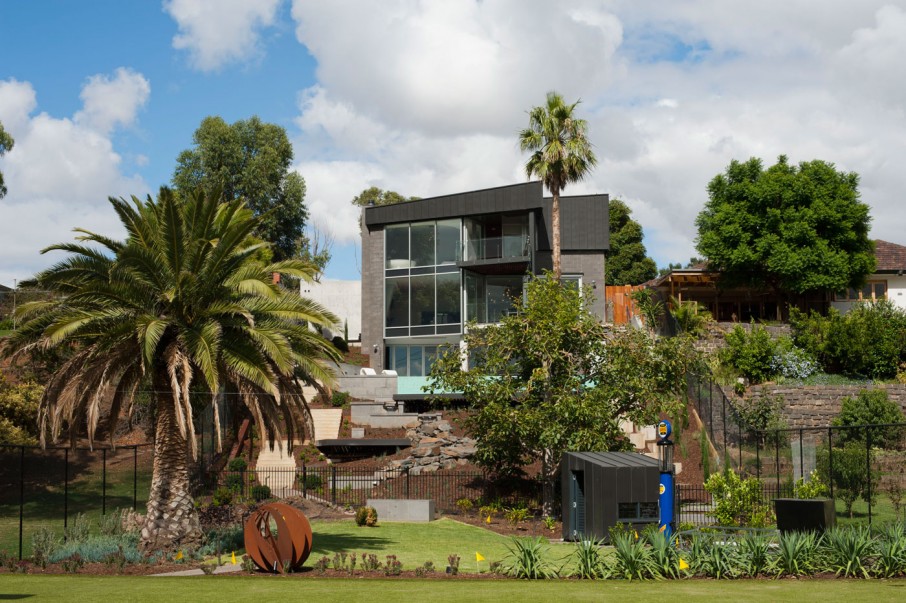
Stunning Three Story Maribyrnong House Building With Cool Elevation Plan Surrounded By Lush Vegetation
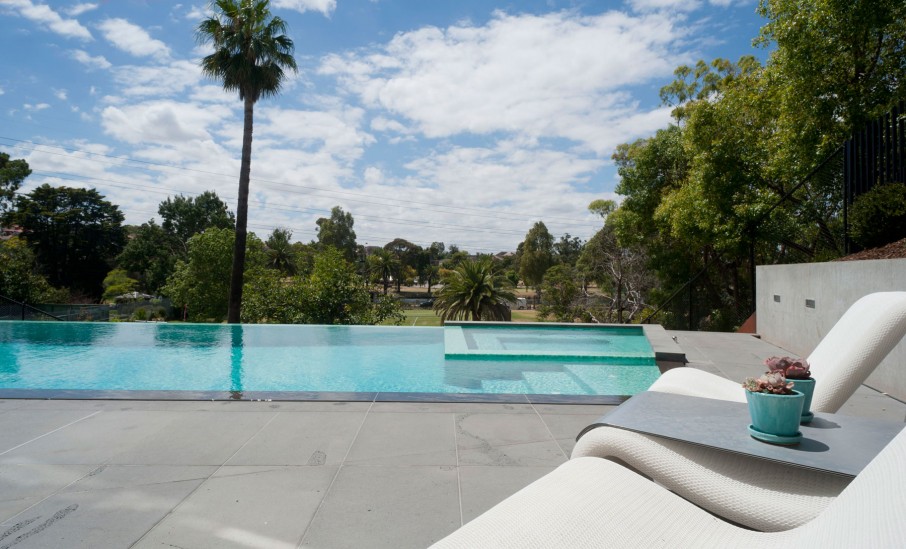
Spacious Yet Refreshing Maribyrnong House Outdoor Infinity Swimming Pool Designed With Spacious Pool Side
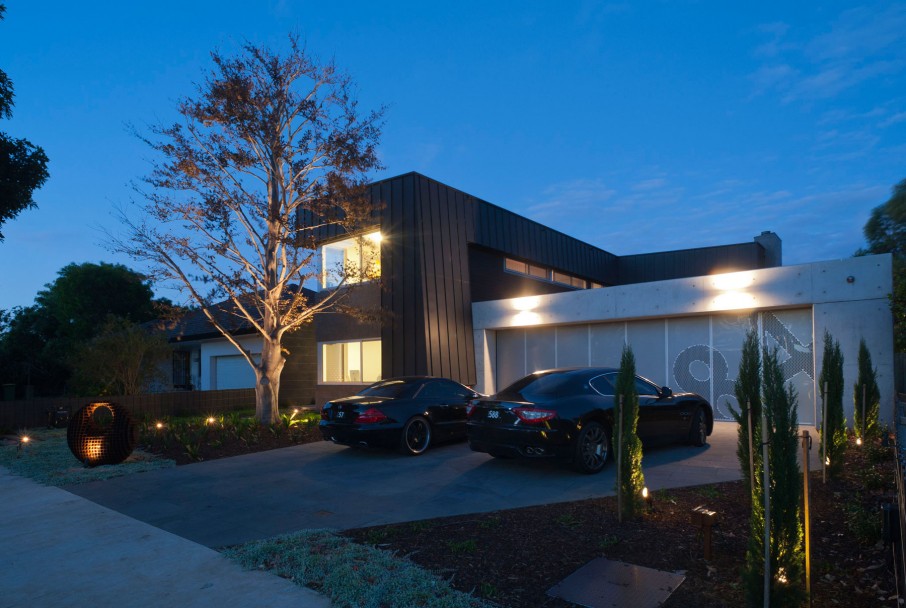
Spacious Carport Concept To Allow Homeowners Throwing Parties With Many Guests In Maribyrnong House
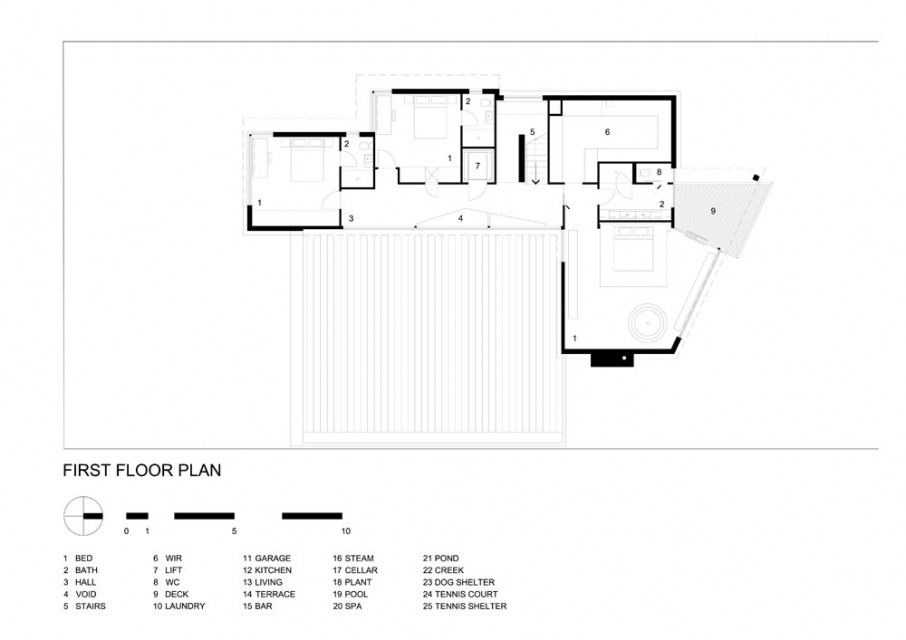
Simple L Letter Shaped Maribyrnong House First Floor Plan Idea Showing Some Important Rooms For Living
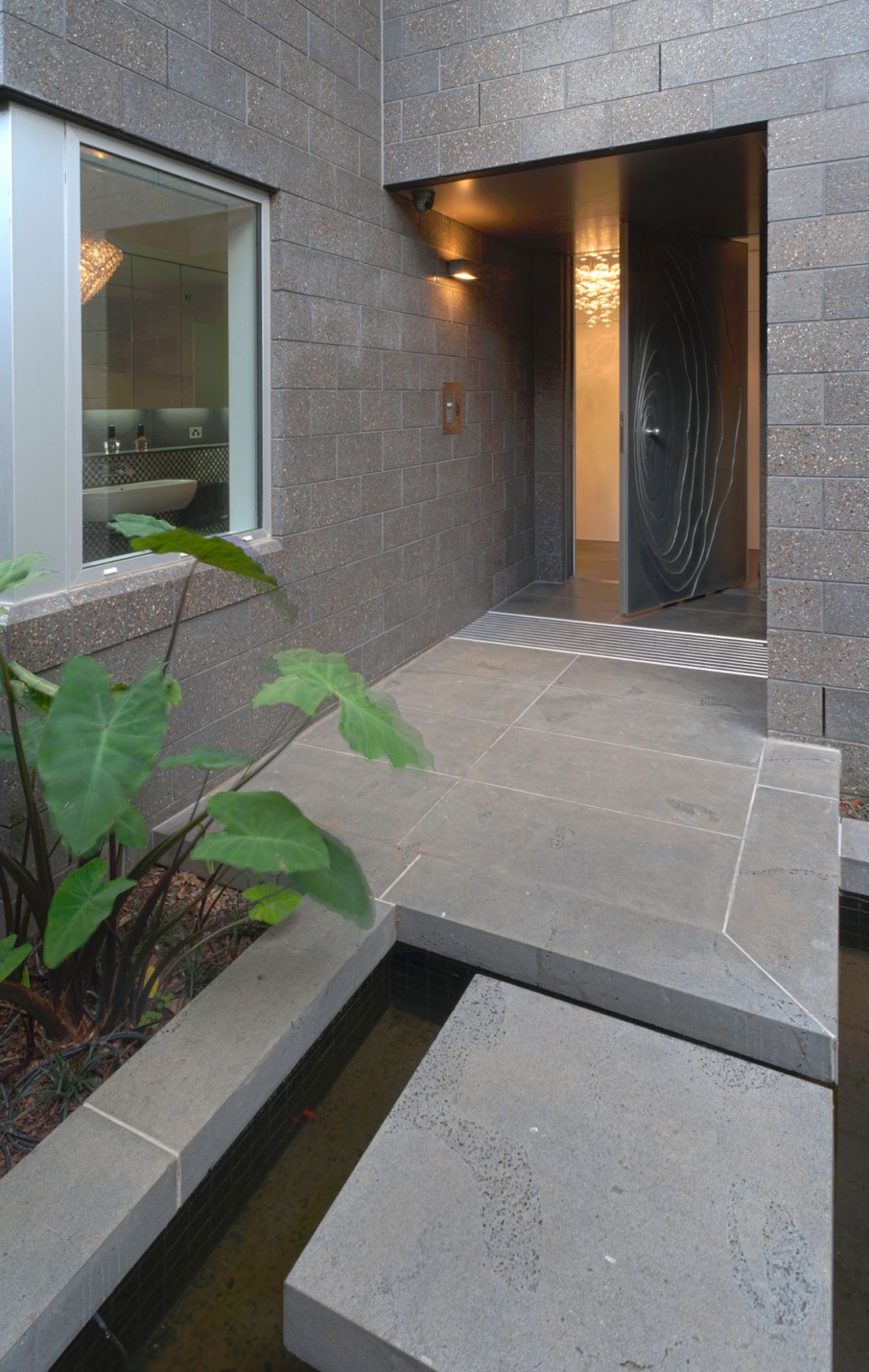
Refreshing Maribyrnong House Entrance Constructed With Cool Pathway Involving Pond Under The Concrete Walk Way
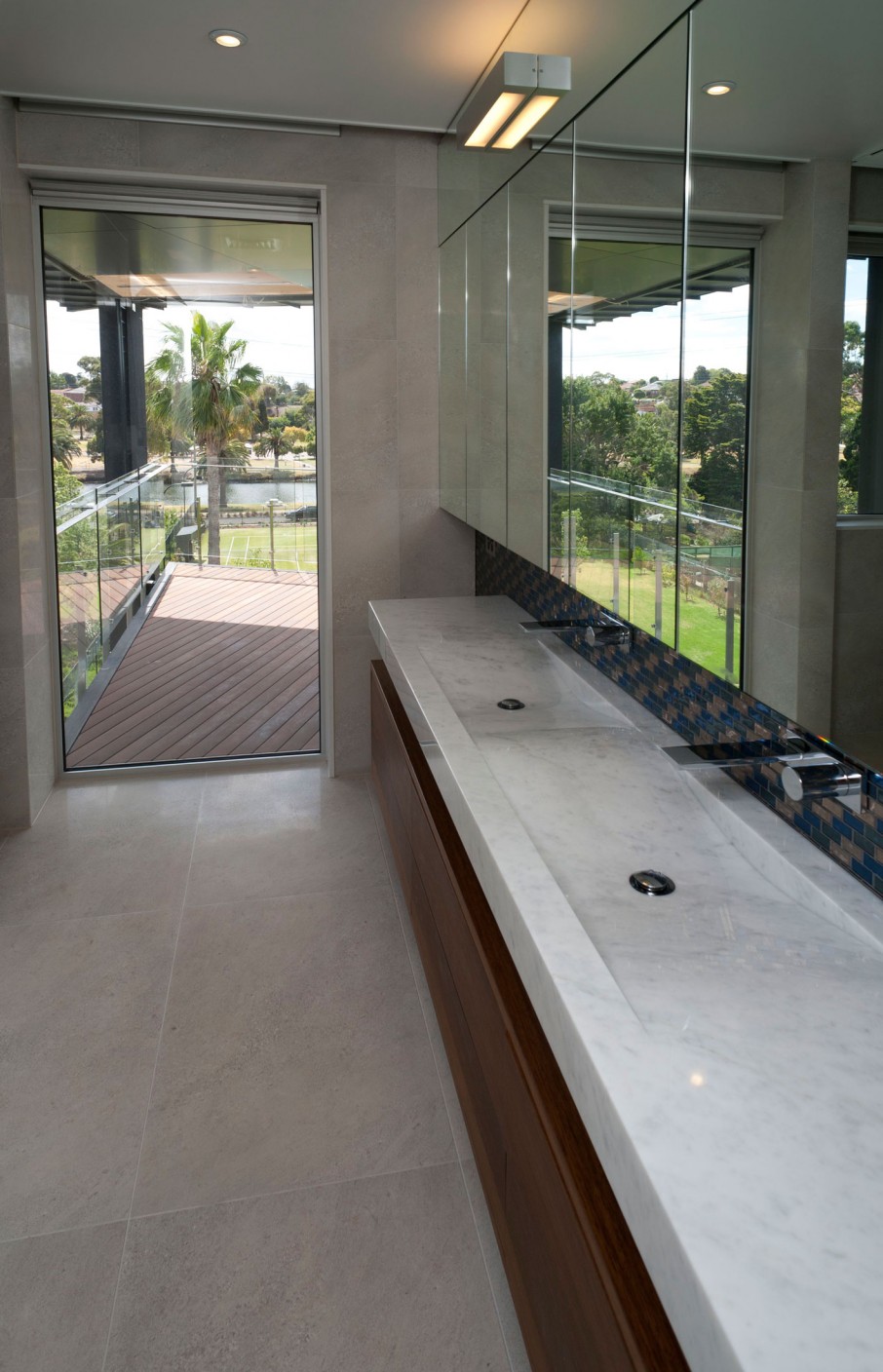
Modern Yet Clean Maribyrnong House Master Bathroom Featured With Spacious Under Mount Sinks And Door To Balcony
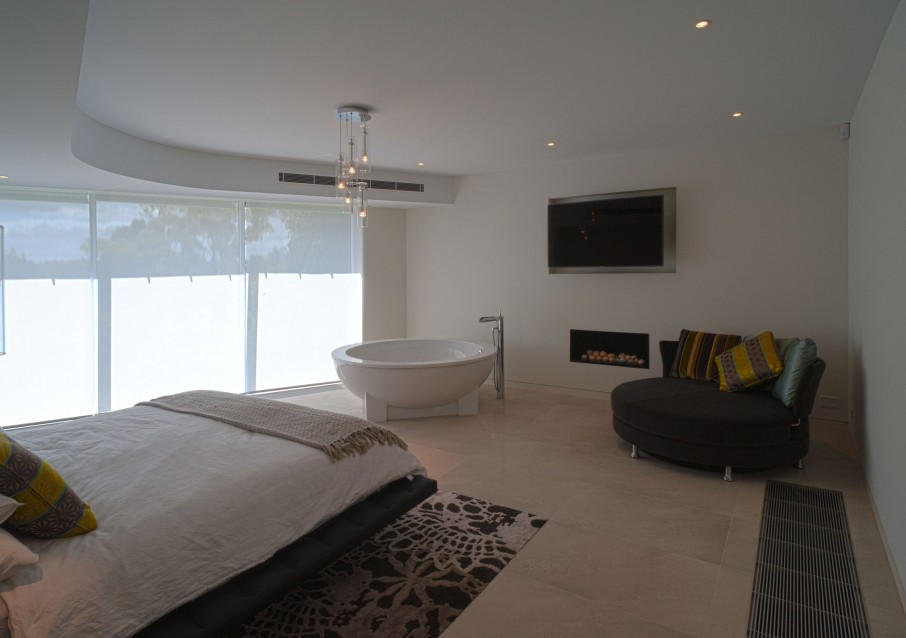
Modern Maribyrnong House Master Bedroom Interior With Unique High Ceiling And Transparency Over The Windows
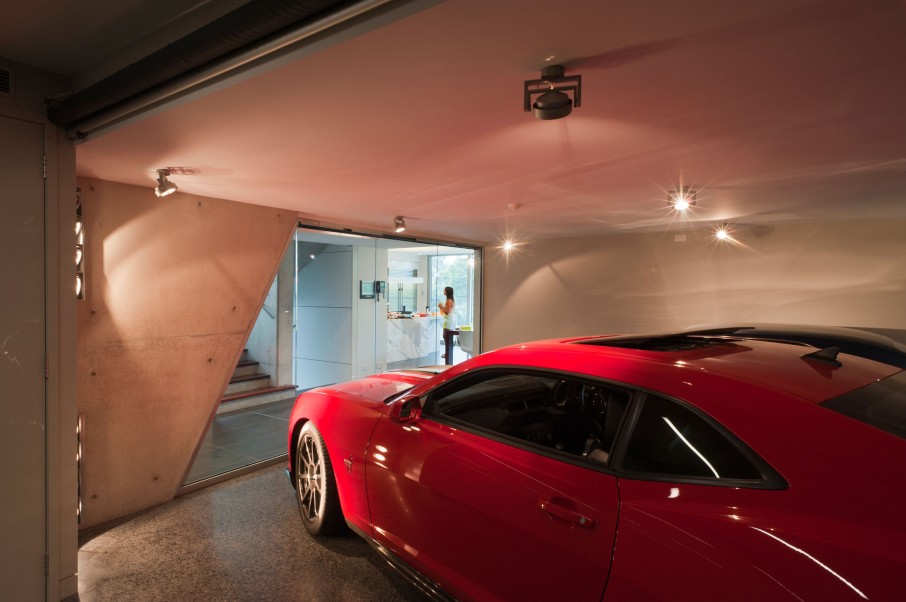
Minimalist Underground Garage Interior With Transparent Glass Entrance Showing Staircase And Kitchen Of Maribyrnong House
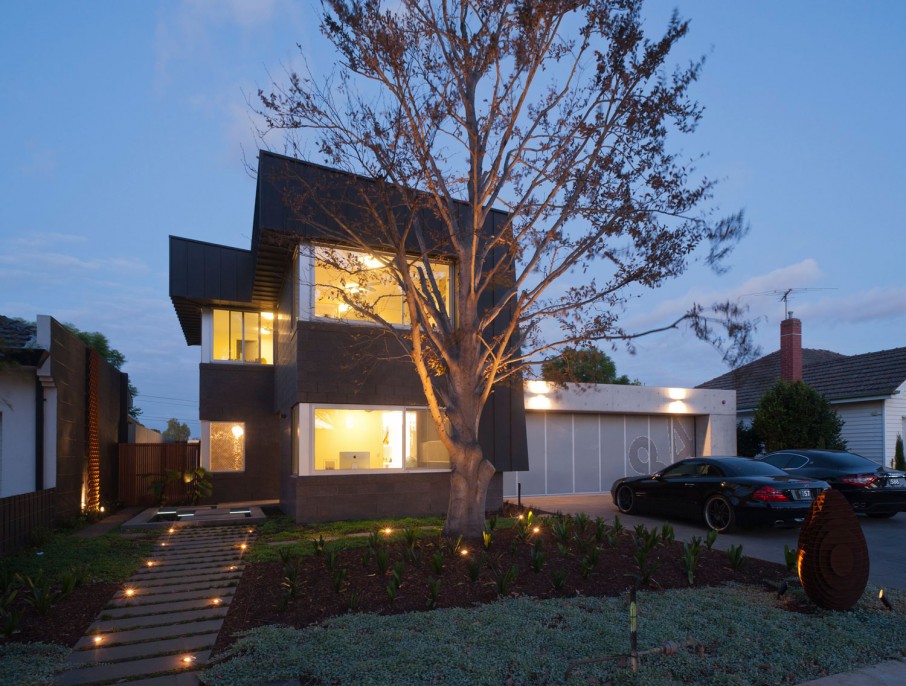
Minimalist Two Story Maribyrnong House Design Built With Flat Roof And Romantic Pathway With Ground Lighting
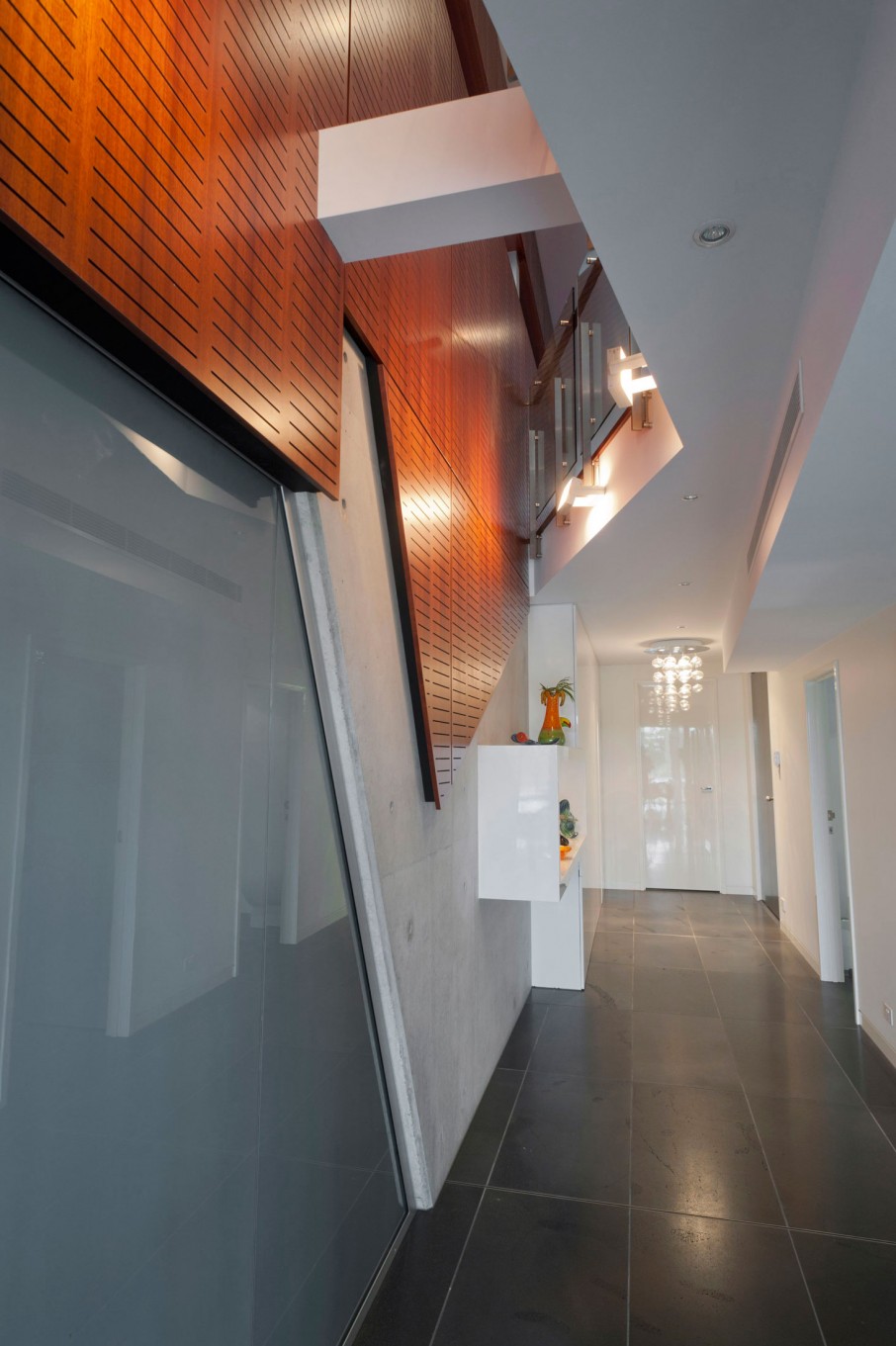
Magnificent Maribyrnong House Corridor Area With Wonderful Wooden Veneer Installed On Upper Wall Side
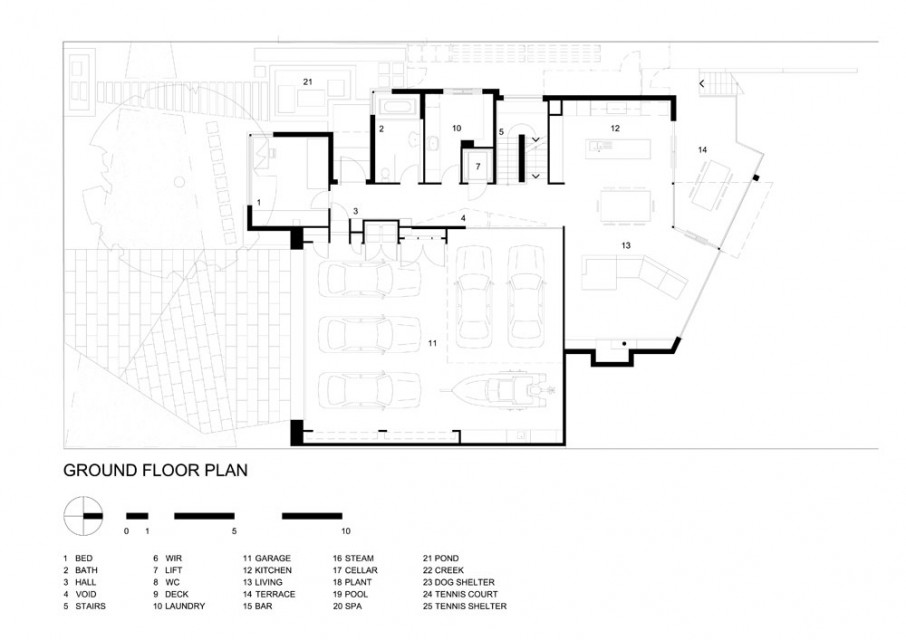
Luxurious Ground Floor Plan Idea Of Maribyrnong House Featured With Super Large Carport To Accommodate Six Cars
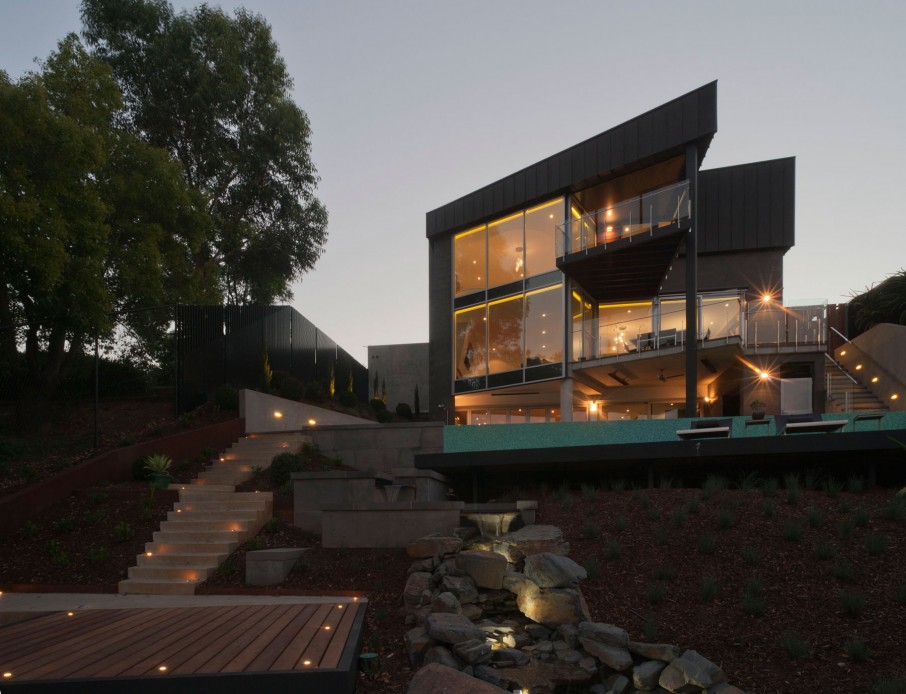
Inviting Deck Area With Natural Waterfall And Rocks Built On Lower Ground Site Of Maribyrnong House With Steps
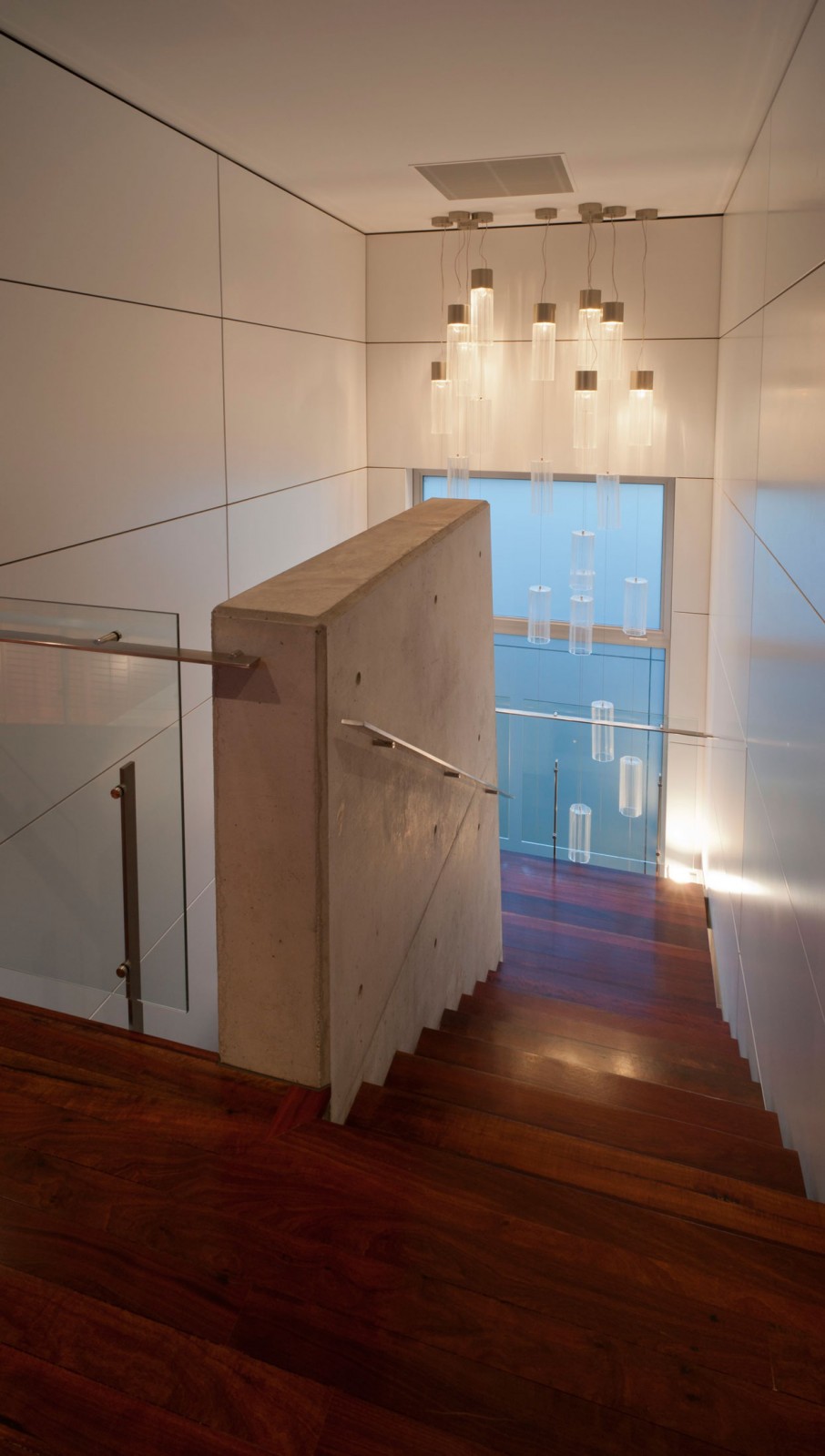
Glorious Maribyrnong House Staircase Setting Constructed With Glass Railing And Concrete Wall Panel On Middle
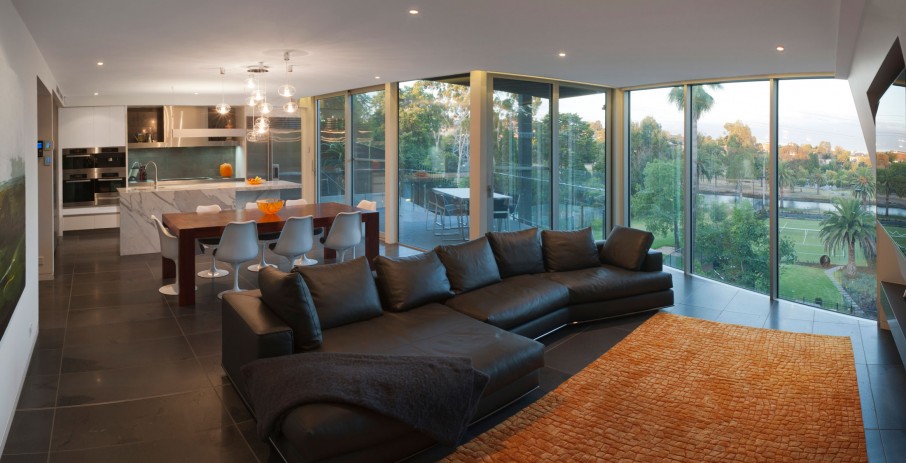
Eye Catching Orange Patterned Rug Placed On Center Of Maribyrnong House Family Room With Large Sofa Bed
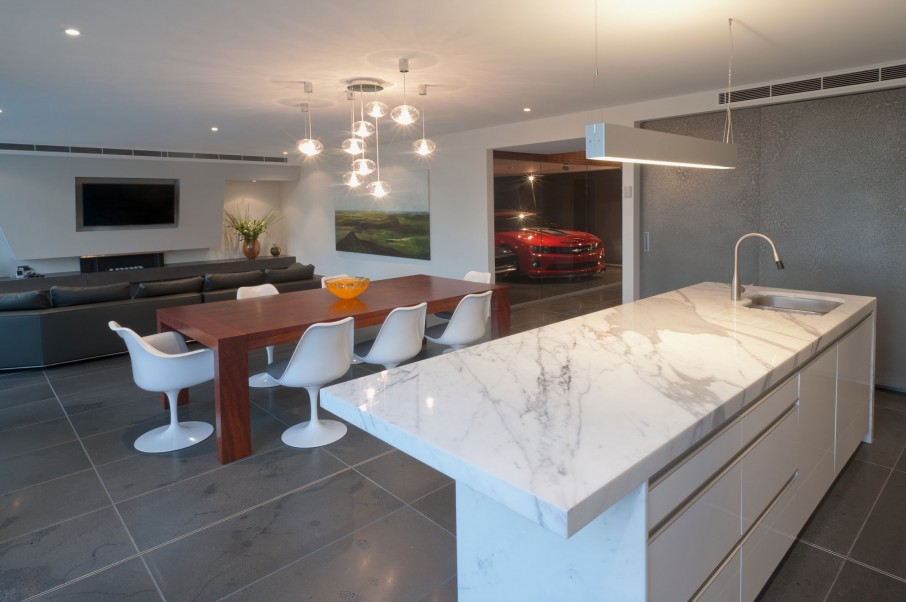
Elegant White Marble Panel Covering The Top Of Maribyrnong House Kitchen Island To Enlighten The Gray Kitchen
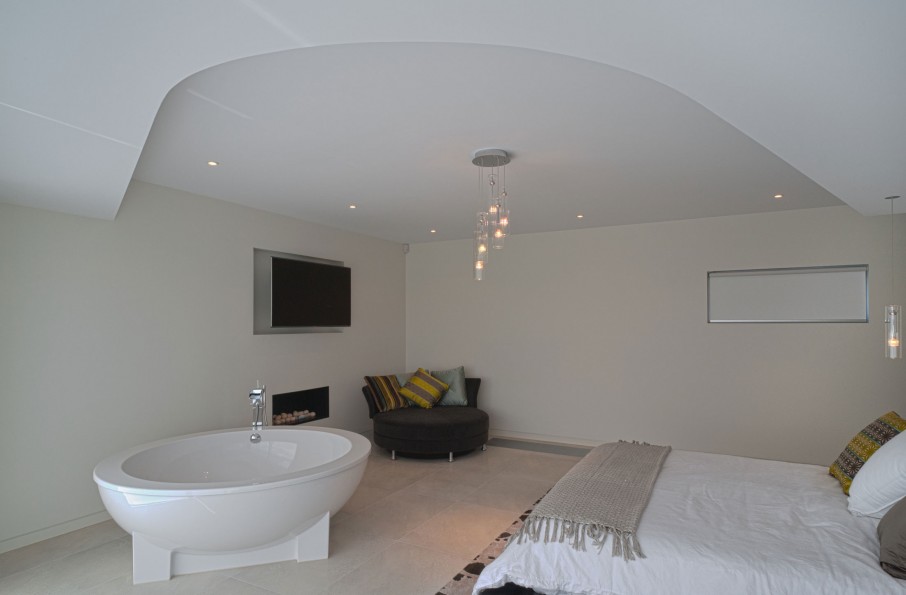
Elegant Maribyrnong House Master Bedroom With Private Bathtub Placed Between A Bed Frame And TV Stand
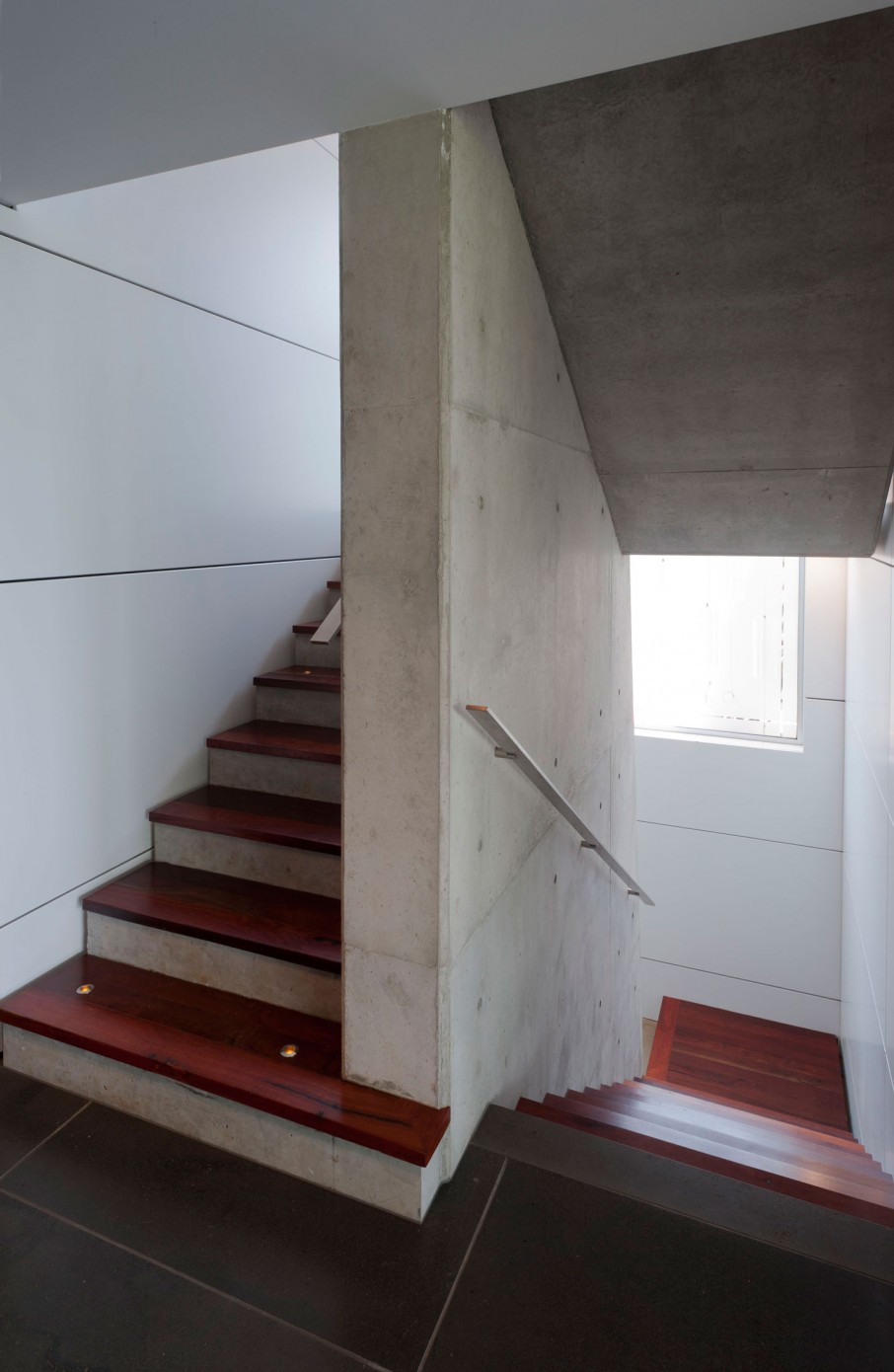
Contemporary Maribyrnong House Indoor Staircase With Wooden Steps And In Ground Lighting As Illumination
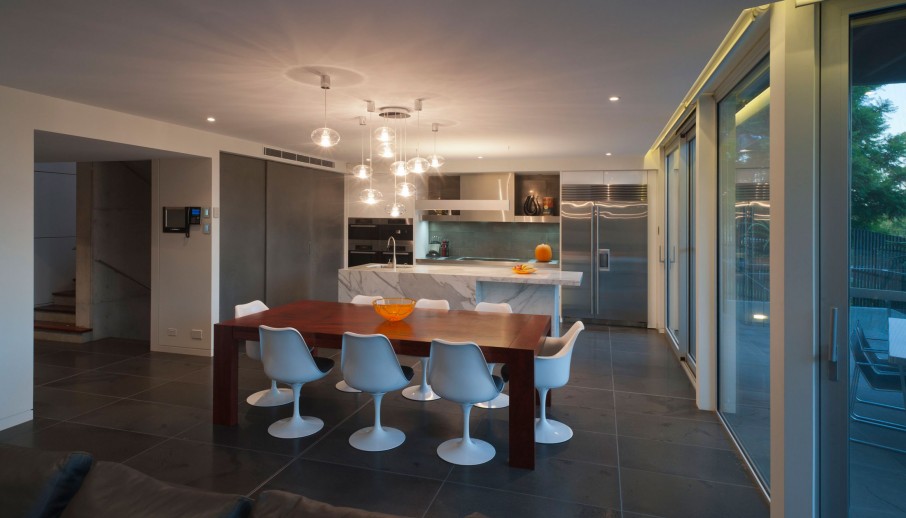
Comfortable Maribyrnong House Dining Space Furnished With A Big Rectangular Table And White Modern Chairs
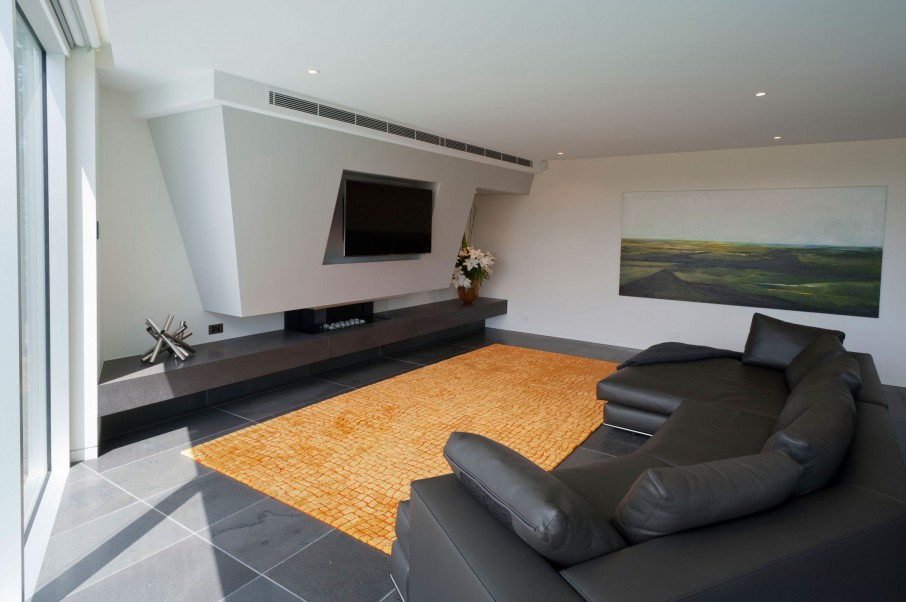
Classy White And Black Maribyrnong House Family Room Design With Unique TV Stand And Open Shelving
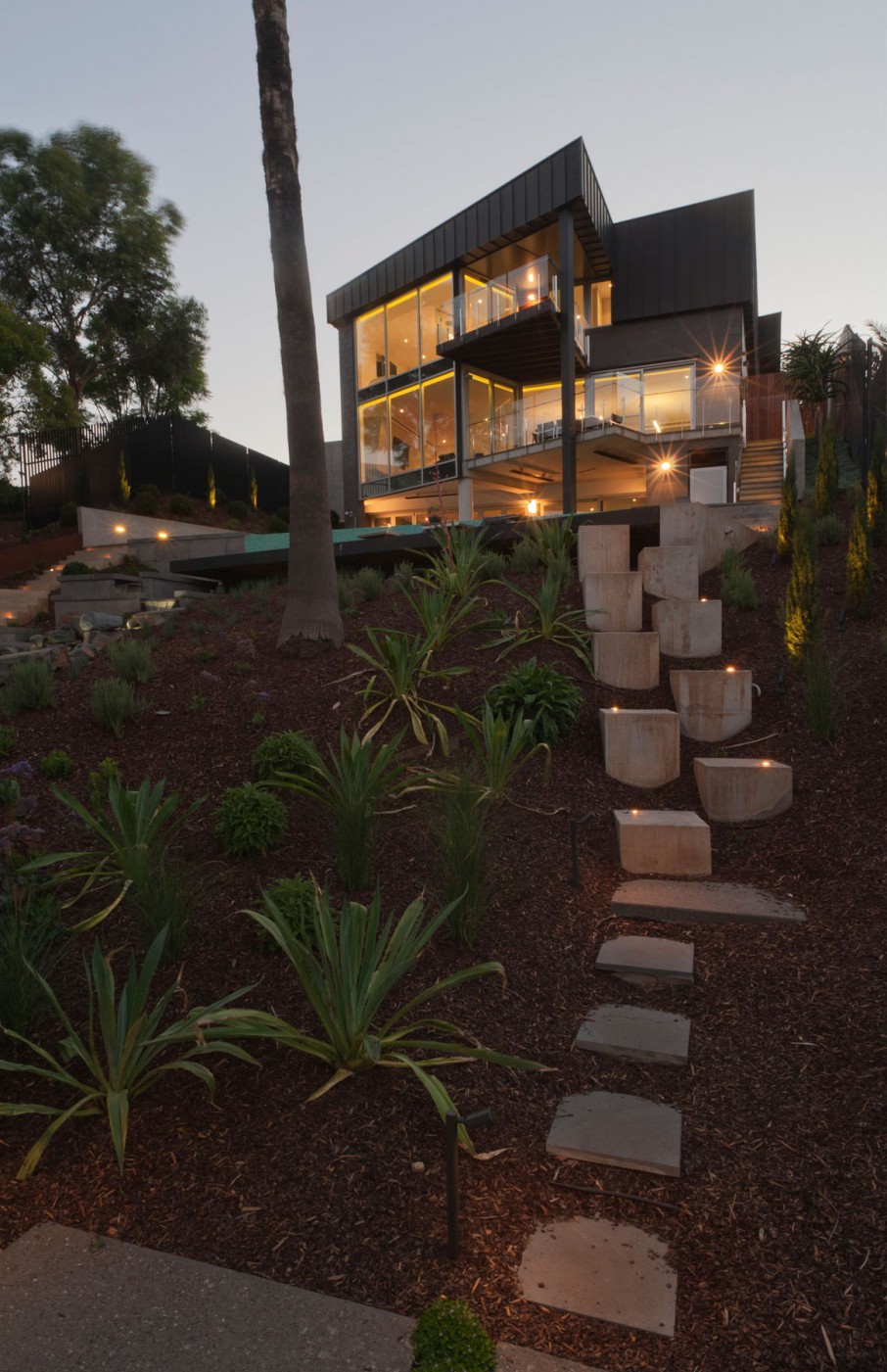
Challenging Single Pathway Built Between Three Floor Maribyrnong House And Home Outdoor Areas As Patio
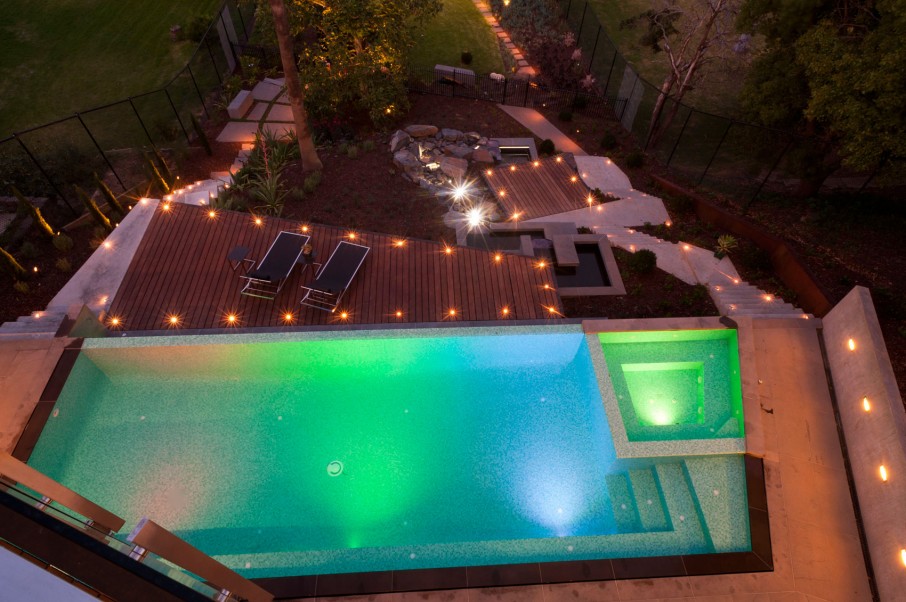
Attractive Elevation Setting Of Maribyrnong House Site Place Featuring Swimming Pool Lounge Deck And Patio
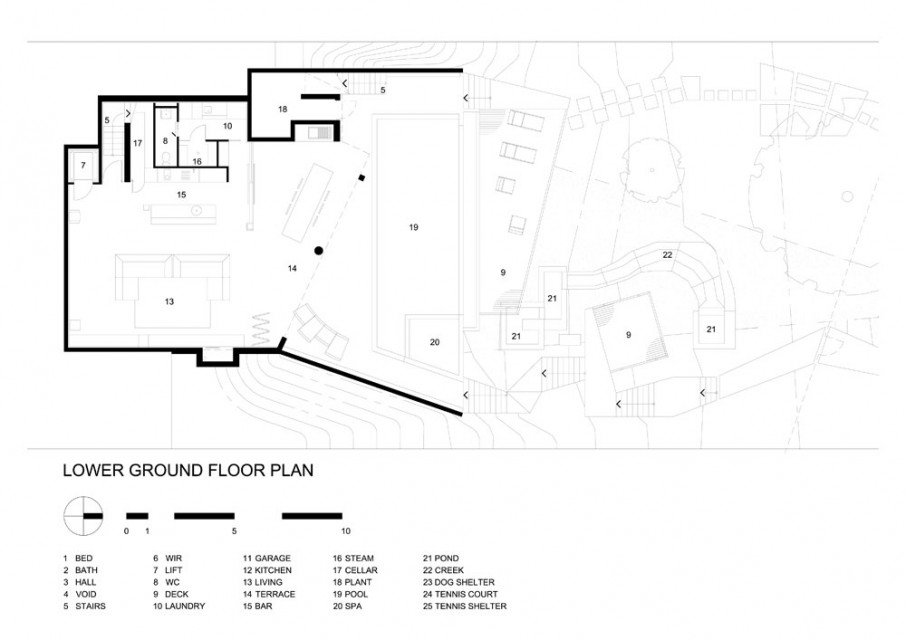
Additional Lower Ground Floor Plan Concept Displaying Maribyrnong House With Some Large Room Areas
Lovely house interior also comes with using an informal dining room and kitchen space is designed to be one. Additionally, you can also find a living room with built-in modern fireplace and giant leather sofa set. Go to the main bedroom with an amazing decorating ideas, then you will find the minimalist bedrooms with using modern oval bathtub.
