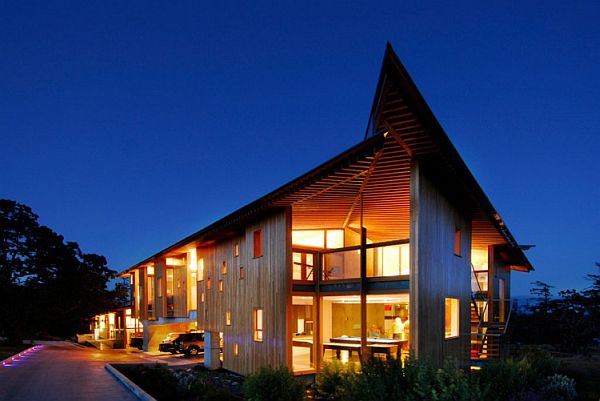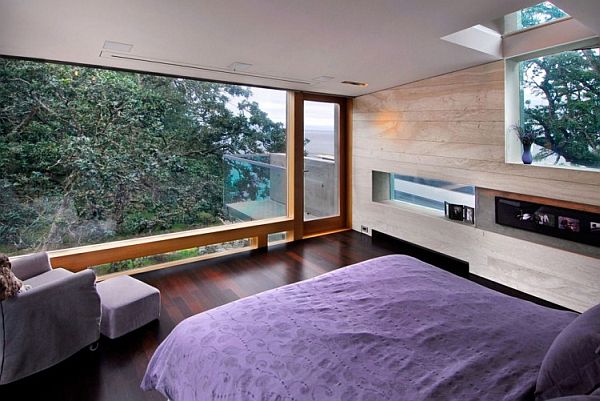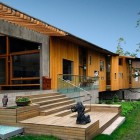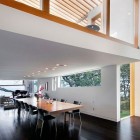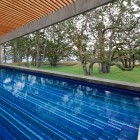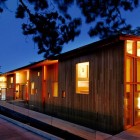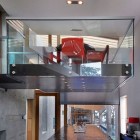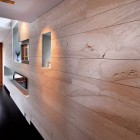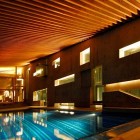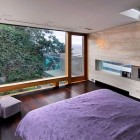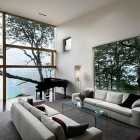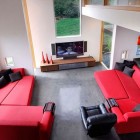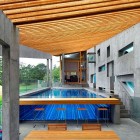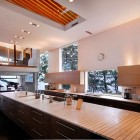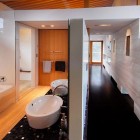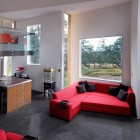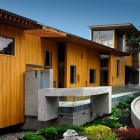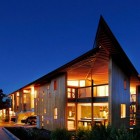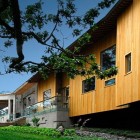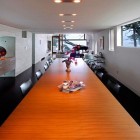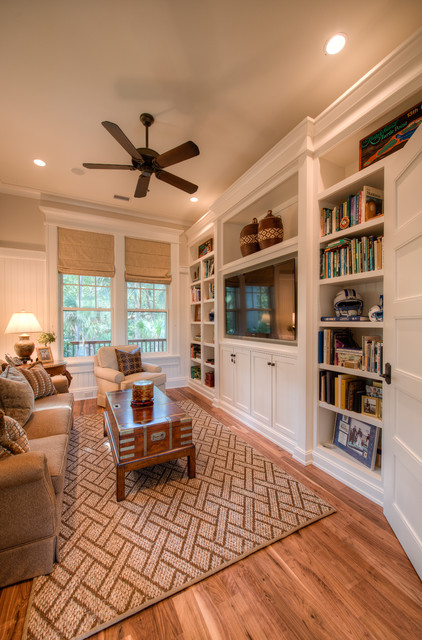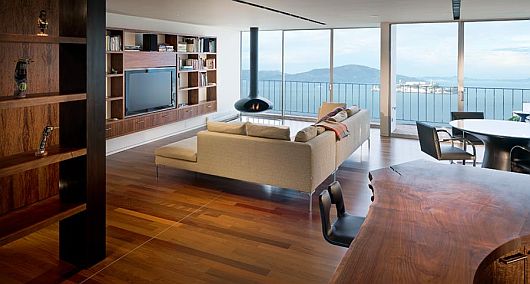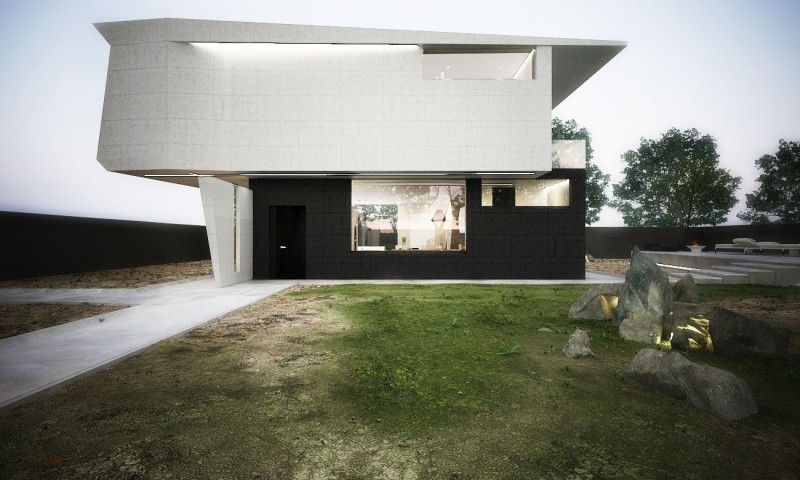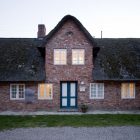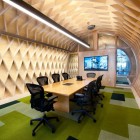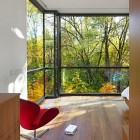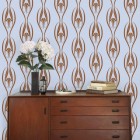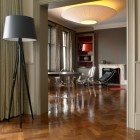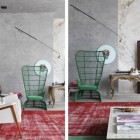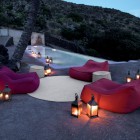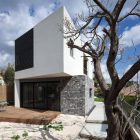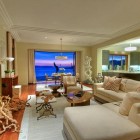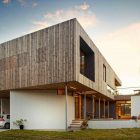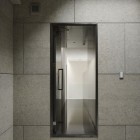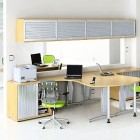Captivating Ranch Home Design In Trendy Contemporary Style
When it comes to ranch home design, people tend to underestimate the luminous design concept. Ranch style needed to be conceptualized with something more trendy, current and sophistication. Can you imagine how that would be? If you don’t have a clue about it yet there is no need to worry because today we’re going to talk about captivating ranch style building with the latest home design style.
Here are some pictures from the Swanwick Ranch located in British Columbia, Canada. This delightful contemporary seaside estate designed by Vancouver basic studio Marko Simsic Architect and the construction was completed by Anderson Cove Construction.
With approximate measure of 8,300 square foot, this residence accommodates up to eight bedroom and suite bathroom. This ranch design ideas is definitely offers extraordinary living space which built with massive use of timber material.
Above the 67 acre lot, the Swanwick Ranch offers everything beyond your imagination, from the seaside and green surroundings, covered pol, rustic exterior and luxurious interior. Not to mention a very private and peaceful neighborhood and a tennis court near the front yard. With all of that features, facilities and amenities, no one would able to resist this fascinating residence.
This residence is basically attractive in all section but what would catch your eyes is the covered pool. The infinite blue pool situated indoor with extravagant use of glass material, unique wall design and magnetic beaming ceilings.
You can enjoy happy swimming time while refreshing breezy air circulated to the whole interior or panoramic green views. The swimming pool area also completed with counter and outdoor dining furniture set as well.
This house is just the whole package from rigid concrete material, sophisticated glass material, warm timber element, marine and green surroundings until magnificent interior concept. In fact, this ranch interior design idea is rather luxurious and elegant with white color schemes yet embraced natural beauty by installing loads of huge windows.
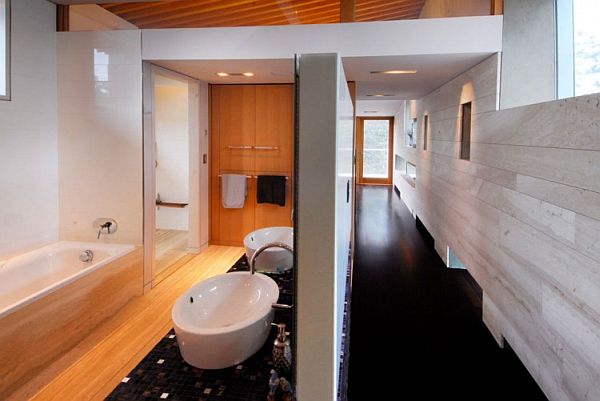
Mesmerizing Bathroom Design Of Swanwick Ranch With White Colored Ceramic Sink And Curvy Stainless Faucet
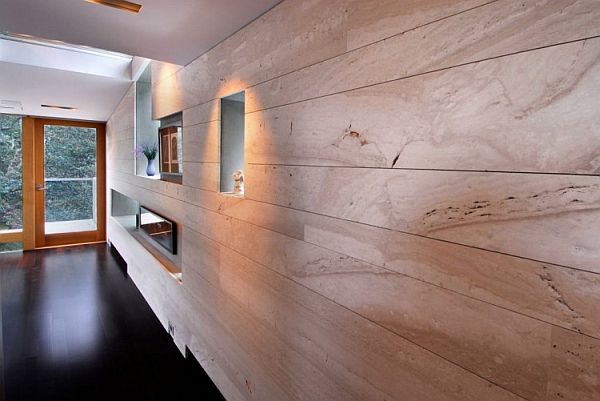
Marvelous Hall Space Design Of Swanwick Ranch With Colored Wooden Wall And Bright Cream Lighting From Ceiling Lamp
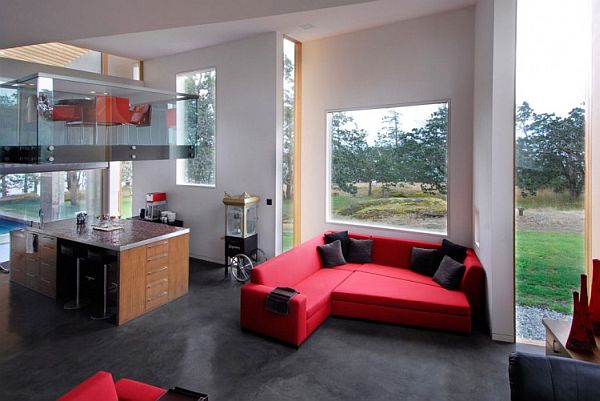
Inspiring Family Room Design Of Swanwick Ranch With Black Colored Marble Floor And Red Sectional Sofas
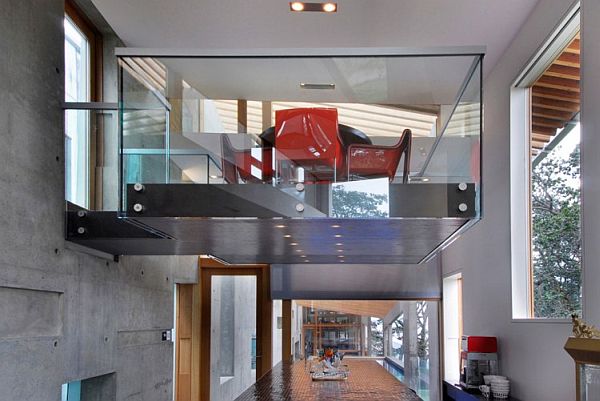
Impressive Hall Space Design Of Swanwick Ranch With Grey Colored Marble And Several Bright Cream Lamps On The Ceiling
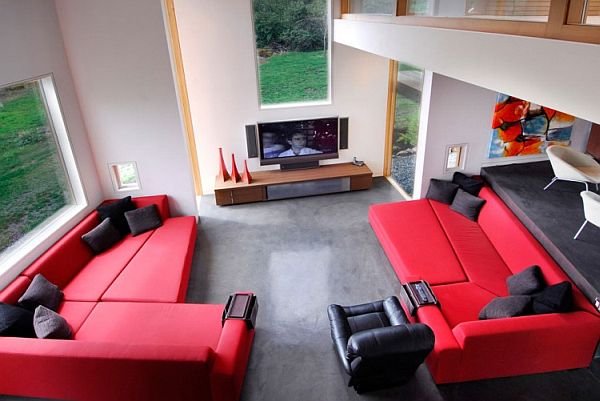
Gorgeous Family Room Design Of Swanwick Ranch With Red Colored Sectional Sofa And Several Black Colored Pillows
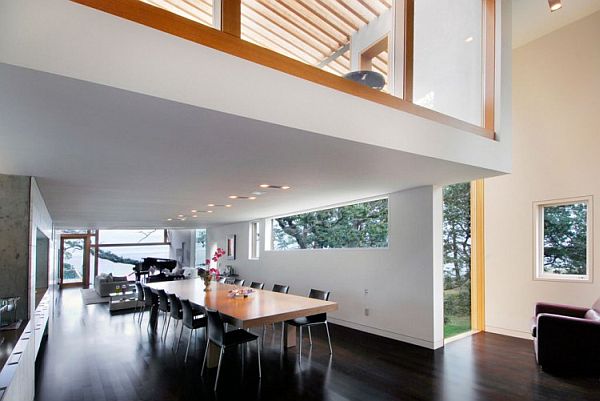
Fascinating Dining Space Design Of Swanwick Ranch With Light Brown Wooden Floor And Bright Lighting From Ceiling Lamps
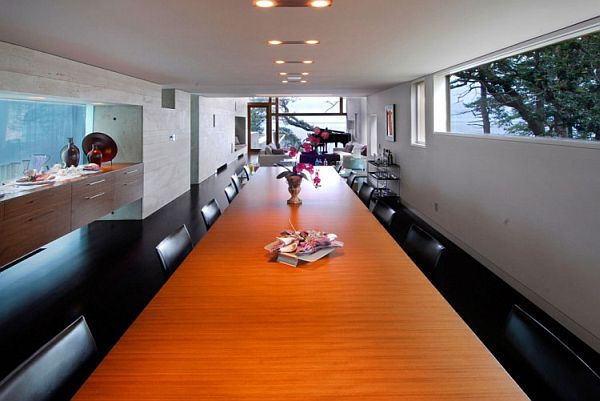
Fabulous Dining Space Design Of Swanwick Ranch With Several Black Colored Back Chairs And Light Brown Wooden Dining Table
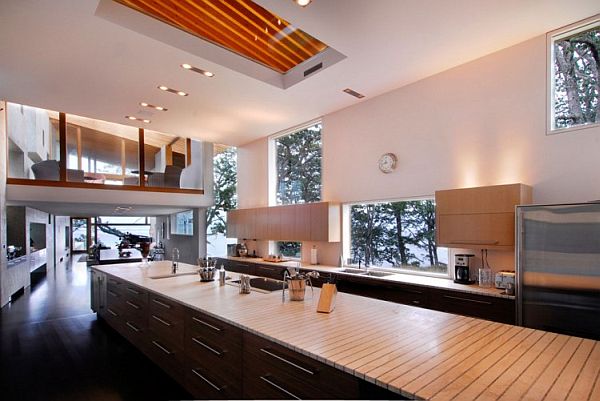
Excellent Kitchen Design Of Swanwick Ranch With Soft Brown Colored Wooden Surface And Several Dark Brown Wooden Cabinets
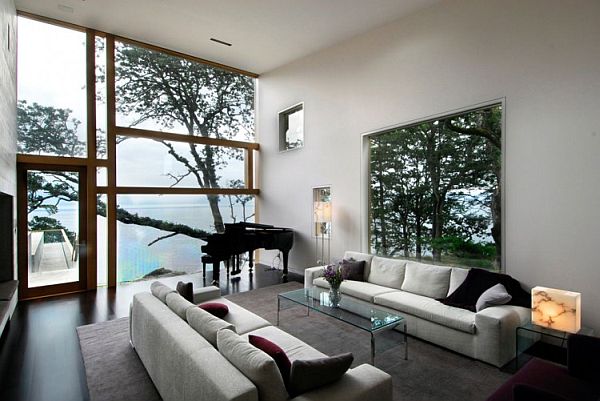
Enchanting Living Room Design Of Swanwick Ranch With Grey Colored Soft Sofa And Square Shaped Of Table
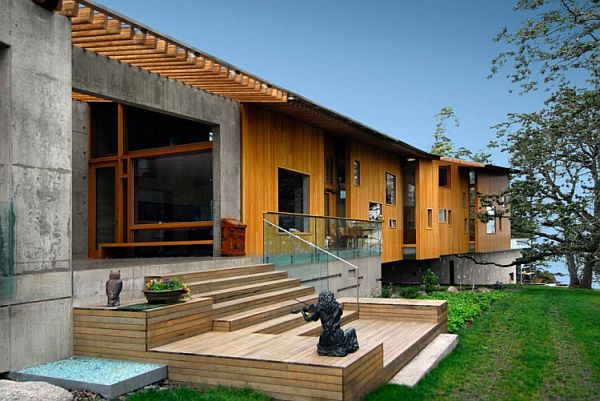
Cool Entrance Design Of Swanwick Ranch With Soft Brown Colored Wooden Staircase And Silver Stainless Handrail
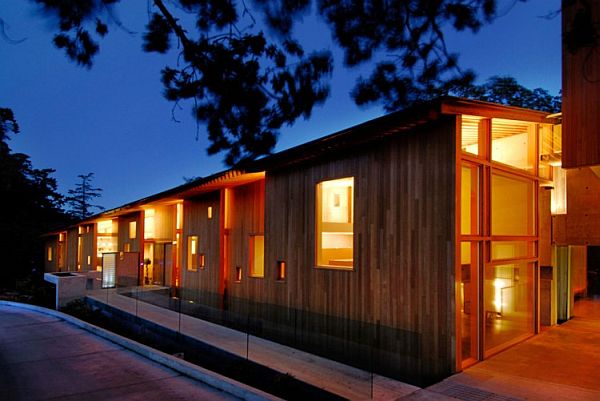
Captivating Building Design Of Swanwick Ranch With Several Square Shape Of Window And Bright Orange Lighting Inside
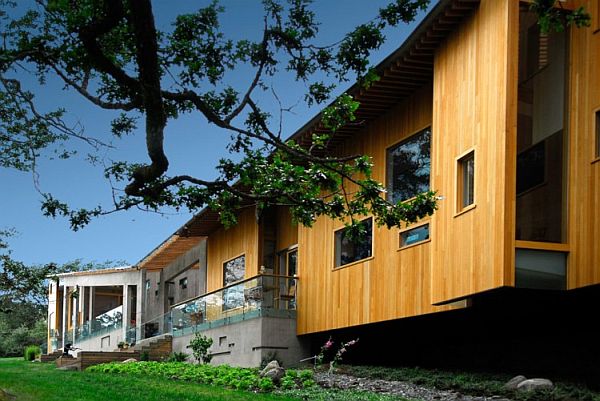
Brilliant Building Design Of Swanwick Ranch With Several Square Shape Of Windows And Natural Grass Garden View
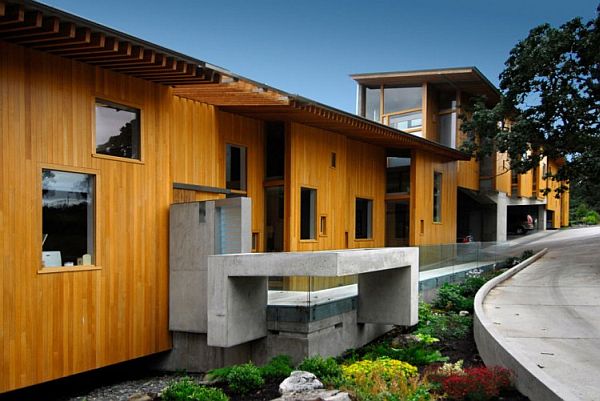
Breathtaking Building Design Of Swanwick Ranch With Light Brown Colored Outer Wall And Several Square Shape Of Windows
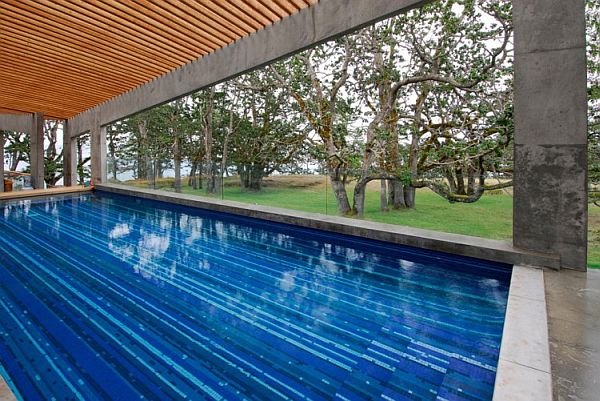
Astounding Indoor Relaxing Spot Design Of Swanwick Ranch With Dark Blue Colored Water And White Concrete Frame
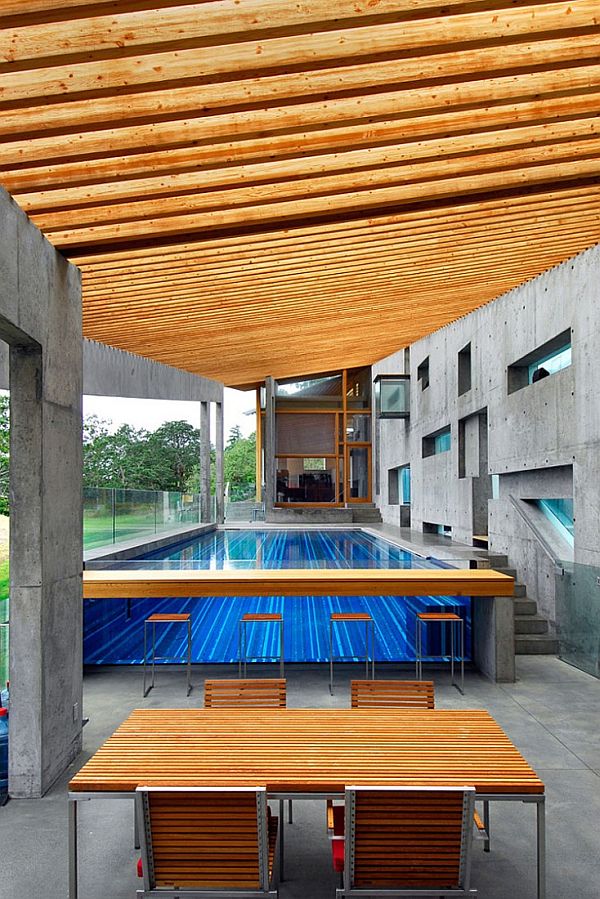
Astonishing Indoor Relaxing Spot Design Of Swanwick Ranch With Silver Stools And Soft Brown Colored Wooden Vanity
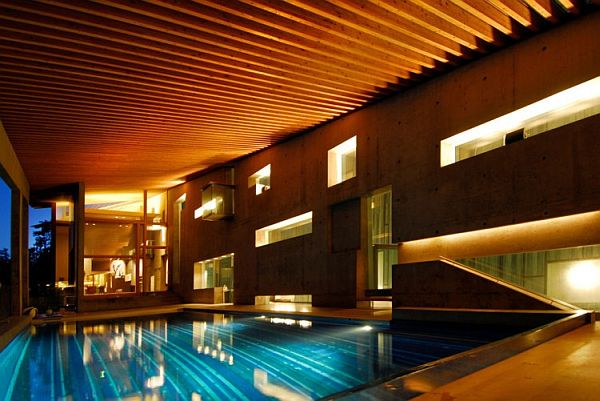
Amusing Indoor Relaxing Spot Design Of Swanwick Ranch With Big Swimming Pool Which Has Blue Colored Water
