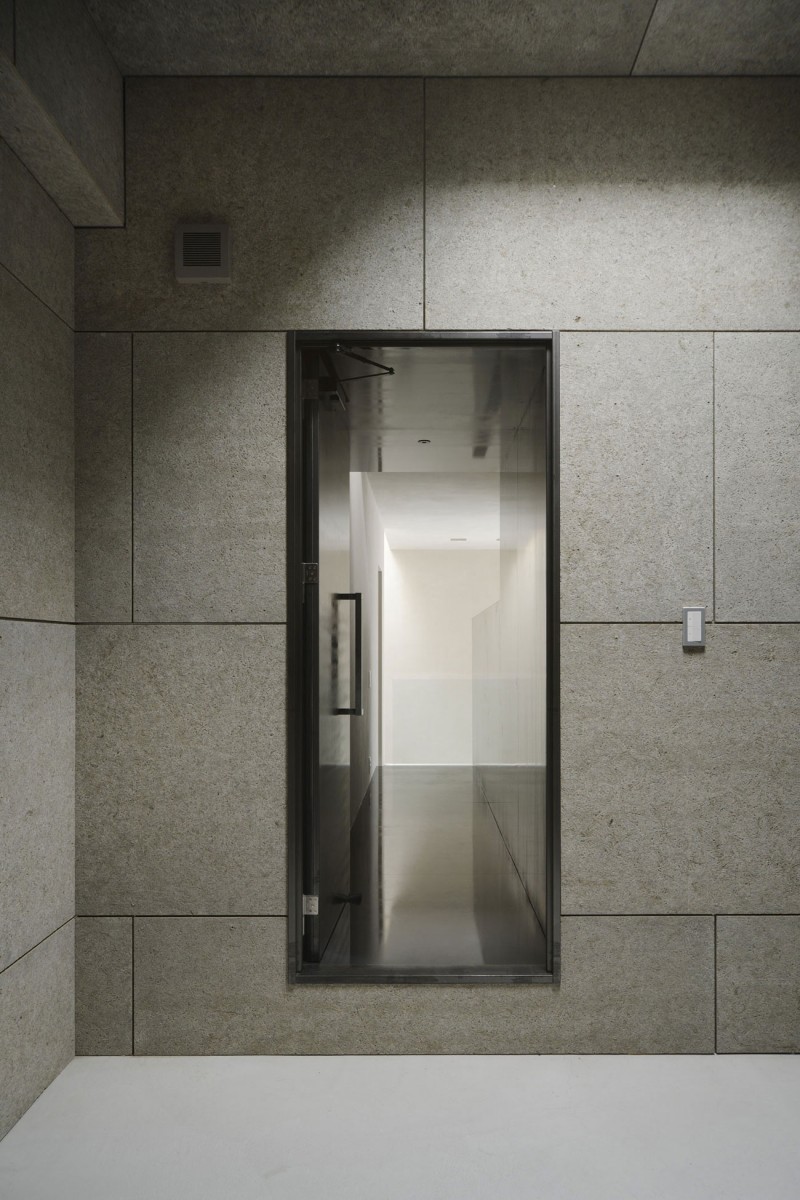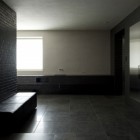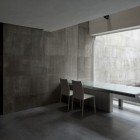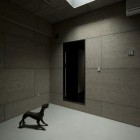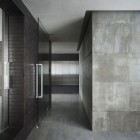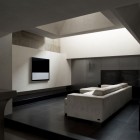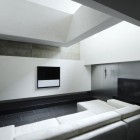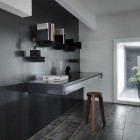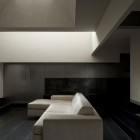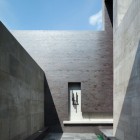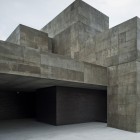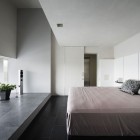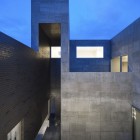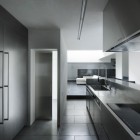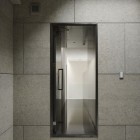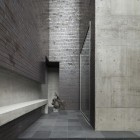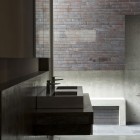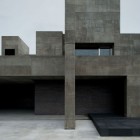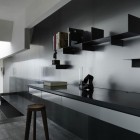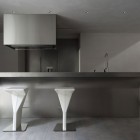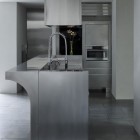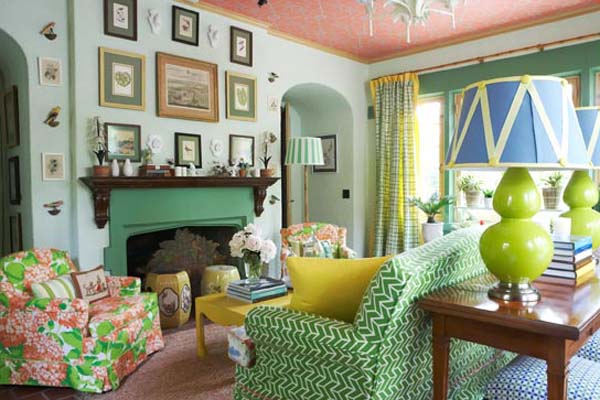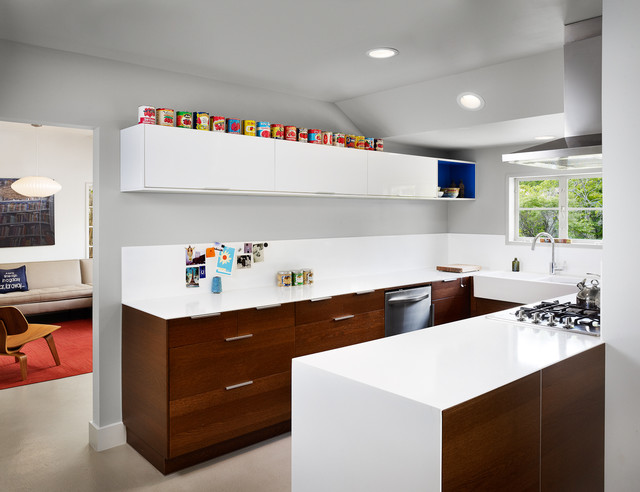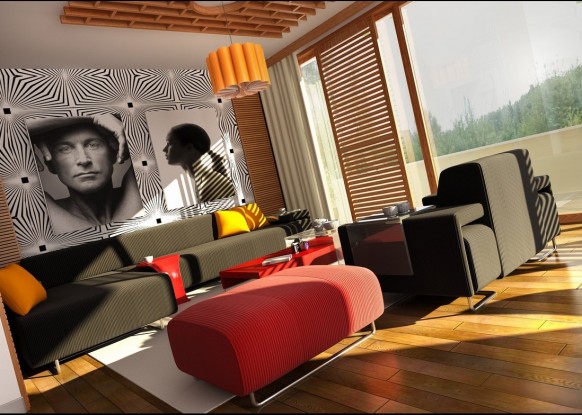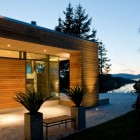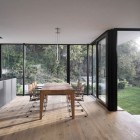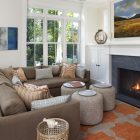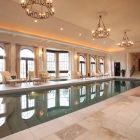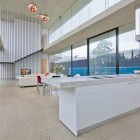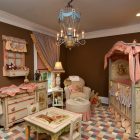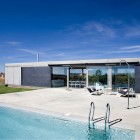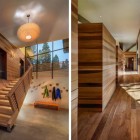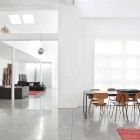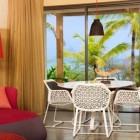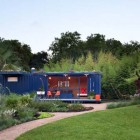Sophisticated Modern Japanese Home With Concrete Construction Of Shiga Prefecture
Its name is House of Silence where a modern concrete construction comes into view by modest angled architecture design. Grayish concrete arises a calm and stillness ambience upon the exterior and interior of this sophisticated contemporary home. Stone bricks strengthen the facade quiet accent with the dark but cool nature color schemes.
The inner wall of the beautiful home exterior also emerges the stony arrangement, which lets the texture popping up within the dreary setting. Fine pave of concrete floor balances the wall manner for the texture and pattern.
Exploring the inner spaces, an unroofed space seems to give the suppression because of the bold wall construction jailing the sight among the dim. The ornamented wall and small pond in the side floor break this monotonous view. Sharp rectangular door provides the entrance to the other room inside this modern concrete home construction with strict style of angled form. It comprehends the geometric line of the concrete wall. Naturalist decor of a dog allows the stiff sight blended.
Monochromatic background sounds perfectly invading the sitting room. The rectangular sofa firmly shows the angles sustained by the surrounding mode design. Simple and minimalist contribute in the interior. It appears in the furniture sets and the decorative items.
Next to the sitting room, a modern kitchen set enhances the contemporary interior design by the in-wall high-tech cabinetry and the stainless steel elements. It is cute to have a glass vase with the purple petals flower giving the nature presence among the steel.
The feet may have the mild cold from the chic rectangular tiles covering the bedroom ground. The clear glass installation supports the natural illumination from the sun radiance. This sleeping room looks so elegant in this minimalist and humble concept. Green plant strikes the white with the living green leaves. This Kuoichi Kimura architectural design is contemporary concrete home construction for the advanced design and concept.
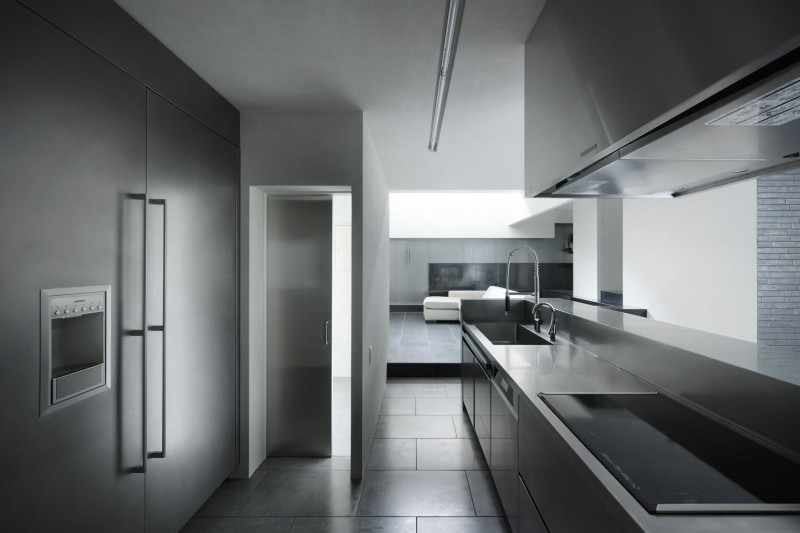
Tight Narrowed House Of Silence Kitchen Enhanced With Floor To Ceiling Storage Cabinet And Bright Pantry Behind The Door
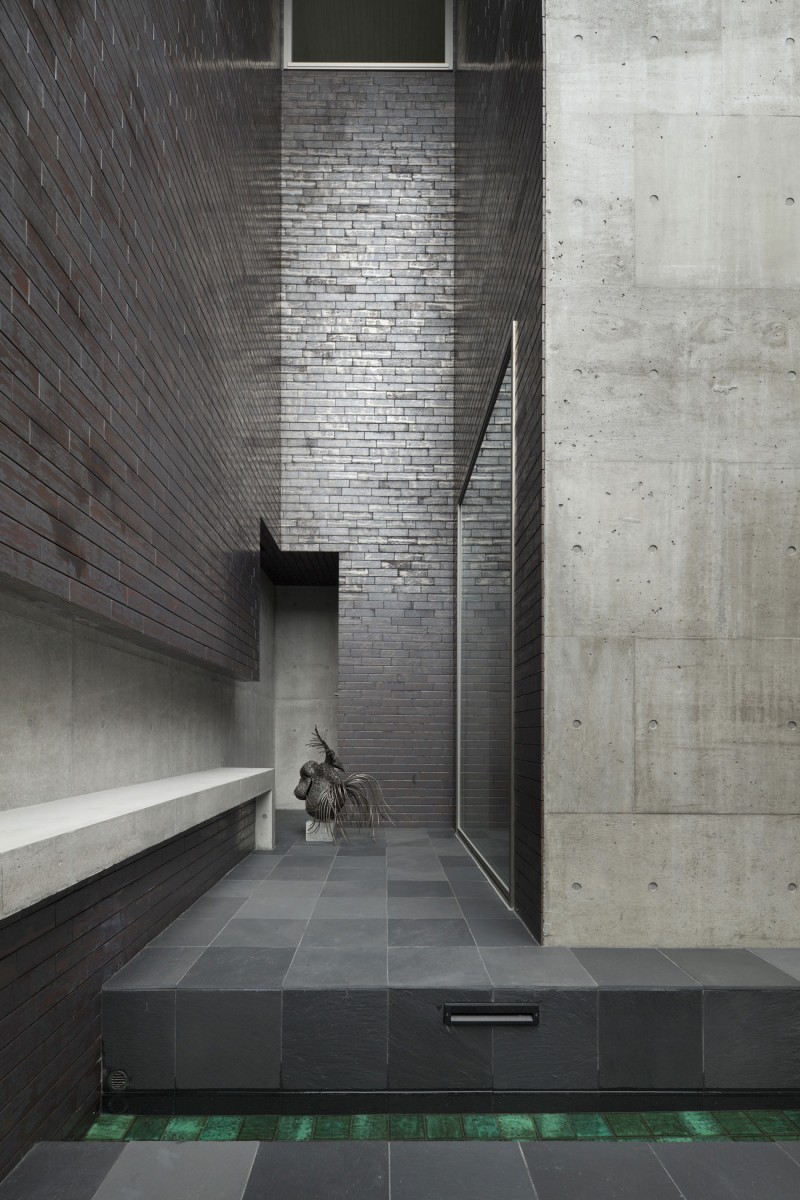
Stunning Turquoise Accent Around On House Of Silence Grey Floor To Refresh Home Narrowed Entryway With Bench
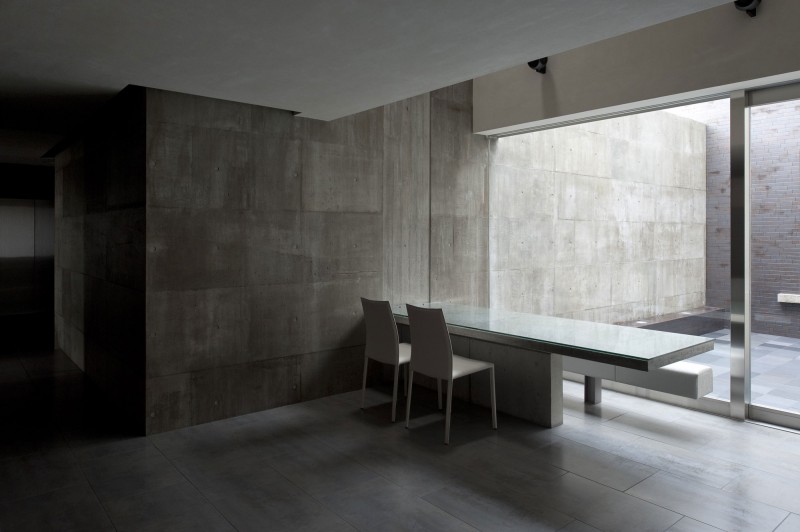
Spooky House Of Silence Indoor Dining Room Furnished With Concrete Table Bench And Chairs Brightened By Transparency
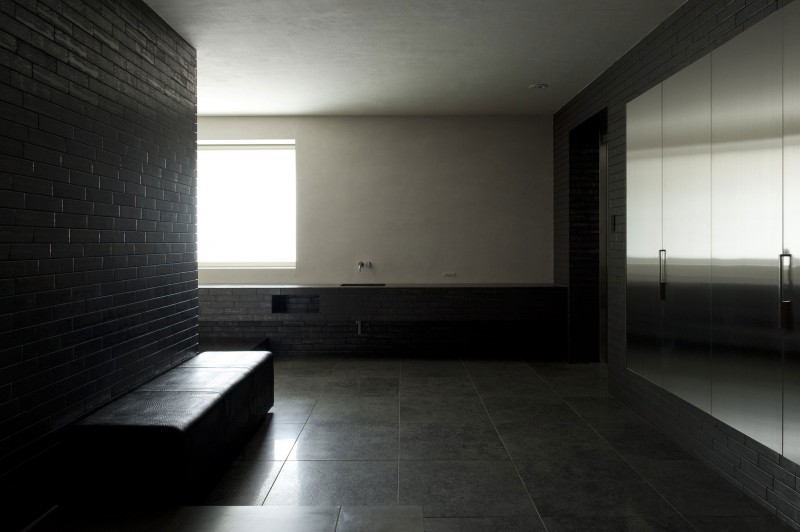
Spacious House Of Silence Hall Maximized With Patented Bench And Inset Metallic Storage Idea And Frame Less Window
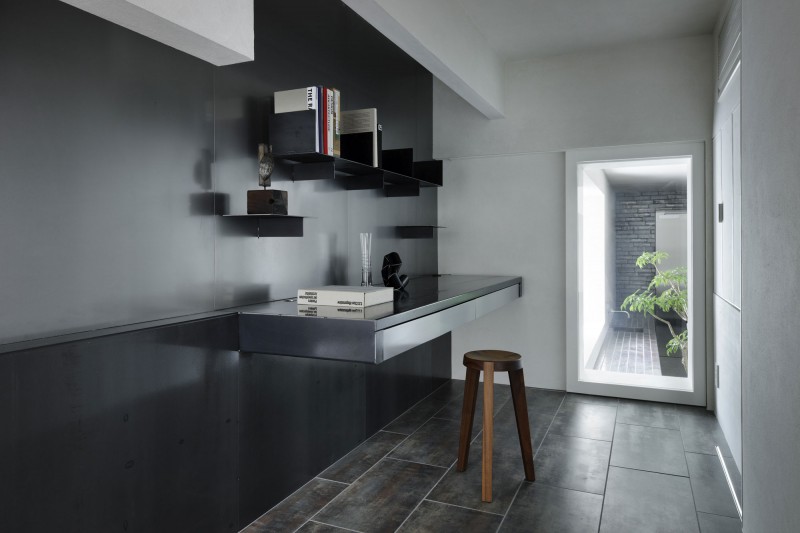
Simple Floating Desk And Open Book Shelf Maximizing House Of Silence Home Narrowed Entryway Corner In Black
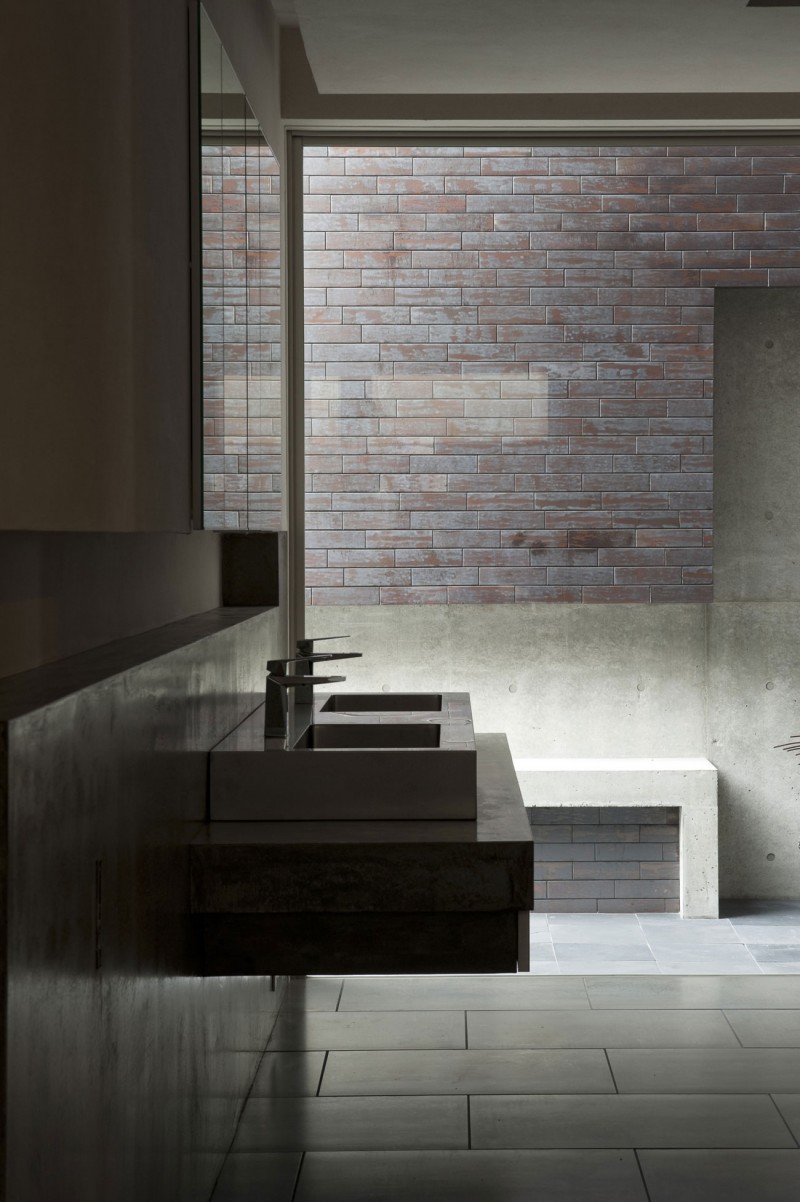
Shady House Of Silence Interior With Nice Combination Of Brick And Concrete Wall In Grey Displaying Floating Vanity
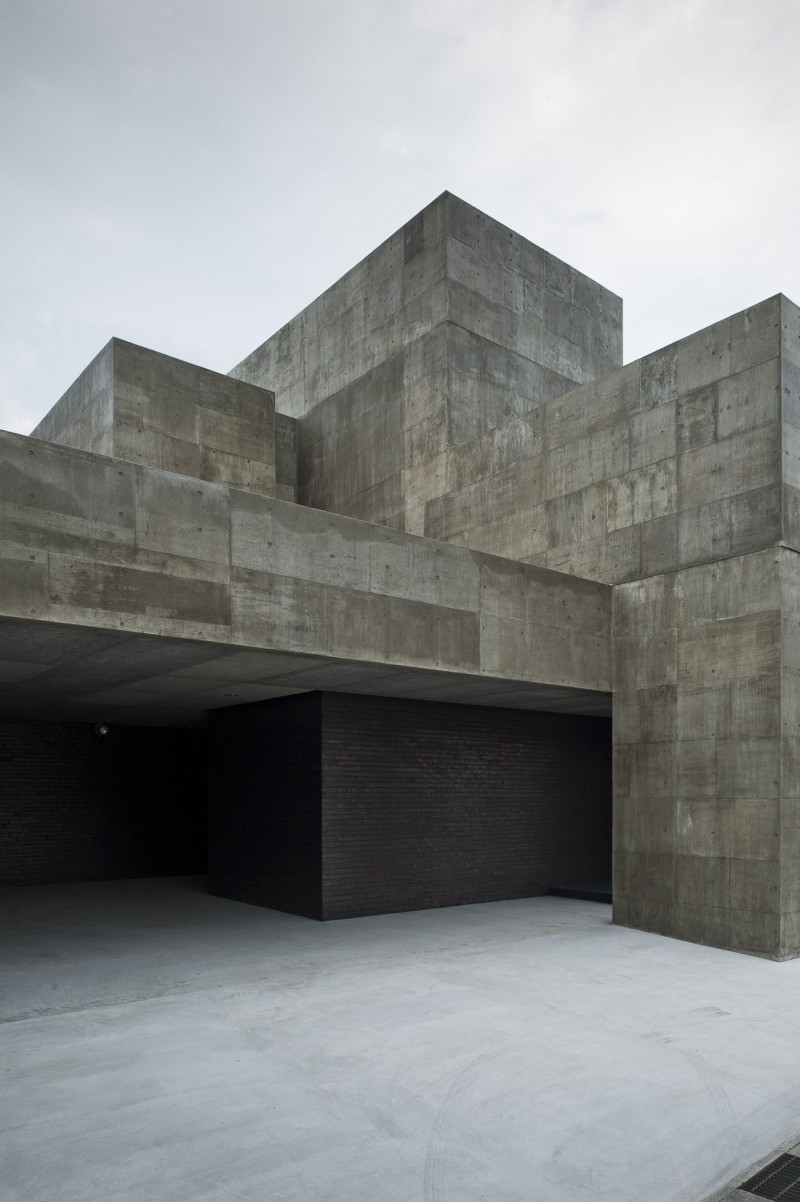
Odd House Of Silence Building Exterior Seen From Front Yard With Unpainted Wall And Awesome Decorated Appearance
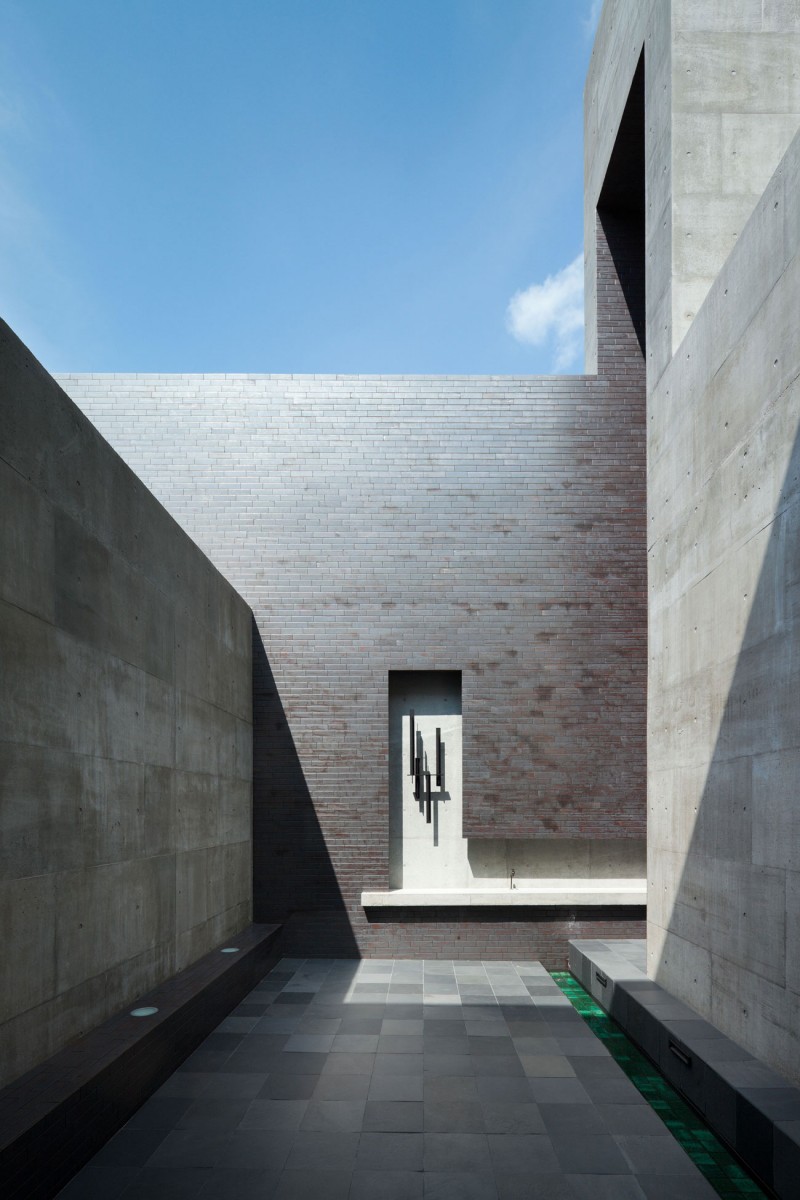
Mystic House Of Silence Courtyard Area Enhanced With Vital Point Studded On Center Wall Refreshed With Narrowed Pond
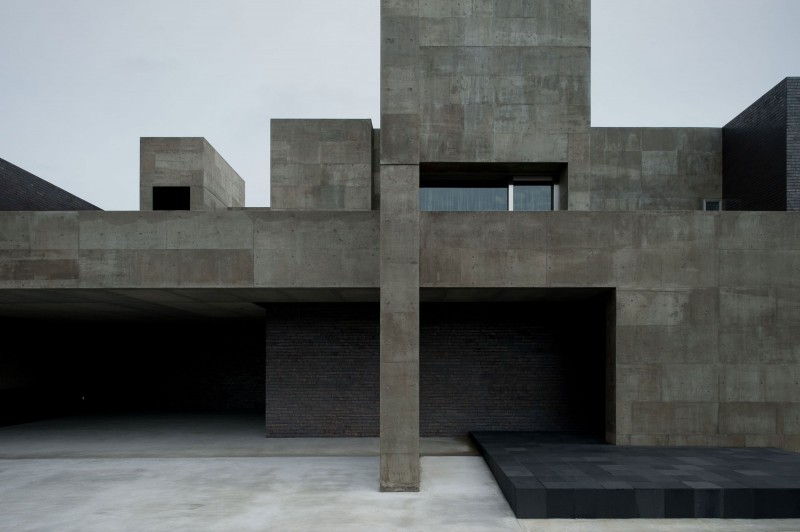
Mysterious Facade View Of House Of Silence Seen From Street Side Displaying Open Garage And Carport With Hardscape
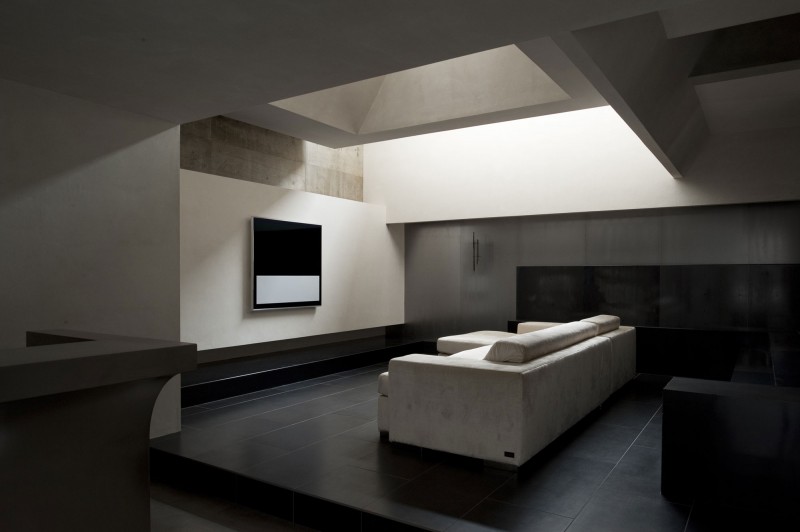
Modest Look Of House Of Silence TV Room With White Painted Wall Applied Partly With Grey Painted Cabinet On Center
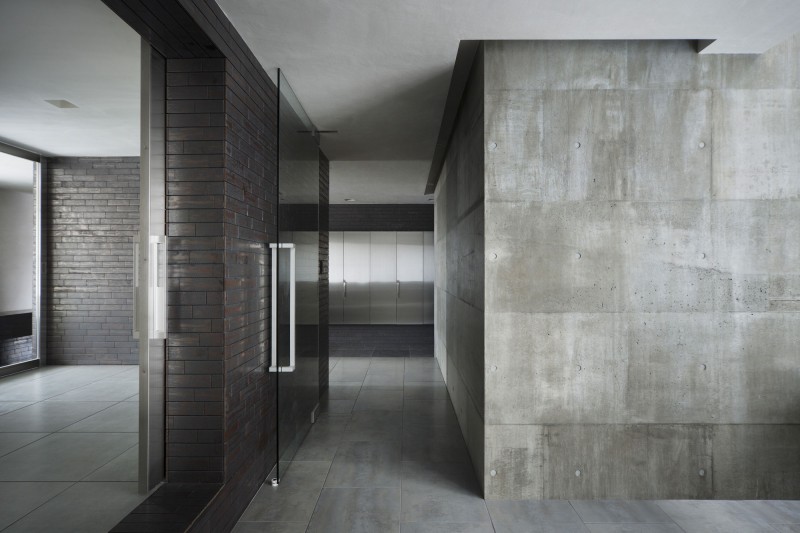
Modern House Of Silence Indoor Corridor Idea Dominated By Unpainted Wall To Hit Glass Door Panels And White Ceiling
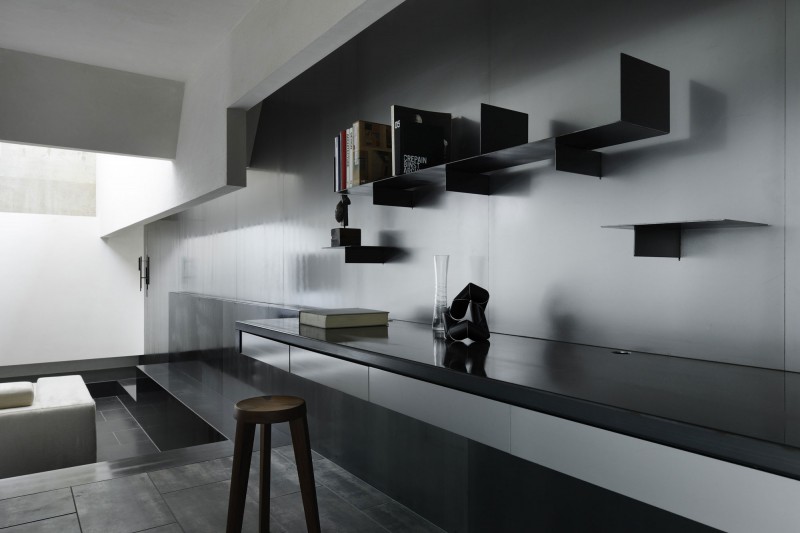
Luxurious House Of Silence Workspace Consisting Of Patented Floating Desk Open Shelves And Wooden Stool
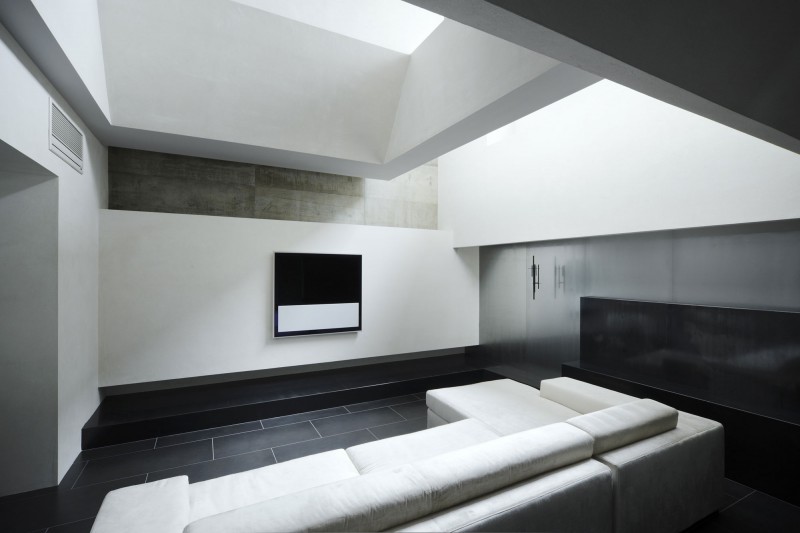
Glorious House Of Silence Living Room Interior Maximized With Flat Screen TV And White L Shaped Sectional Sofa
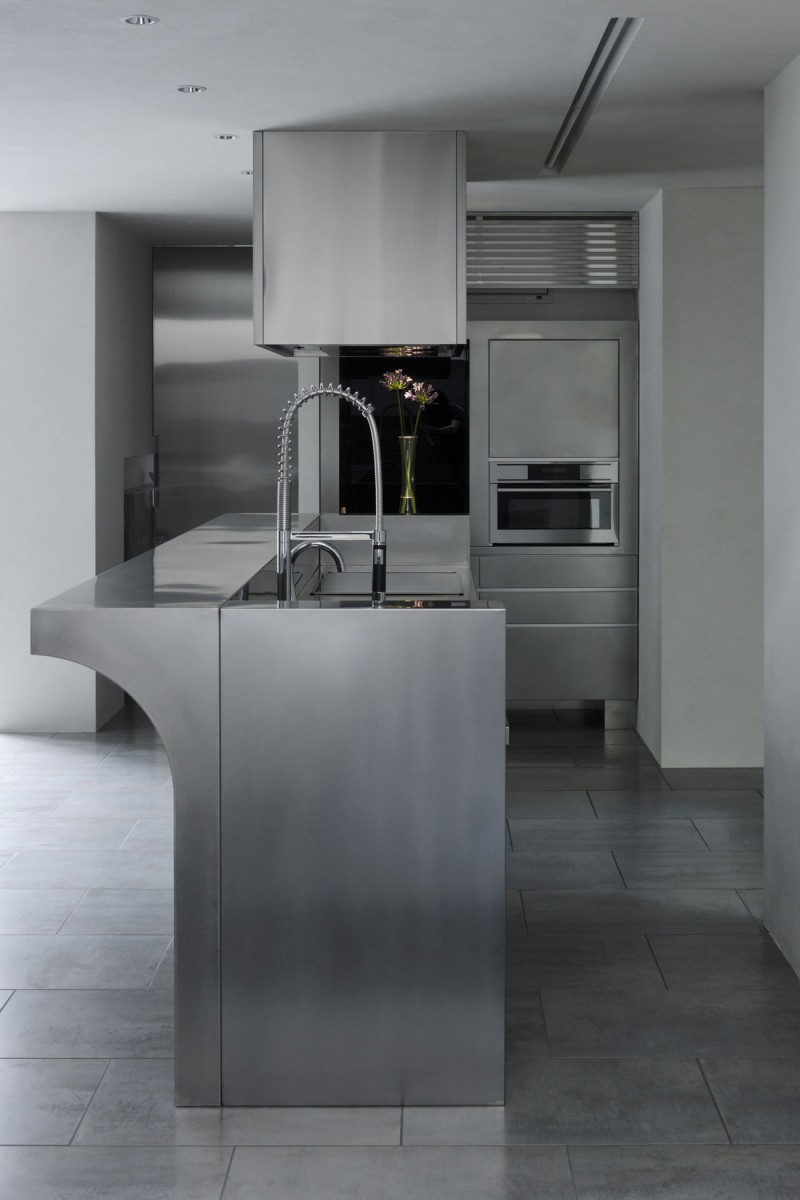
Futuristic House Of Silence Cooking Room Interior Painted In Grey With Stainless Steel Accent Over The Cabinet
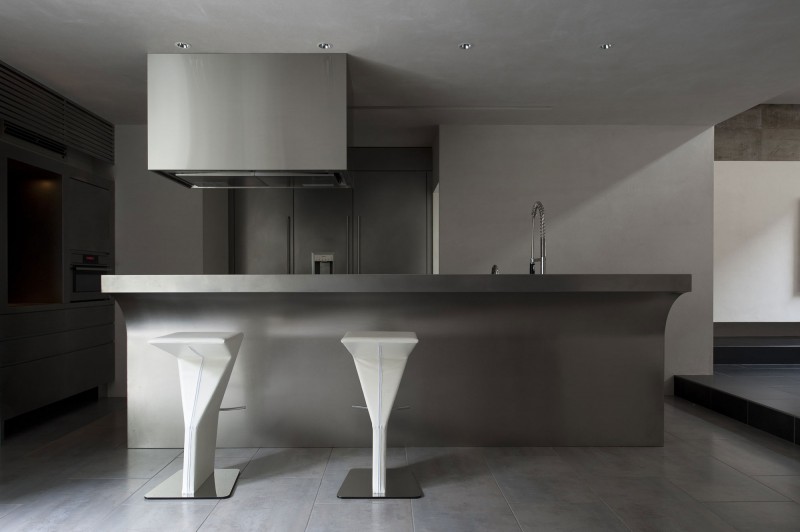
Elegant White Painted Stools For Couple Placed In External Side Of House Of Silence Parallel Kitchen In Grey Room Theme
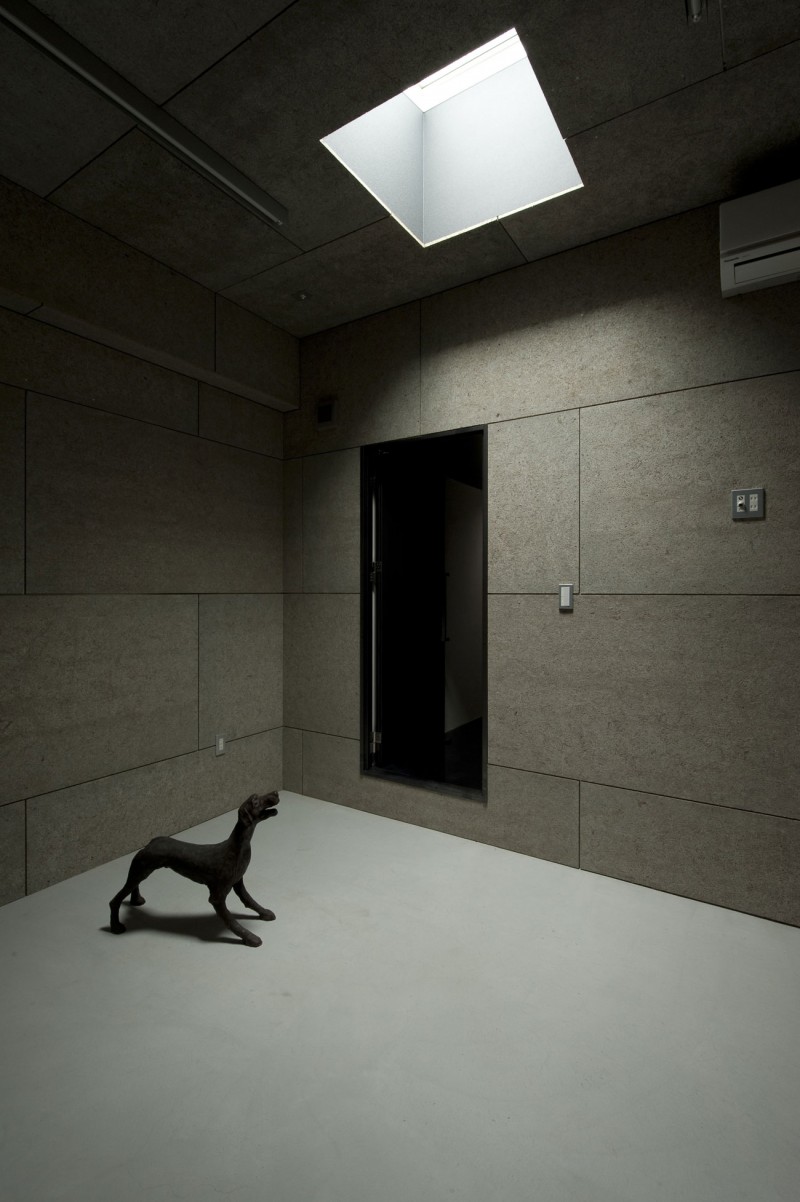
Dark Themed House Of Silence Garage With Floating Doorway To Access Interior Illuminated By Square Skylight
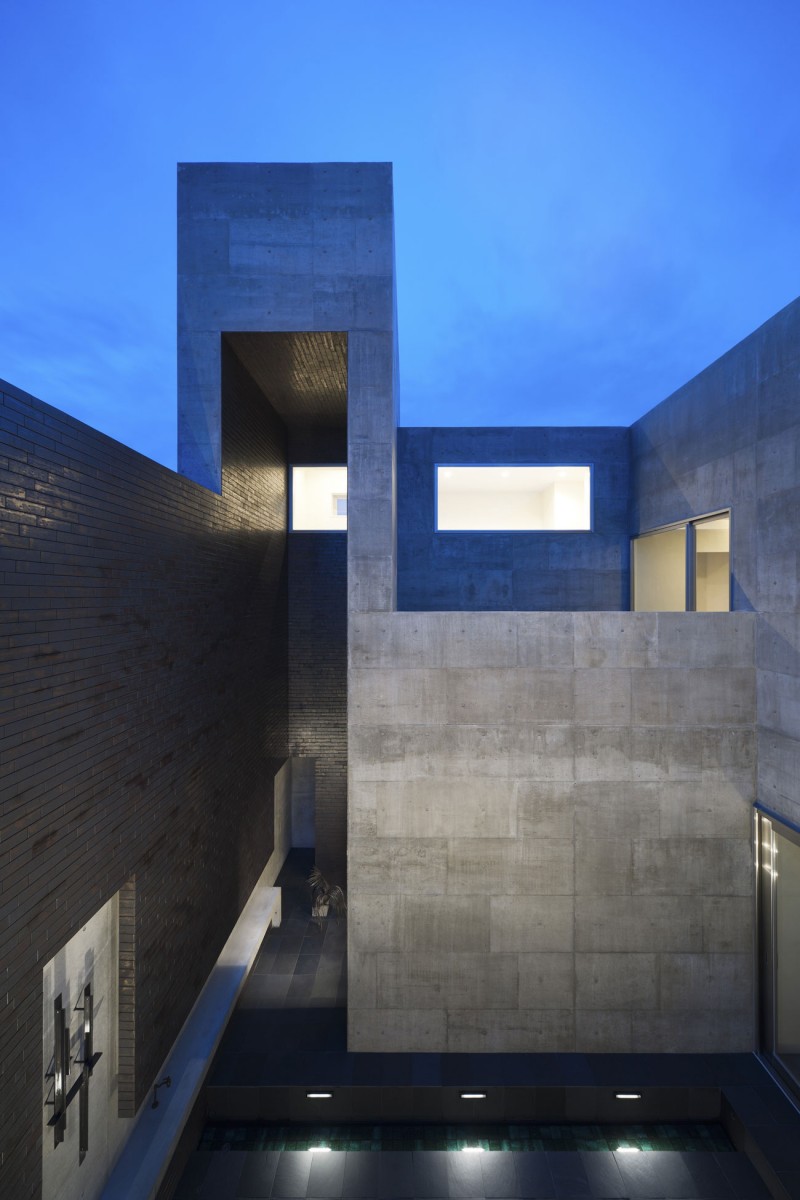
Cool Two Floor House Of Silence Building Idea Covered By Stone Veneer Seen By Evening Illuminated By Ground Lamps
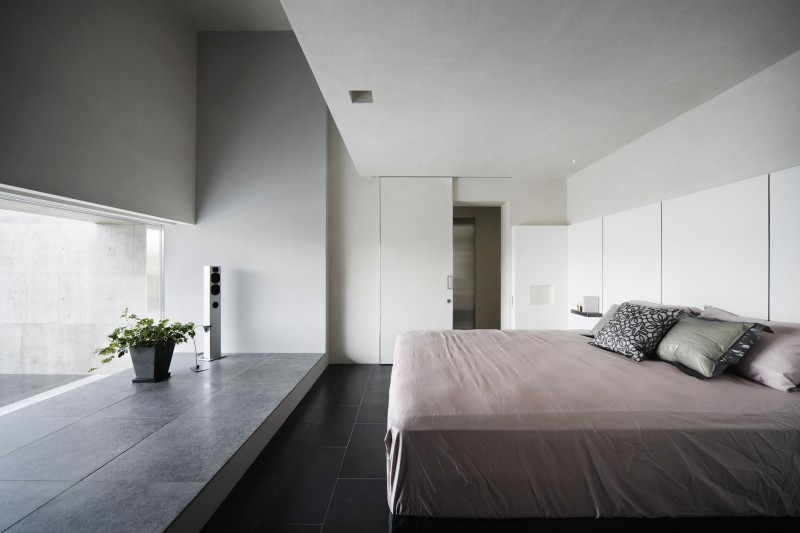
Bright House Of Silence Master Bedroom Interior Furnished With Queen Bed With Pillows And Low Window Sills
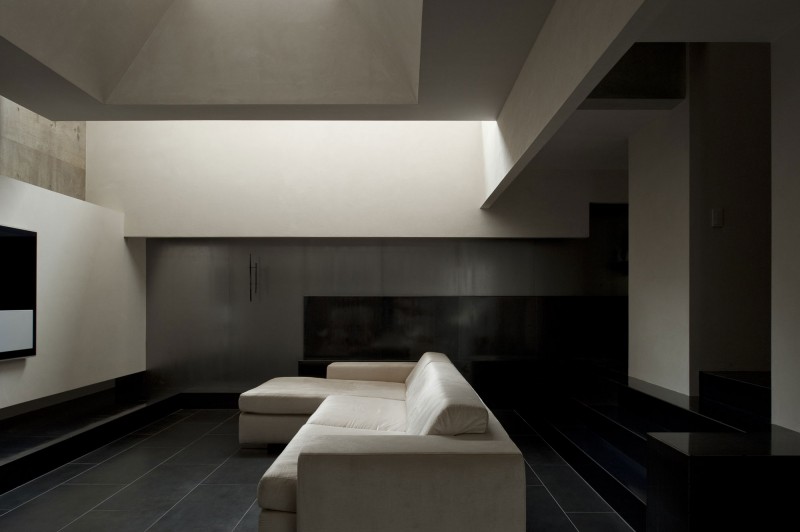
Attractive White L Shaped Sectional Sofa Placed On Center Of House Of Silence Living Room With Grey Inset Storage
Image By : FORM/Kouichi Kimura Architects
