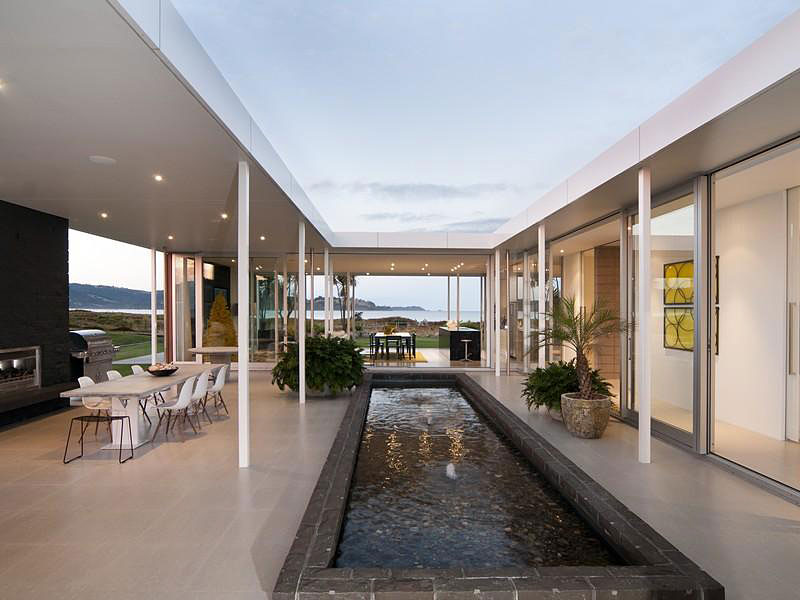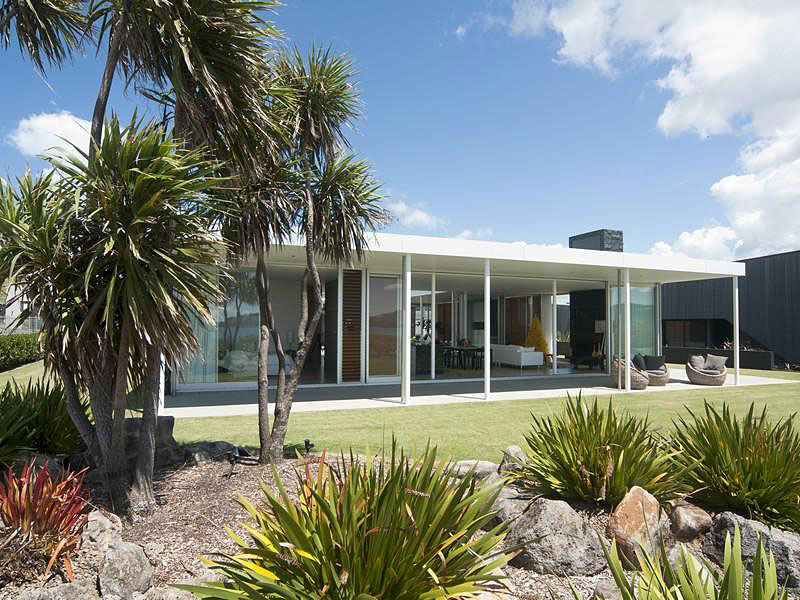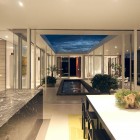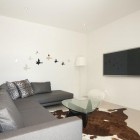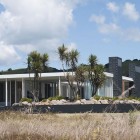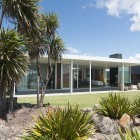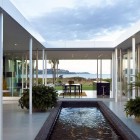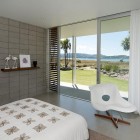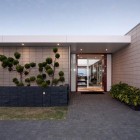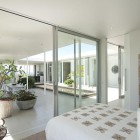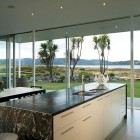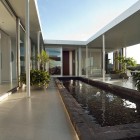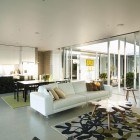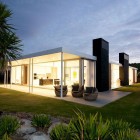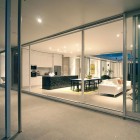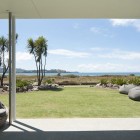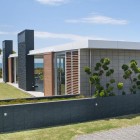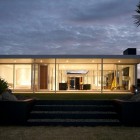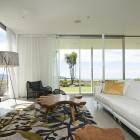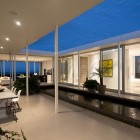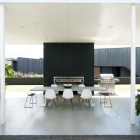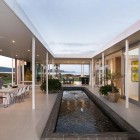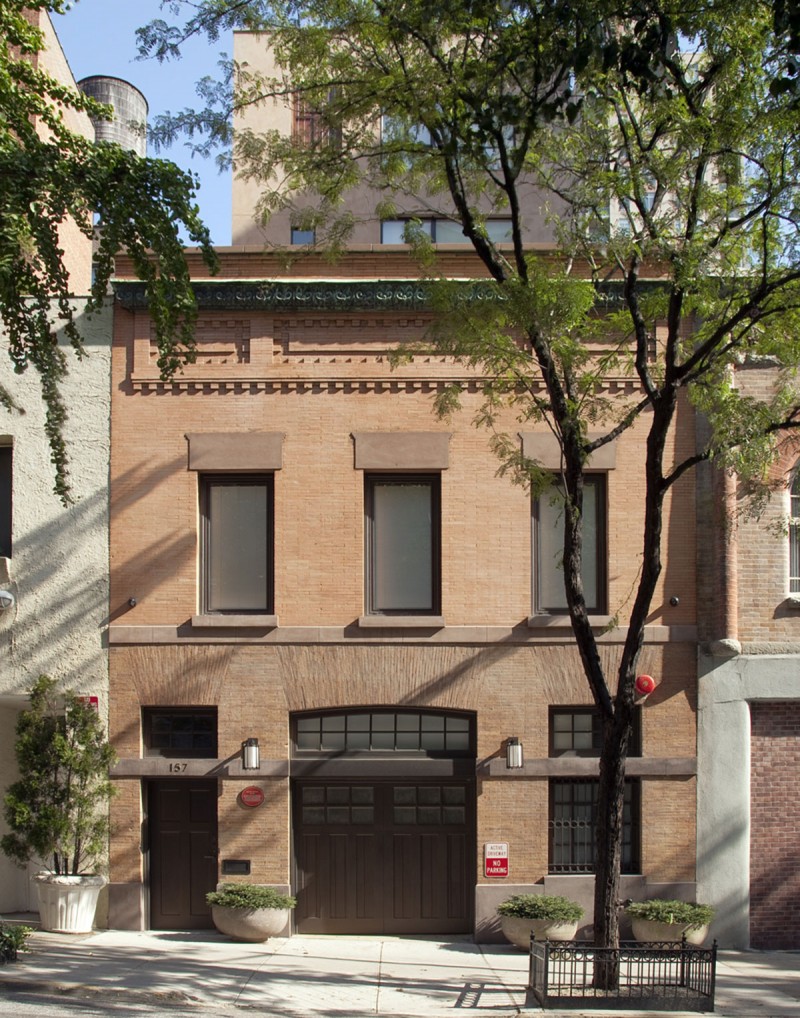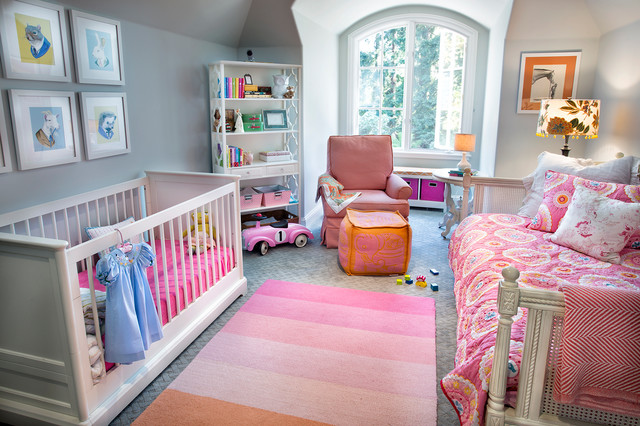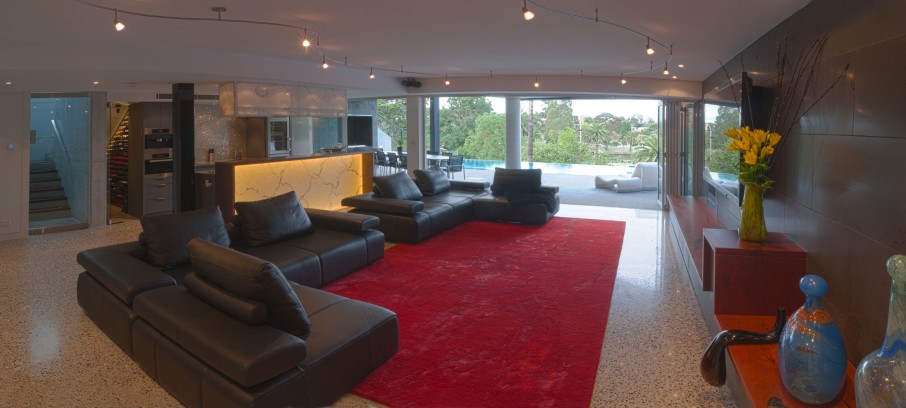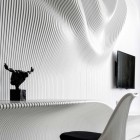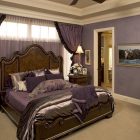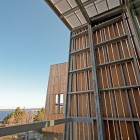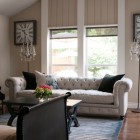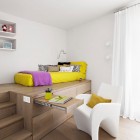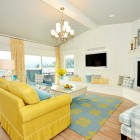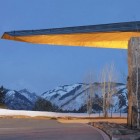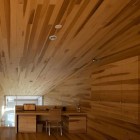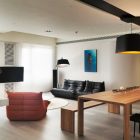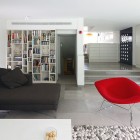Natural Minimalist Home In Contemporary And Beautiful Decorations
A contemporary minimalist home named the Traumata Road Residence is been built in Omaha, Auckland, New Zealand. The great designer who was so smart in building this house is the famous Simon Carnachan from Crosson Clarke Carnachan Architects. You will be amazed by this project. The design is so amazing, made by collaboration of contemporary and natural decorations, original from the designer. So, how does it look like?
From the outside, you will dream to live in this house. It is surrounded by a very spacious land, complete with a green hill behind the building. The building itself is so simple, done with flat roof. The minimalist home design of this house applied lots of glass materials around the building, which makes this house looks like has a transparent body. As its own yards, the designer put green grasses around it that is combined with black stones of the building. Beautiful!
Now we are in the living room which is very spacious. White is dominating here. White is presented by the comfortable sofa sets, wall, even the thin curtains. Those thin curtains are used to cover up the floor to ceiling windows and doors that are available in every corner of this house. A patterned carpet lies on the white flooring, near the sofa. On the carpet, a asymmetric wooden coffee table is also perfecting the furnishing.
In the middle area of this house is a simple and cute fish pond with built-in fountains. The borders of the pond are made from stones, and this makes the house looks even more beautiful. Next to the pond is a dining room with a table for 6 people.
There is no boundary between those areas, but some white thin pillars with lamps stand in line between them. You can see every corner of the room from one area, because this house is all transparent. For more clearer, you can get the minimalist home design ideas in pictures here.
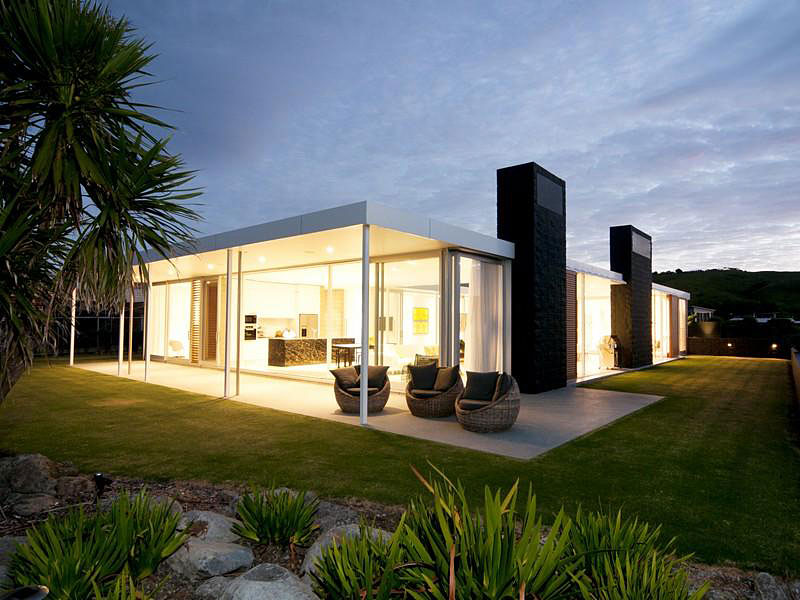
Super Bright Taumata House Interior Seen By Evening From Neat Tropical Garden With Green Manicured Lawn
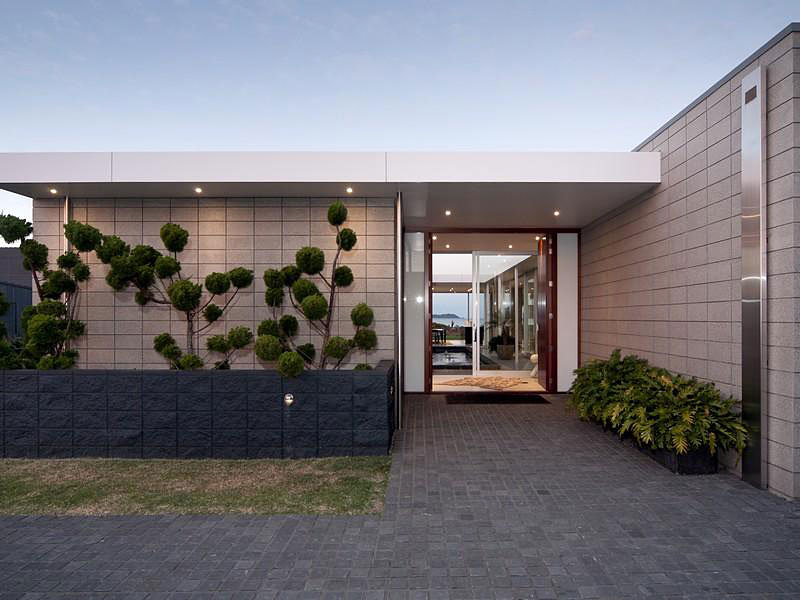
Stylish Taumata House Main Entrance Involving Covered Terrace And Bright Doorway With Recessed Lamps Setting
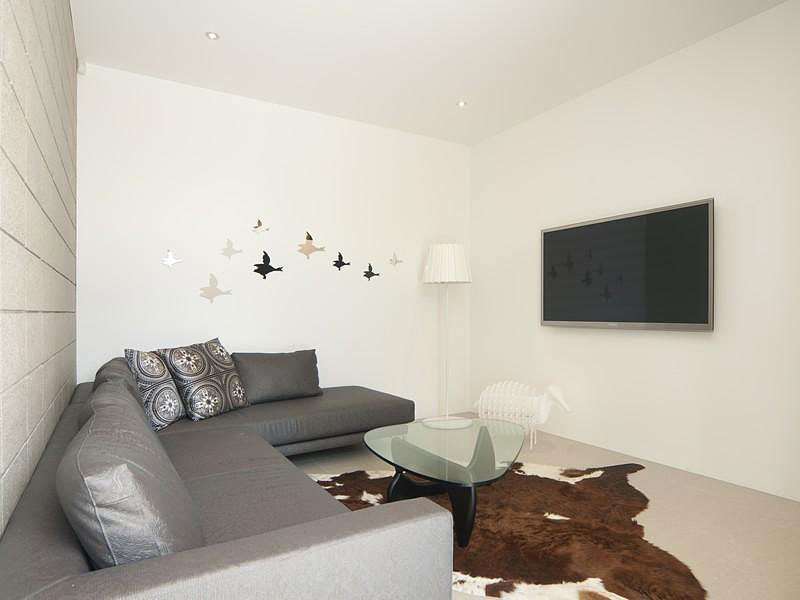
Small Taumata House TV Room Interior Painted In White Decorated With Flying Bird Decals To Match Neutral Furnishing
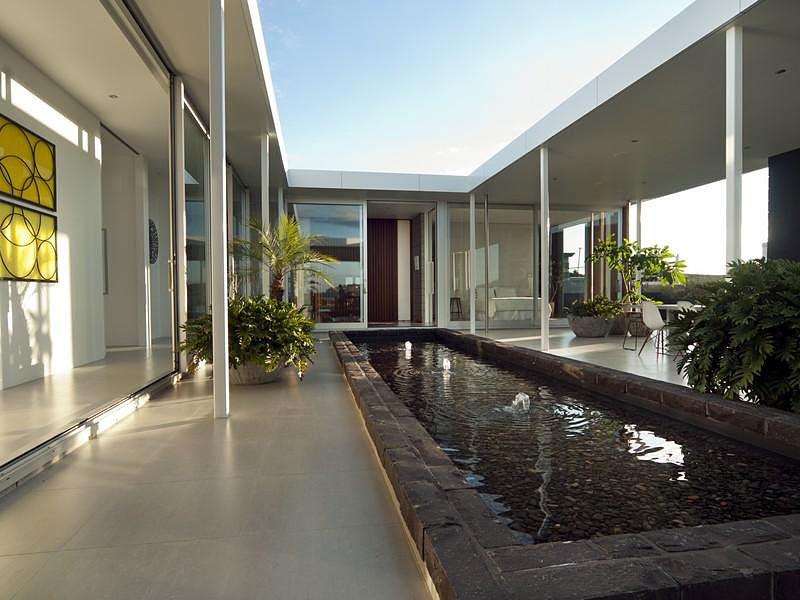
Refreshing Taumata House Courtyard Maximized With Long Narrowed Fish Pond Surrounded By Potted Plants
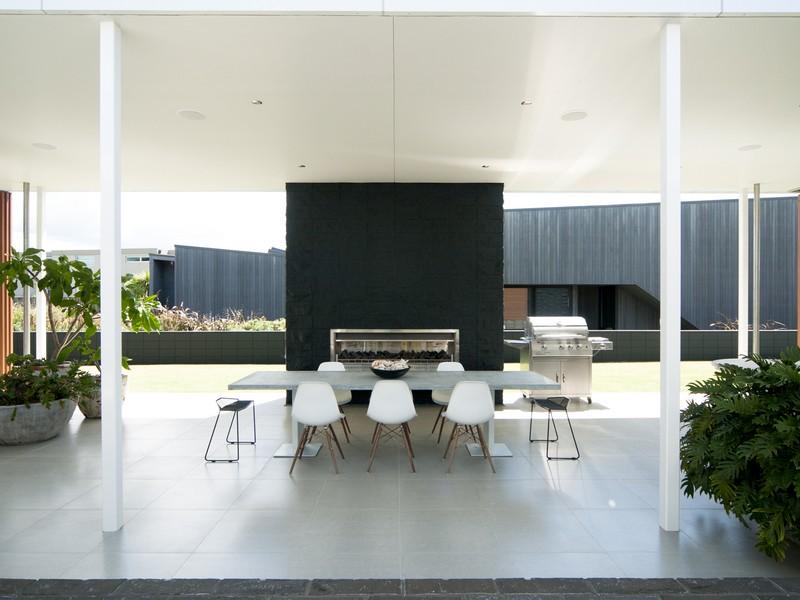
Open Taumata House Dining Space With A Set Of White Painted Table And Chairs Set With Black Fireplace As Background
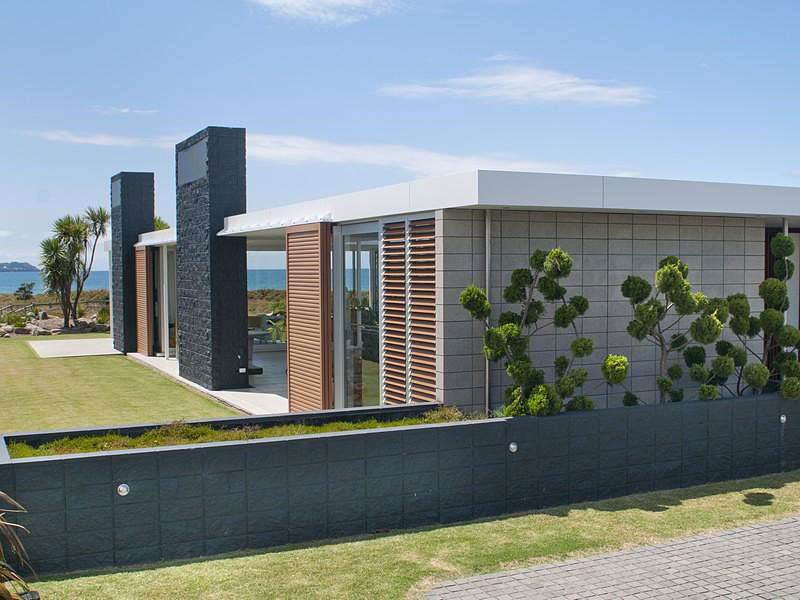
Modern Taumata House Building Transition Concept Integrating Wooden Panels Grey Stone Wall Panels And Glass
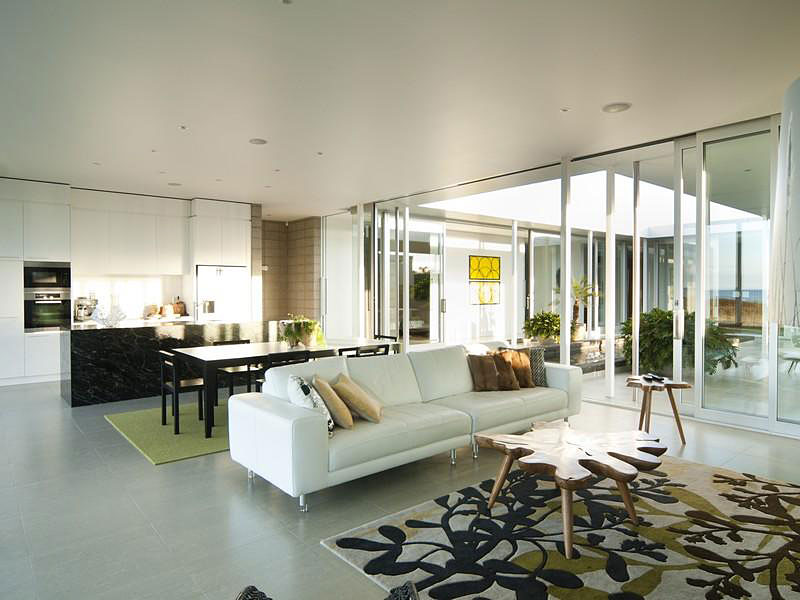
Large Taumata House Unitary Room Displaying Comfortable Seating And Formal Dining Room With Kitchen Next To It
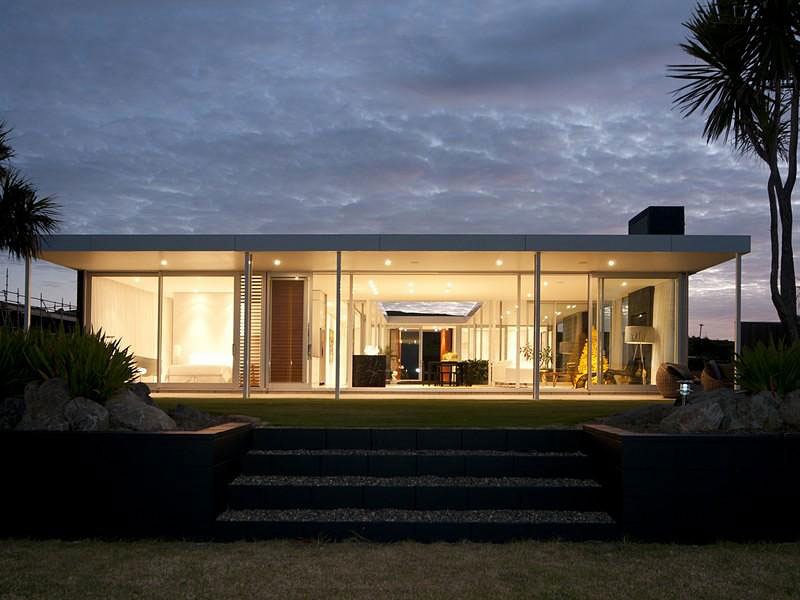
Inviting Taumata House Interior Seen From Backyard Displaying Open Space Living Space With Full Of Transparency
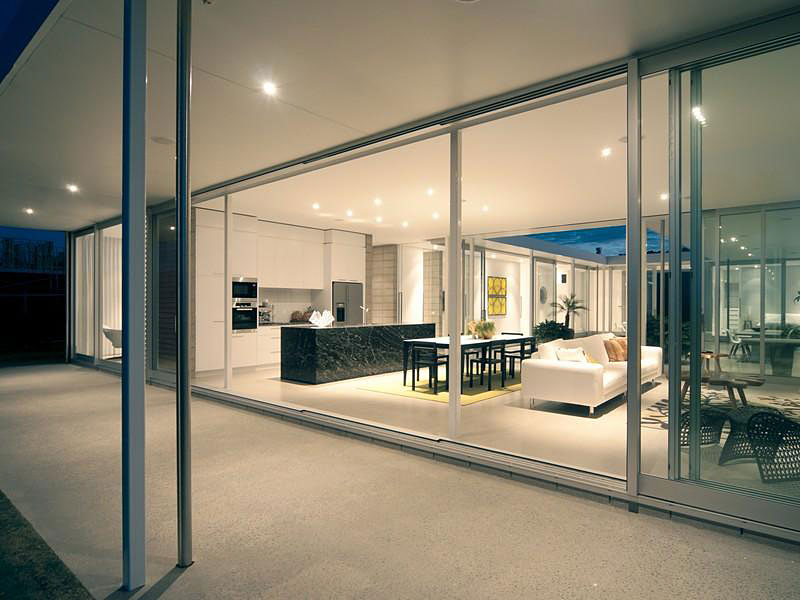
Interesting Taumata House Transparency Installed To Brighten Home Interior Displaying Kitchen Dining And Seating Space
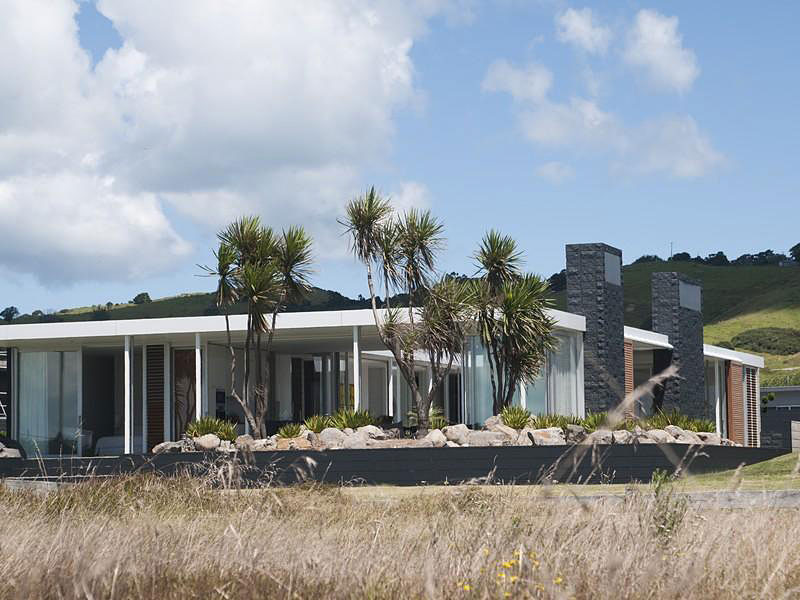
Gorgeous White And Grey Painted Taumata House Building Featured With Large Yard With Natural Elements Covering It
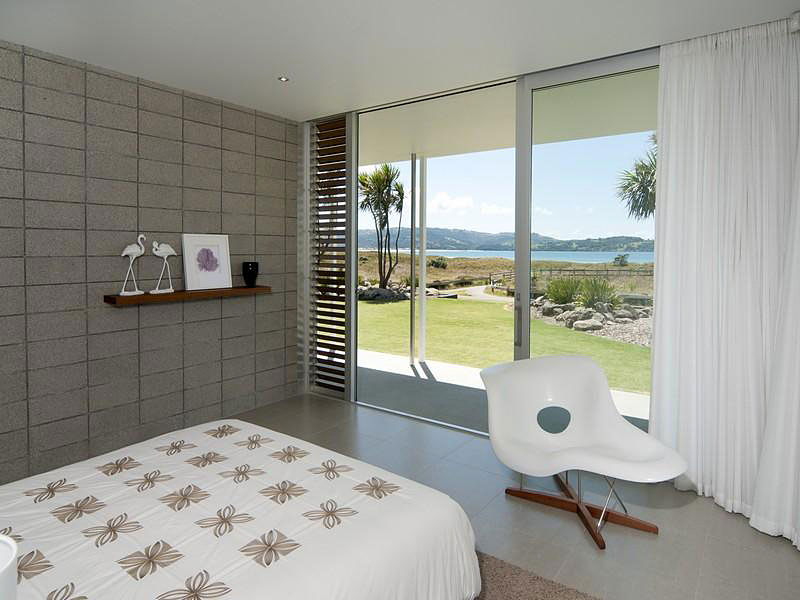
Fresh Taumata House Master Bedroom Idea With White Patterned Bedding Overlooking Beach And Green Lawn
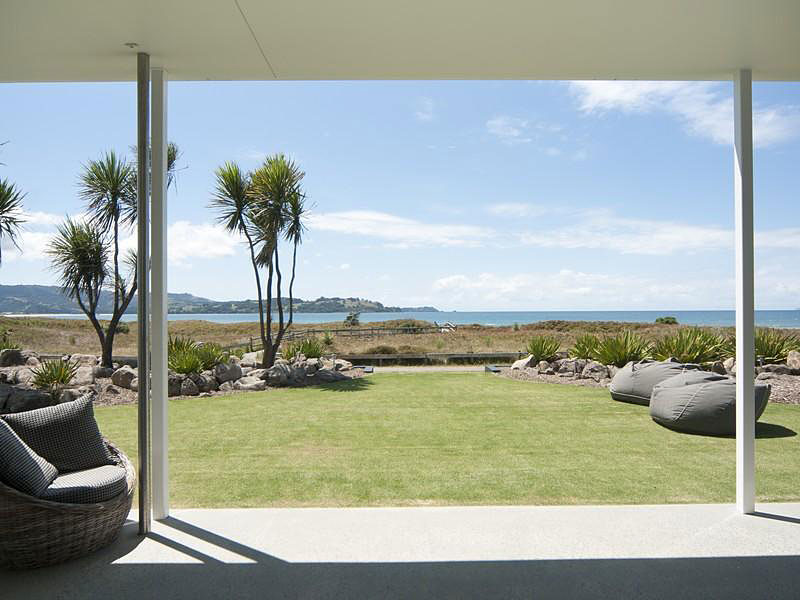
Fabulous Beach View With Sandy Ground Seen From Taumata House Back Verandah Furnished With Comfy Rattan Chair
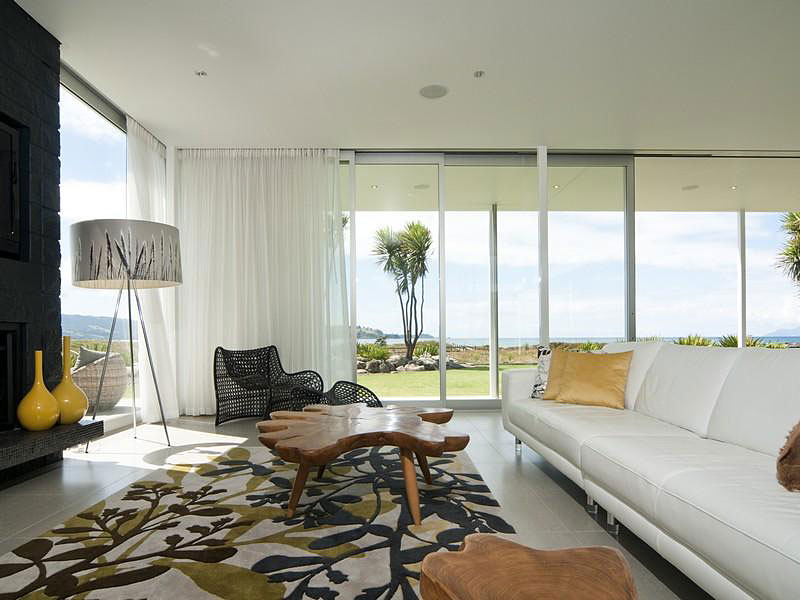
Cozy White Themed Taumata House Seating Space Involving White Couch Reclaimed Coffee Table And Dark Lounge
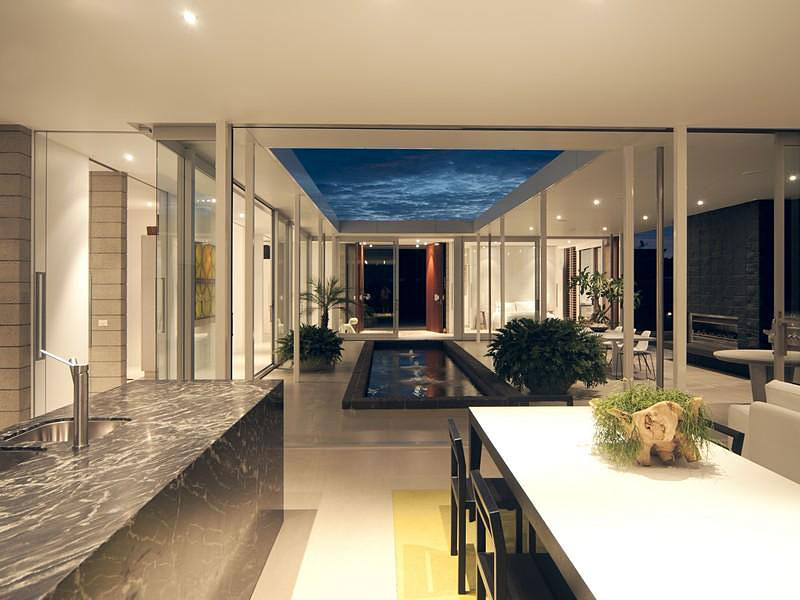
Cool White Themed Taumata House Interior Showing Glorious Open Kitchen With Island Covered By Grey Marble
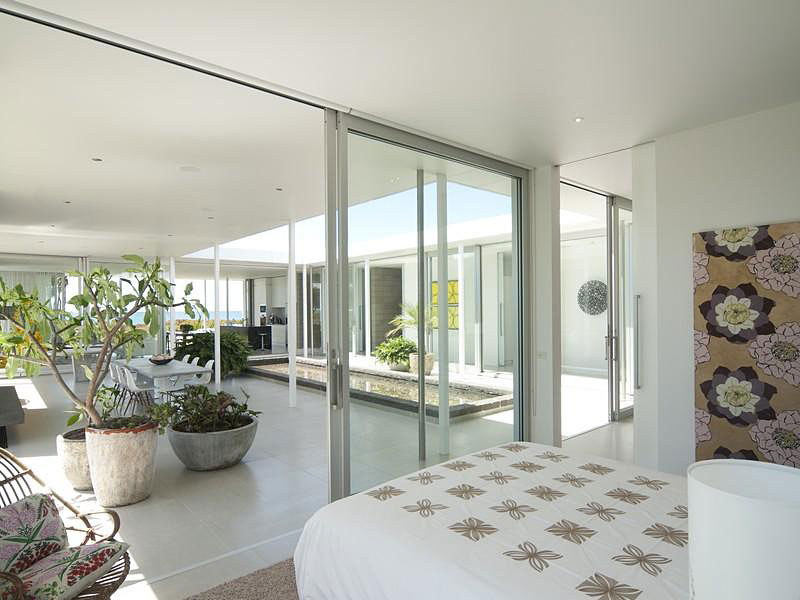
Comfortable White Painted Taumata House Master Bedroom Idea Maximized With White Paint Color And Patterned Arts
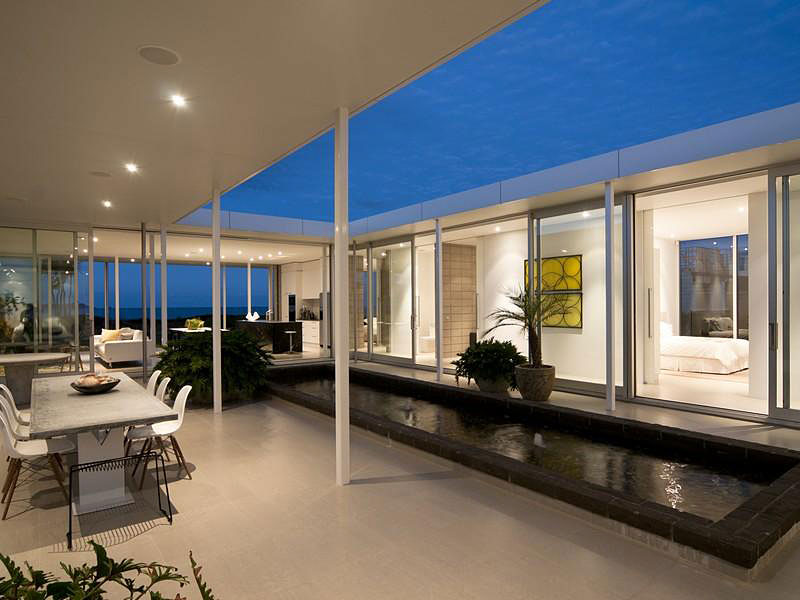
Calm View Of Taumata House Courtyard Seen By Evening From Open Semi Outdoor Dining Space With Recessed Lamps
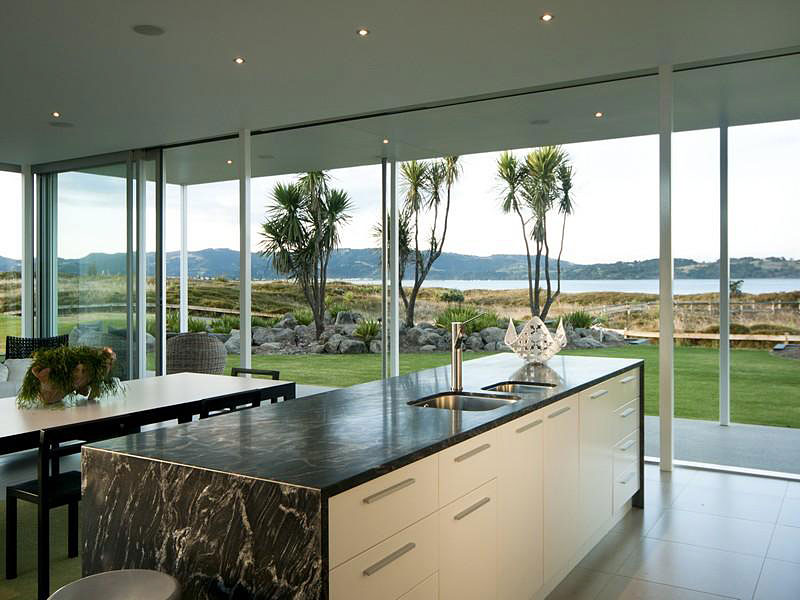
Bright Taumata House Unitary Room Interior Designed With Transparency Covering The Wall To Display The Kitchen
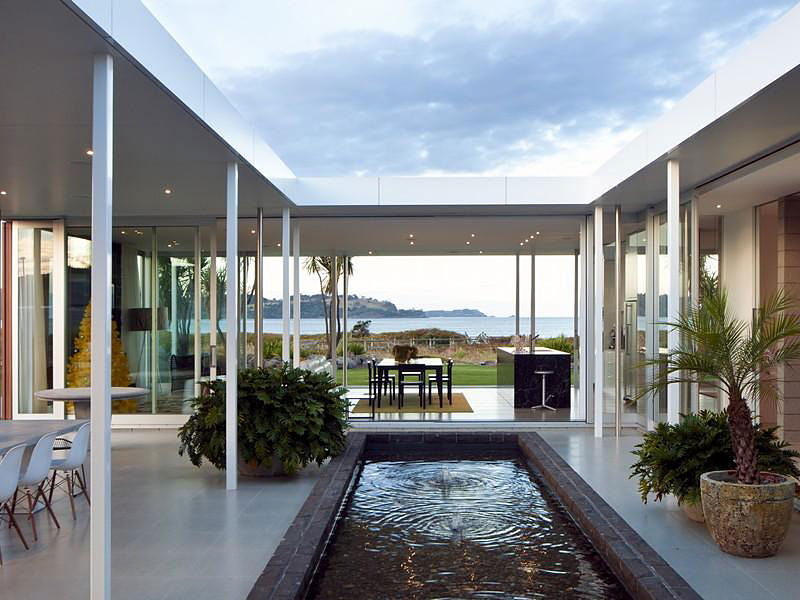
Beautiful Beach View Enjoyed From Taumata House Open Courtyard With Pond Semi Outdoor Dining Spaces And Lounge
