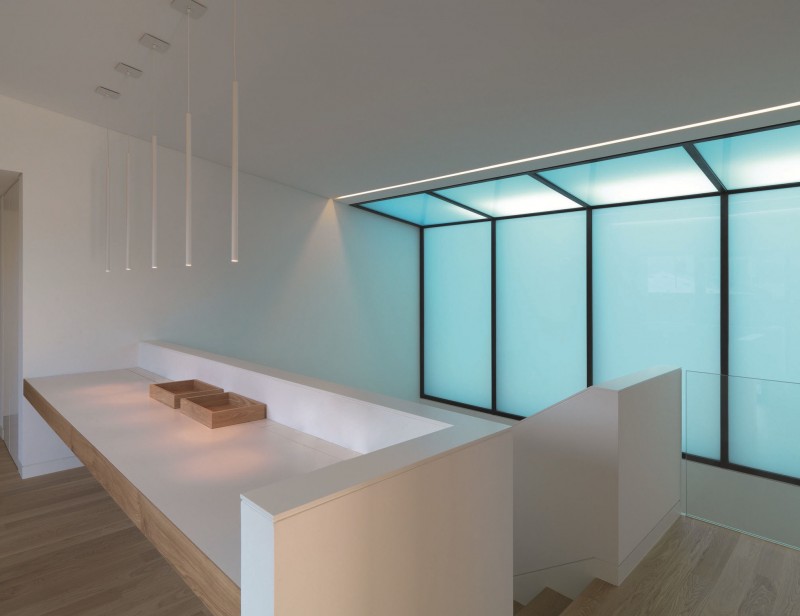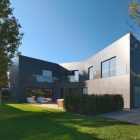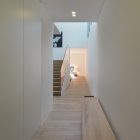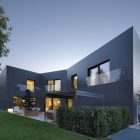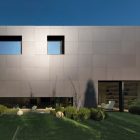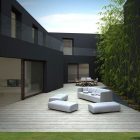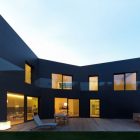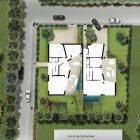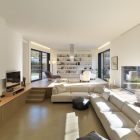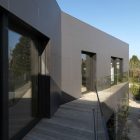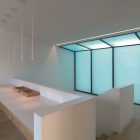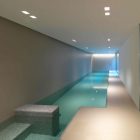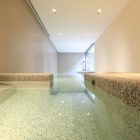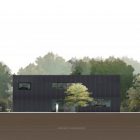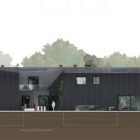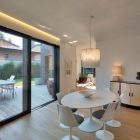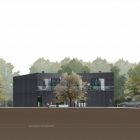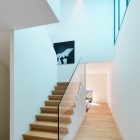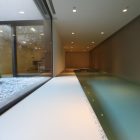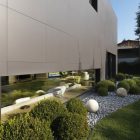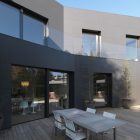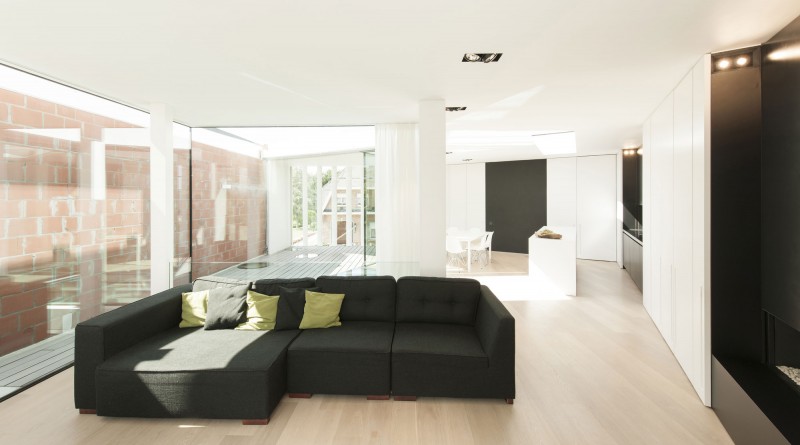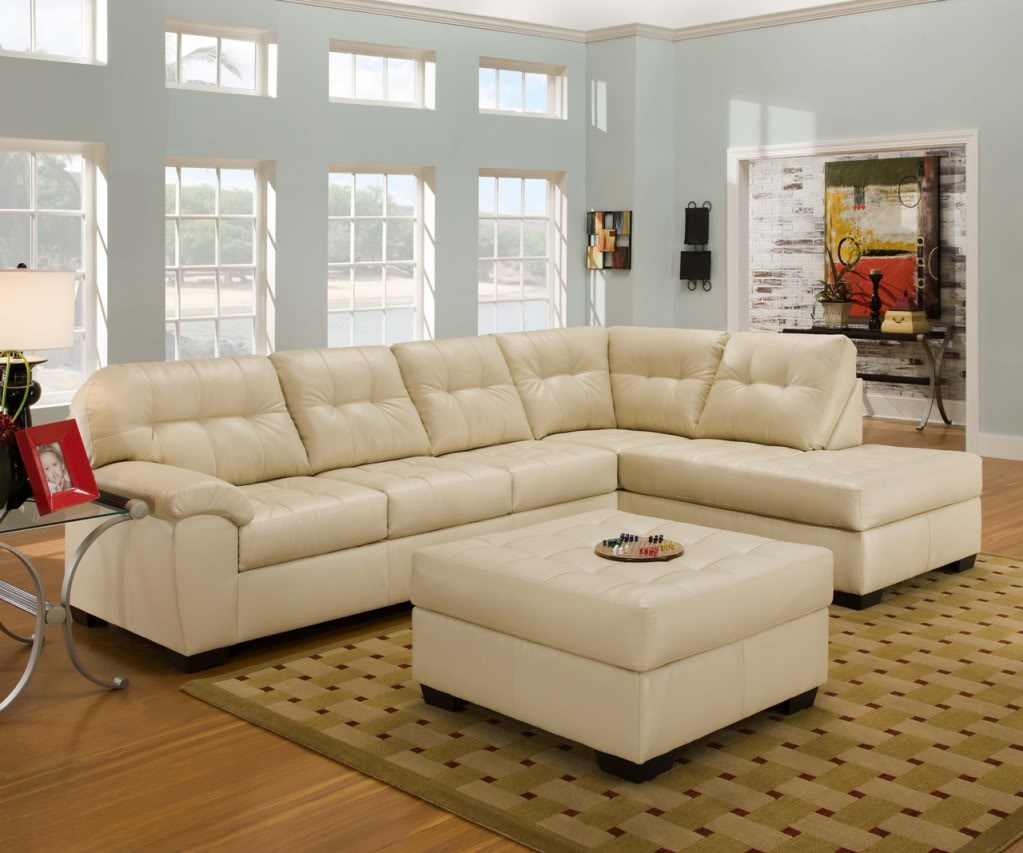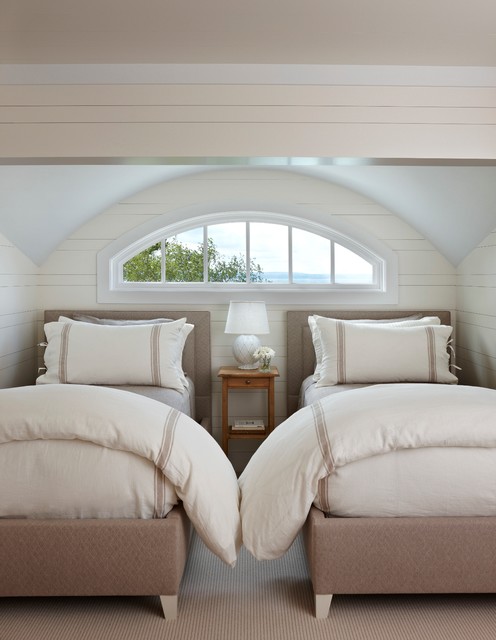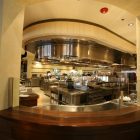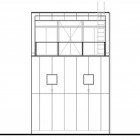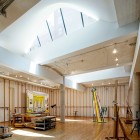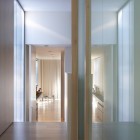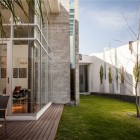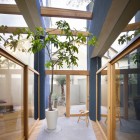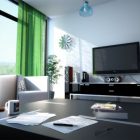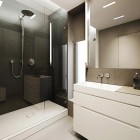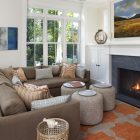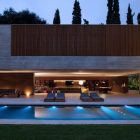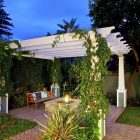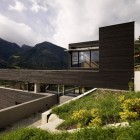Creative Contemporary House With Stylish Indoor Pools
This beautiful contemporary house is located in Sassuolo, a peaceful region in Italy. This stylish house was designed by Enrico Iascone Architetti for a client who wants the creative house look special. As a result, the Private House looks, indeed, exceptional by the design it employs. It has a flat roof with nearly L-shaped building which protects the backyard. The house’s backyard, therefore, has an open living space which spoils the residents with fresh air and beautiful view.
The house plans comprise of two story building. This contemporary house design manages to accommodate living space in the first floor. Additionally, it also has a car park which could take up to two cars in the building.
The first floor is also equipped with an indoor lap pool. On the upper part of the house, the residents would be spoiled by comfortable private rooms such as bedroom and bathroom. Every bedroom has a glass door which connects the house’s interior with the outdoor patio.
Let’s take a look at the living room design. The living room is integrated with the personal library inside the house. The seating part, however, is lower than the laminated wood floor. This room is equipped with transparent glass panel serving as a window pane.
Through the window, the residents would be able to take a look at the beautiful view of the garden. The personal library itself is complemented with lounge chair and an armchair facing wall-integrated bookshelf.
The reading room is connected to the indoor dining. In this part of the house, we would be able to find a dining table surrounded by dining chairs. Above this dining set, there is a modern chandelier which gives dramatic effect upon the room. The dining room’s facade is covered by glass panel. It also has a glass sliding door, enabling the residents to enjoy their meal in the outdoor dining. This contemporary house design plans put the lap pool inside the house.
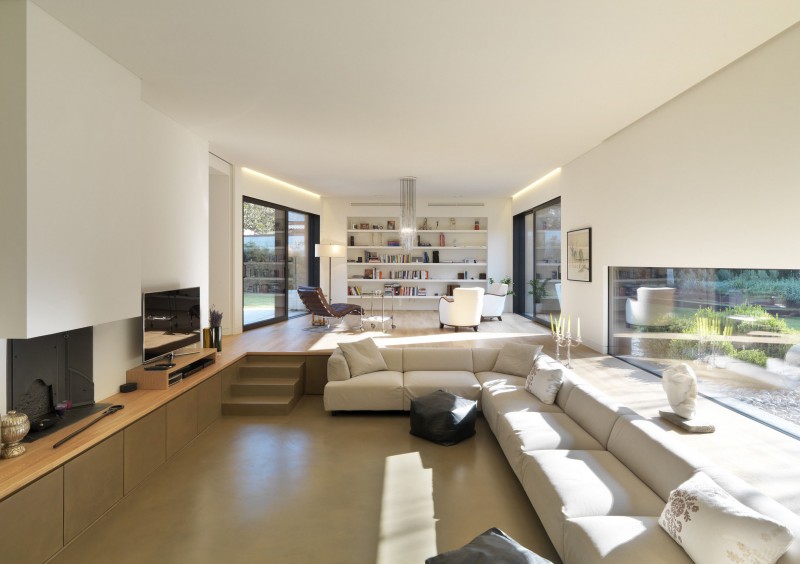
Swanky Sofa In Bright Room Interior Design Produce Total Elegant Atmosphere In Private House Interior Design
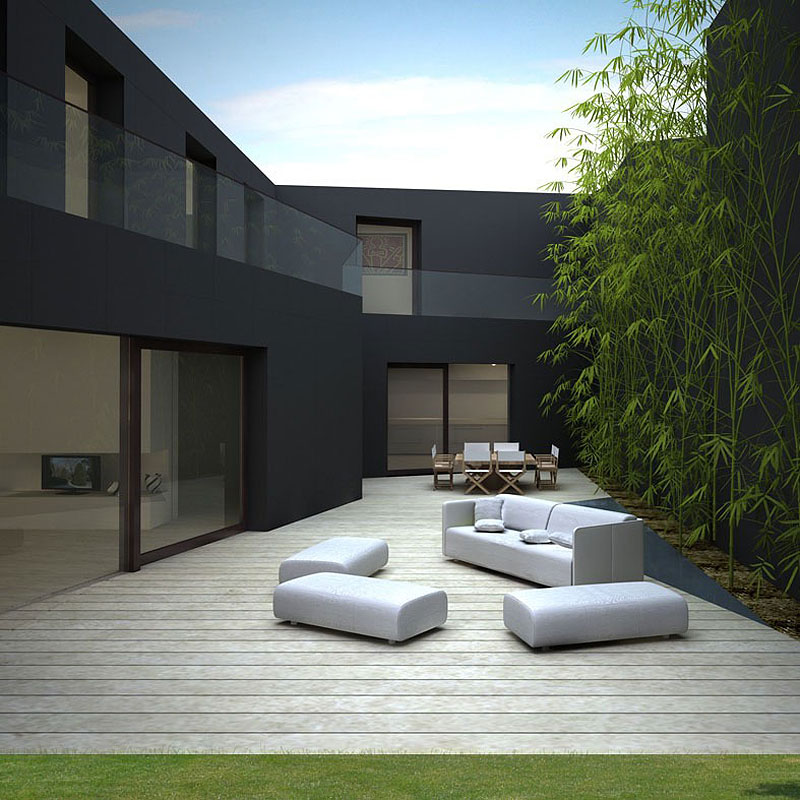
Swanky Outdoor Sofas Are Very Impressive That Can Increase The Elegance Of The Private House Exterior Design
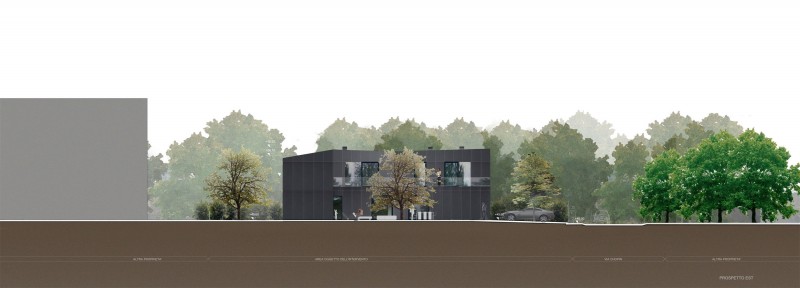
Picturesque Sketch Home Plans Is Designed To Get Comfortable Dwelling Place And Beautiful Outside Panorama
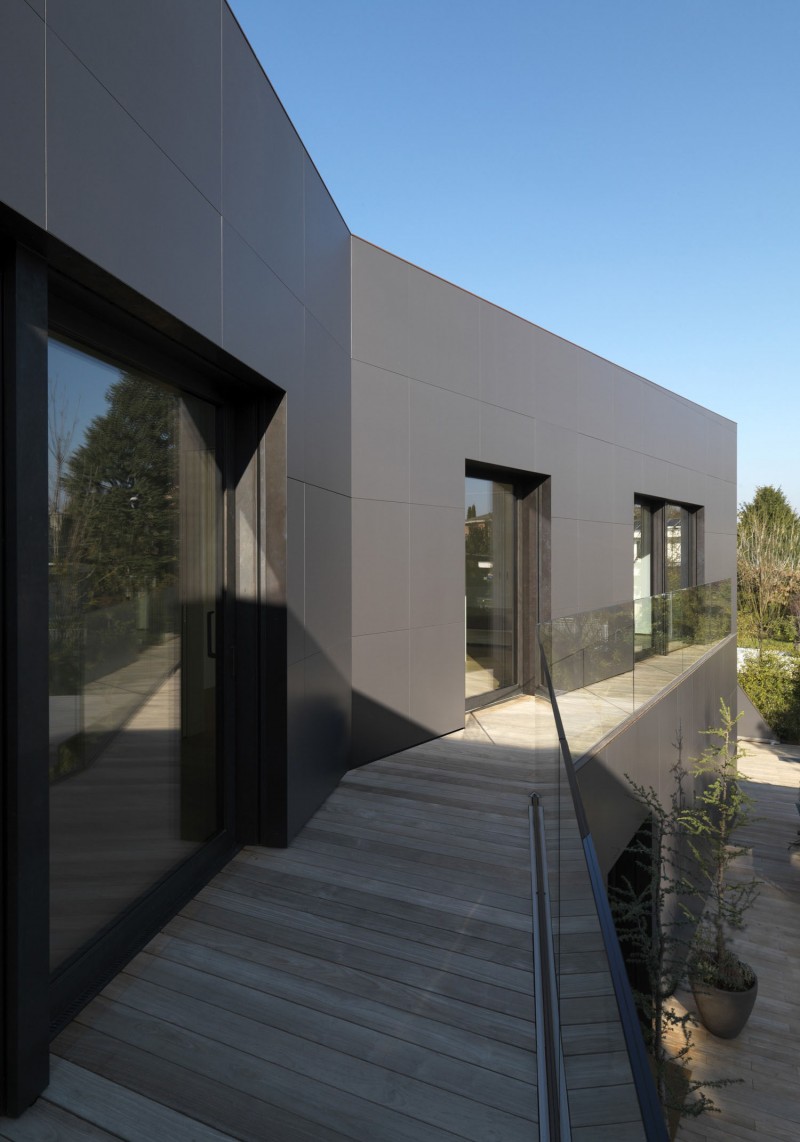
Natural Wooden Balcony Is Matched With Casual Design Of The Building And Elegant Design Of The Glass Fences
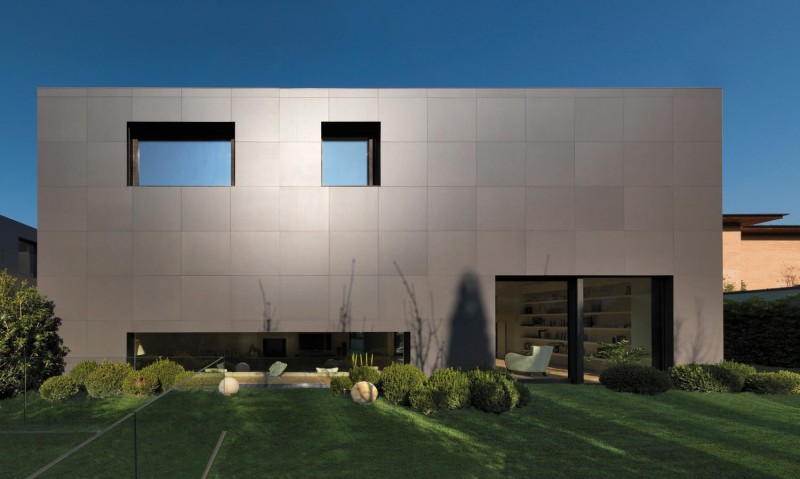
Modern Cube Shape Of The Private House Design Represent Powerful Modern Home Design Plan I
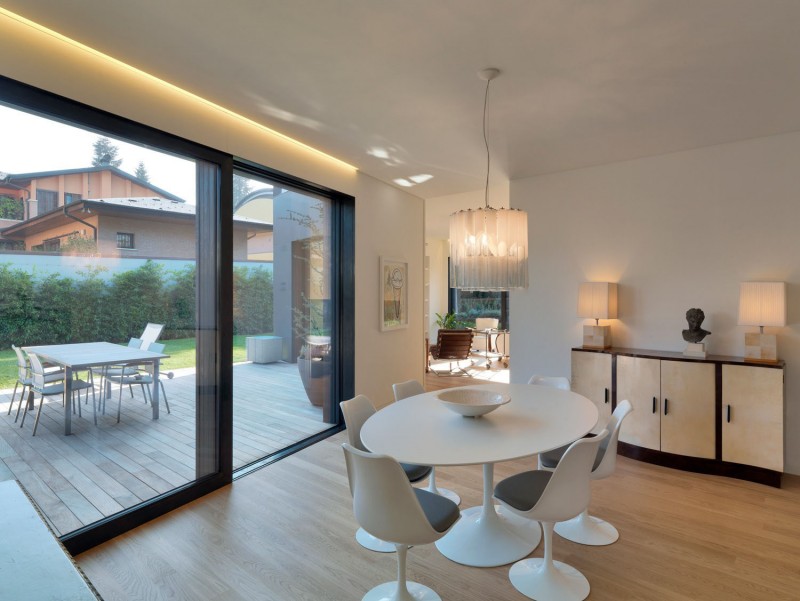
Fresh Panorama In The Outside Can Be Seen From Inside The Home To Get Total Relaxation And Comfort Atmosphere Inside Room Interior
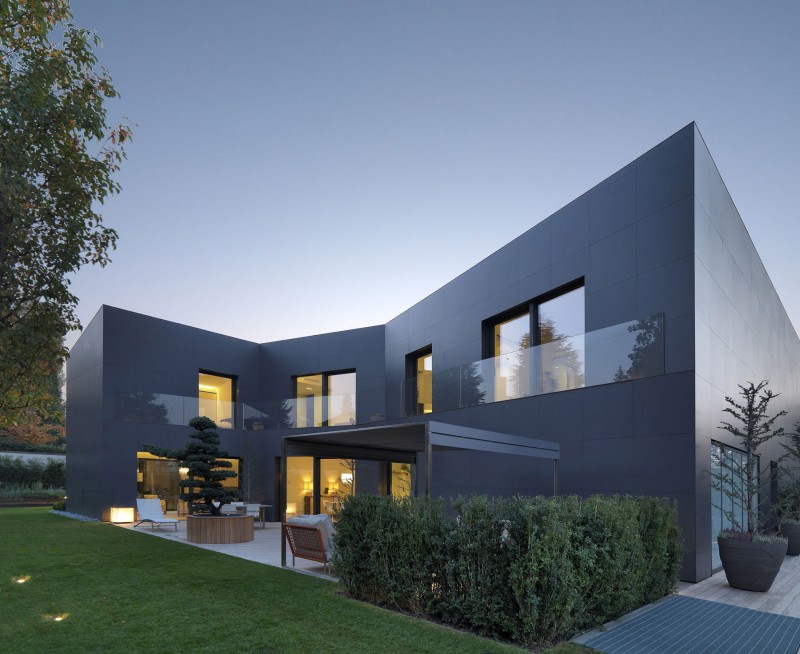
Elegant Windows That Are Applied In The Home Wall Give Elegant Nuance In Home Exterior Design
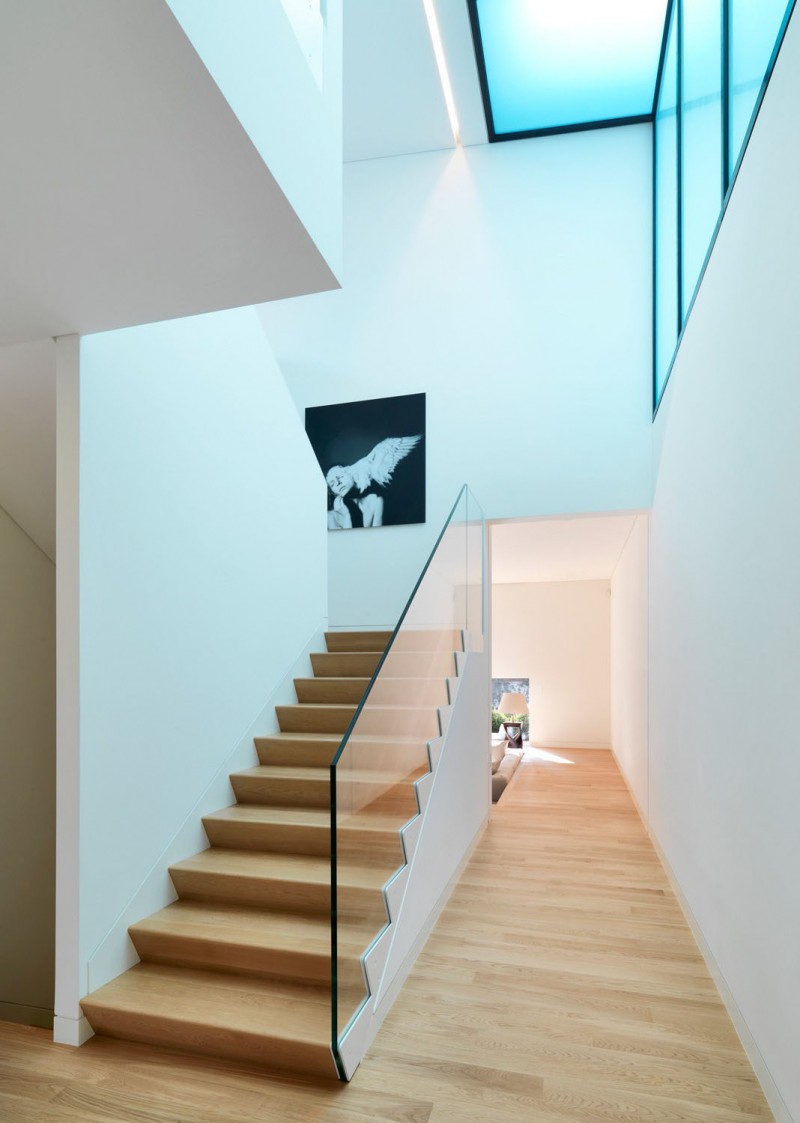
Elegant Transparent Glass Handrail Make Glossy Effect And Increase The Elegance Of Private House Interior Design
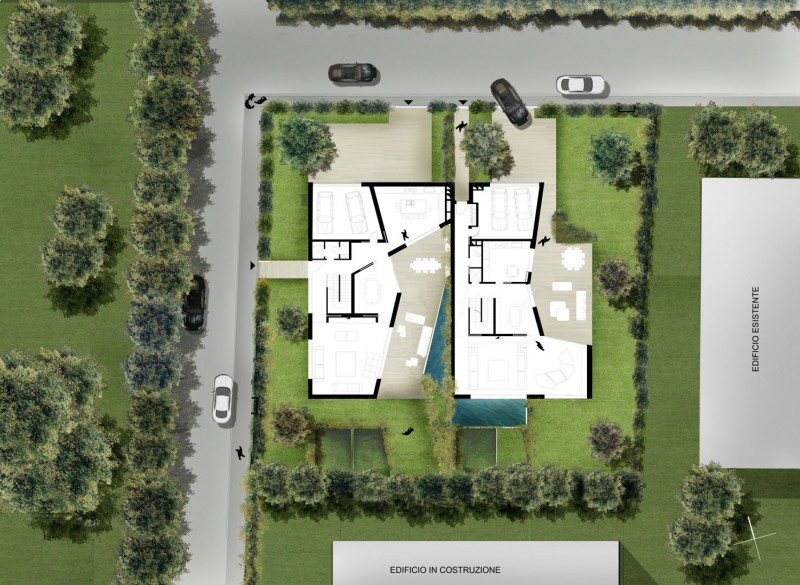
Creative Private House Plan Design Is Located Among The Green Plants That Makes Total Relaxation To The Owner
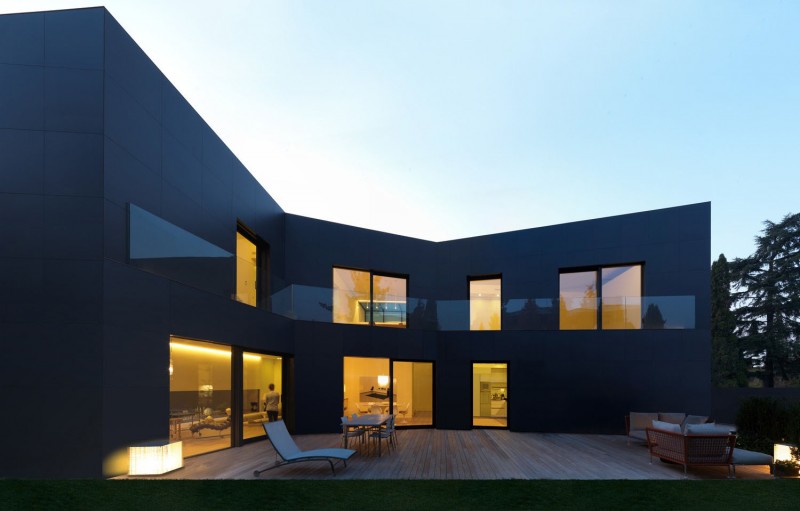
Creative Design Exterior Of The Private House Gives Total Modern And Elegant Nuance To The Modern Home Design
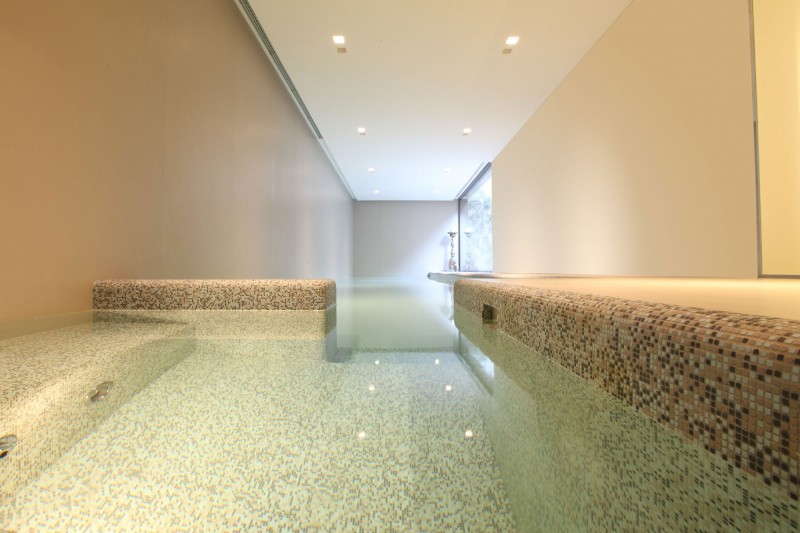
Creative Combination Of Clear Water And Unique Tile Create Fresh And Vary Sense In Private House Interior Design
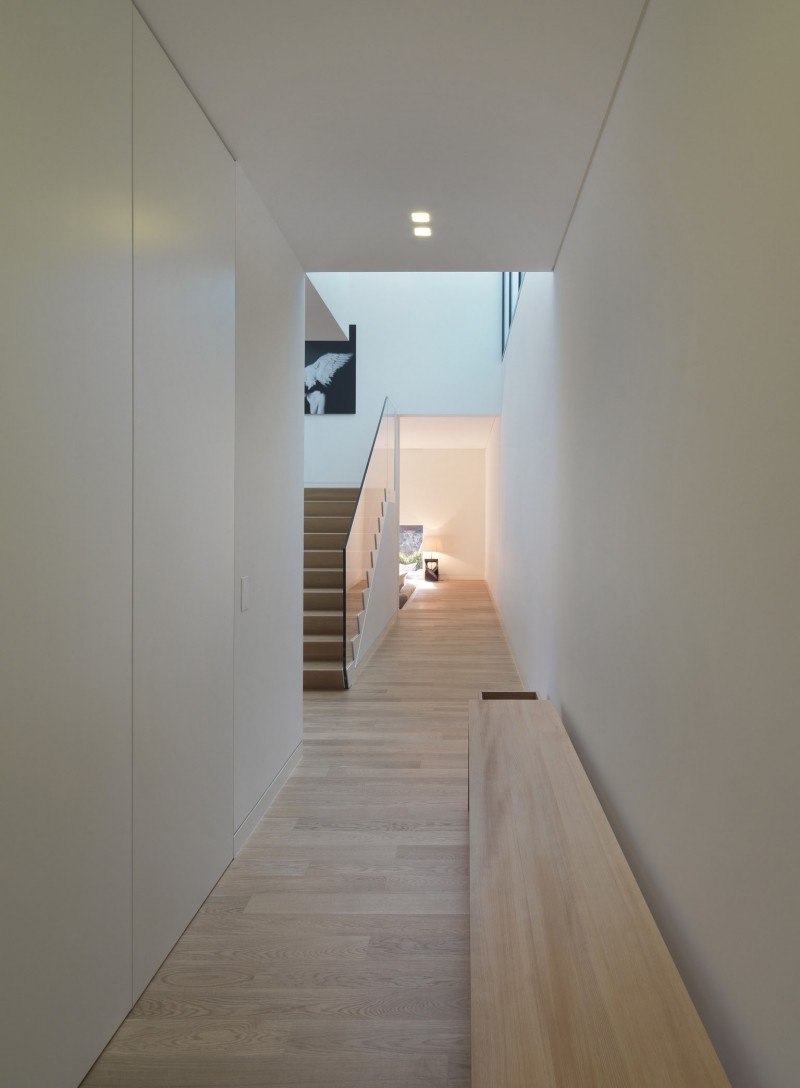
Creative Combination Of Bright Room Decoration And Wooden Floor Are Very Elegant And Make Room Cleaner

Creative Architect Has Designed The Private House Plan Among Green Plant To Get Fresh Air Environment
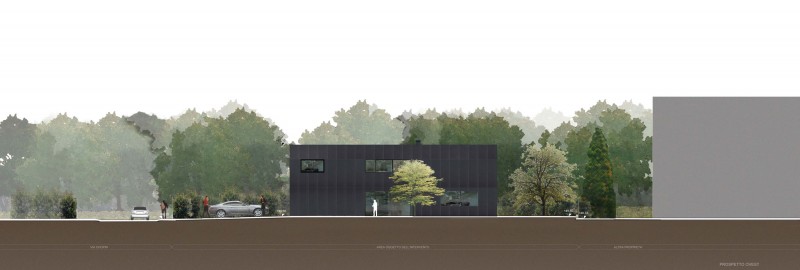
Creative Architect Has Designed The Modern Private House With Large Courtyard To Get Spacious Parking Area
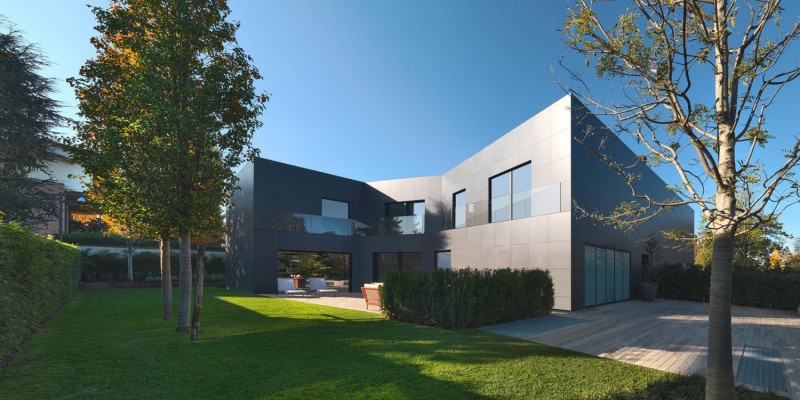
Casual Solid Color Of Private House Exterior Design Look Striking Among The Natural Green Plants Environment
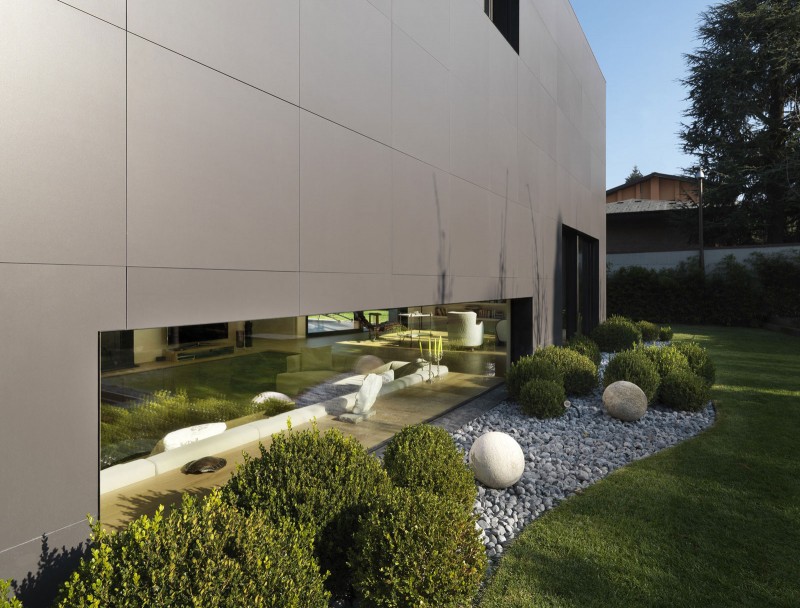
Beautiful Terrace Beside The Garden Has Amazing Outside Look That Can Give Total Relaxation To The Owner
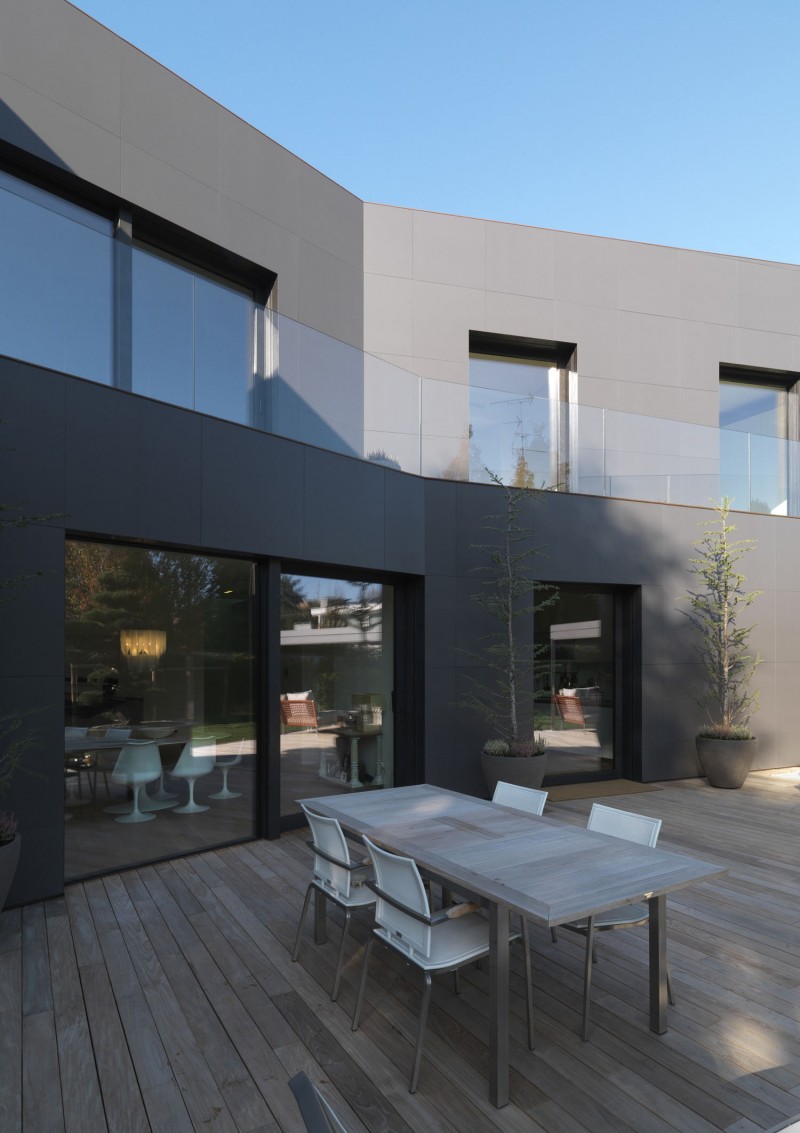
Beautiful Outdoor Dining Table Is Smart Idea To Enjoy The Panorama And Increase The Vary Decoration In Exterior Design
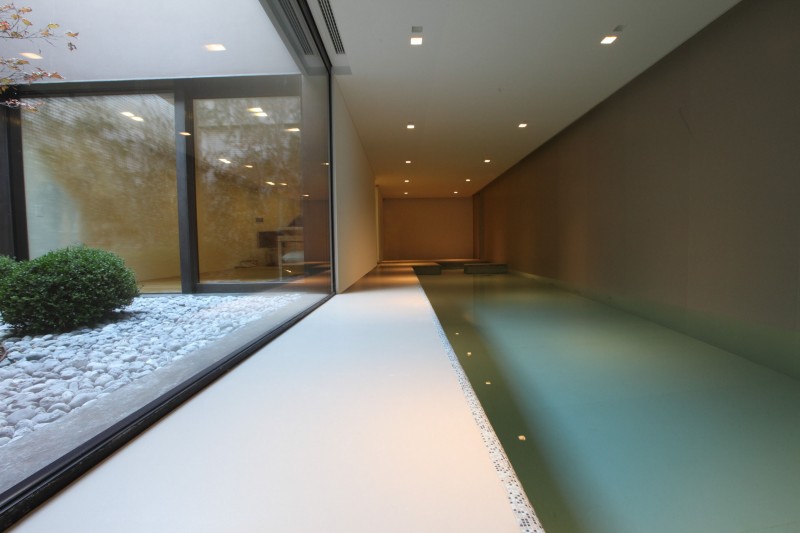
Beautiful Bright Room Interior Design Will Be Increased By Small Ceiling Lamps And Matched With Indoor Garden Atmosphere
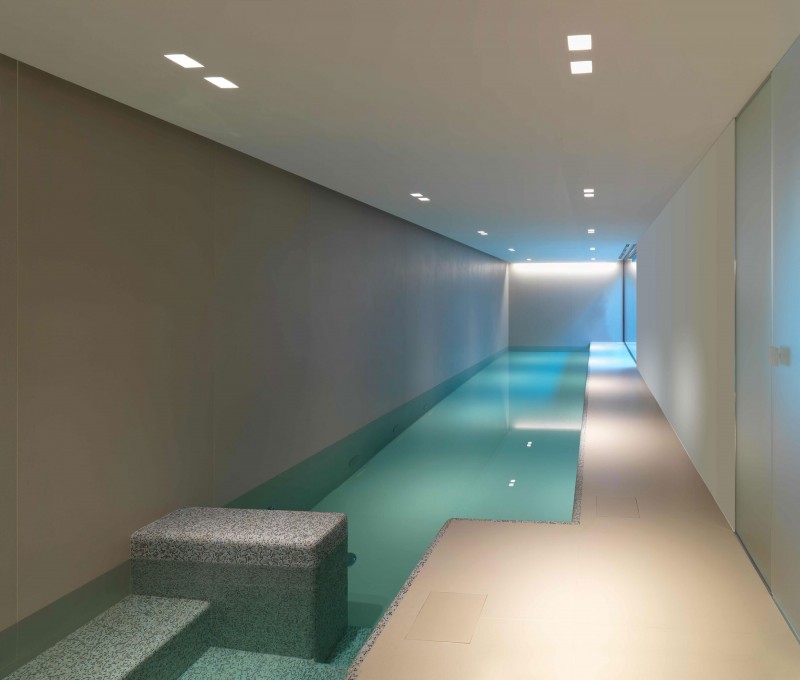
Beautiful Blue Water Inside The Home Is Smart Idea To Invite Fresh Atmosphere In Private House Interior Design
Image By : Enrico Iascone Architetti
