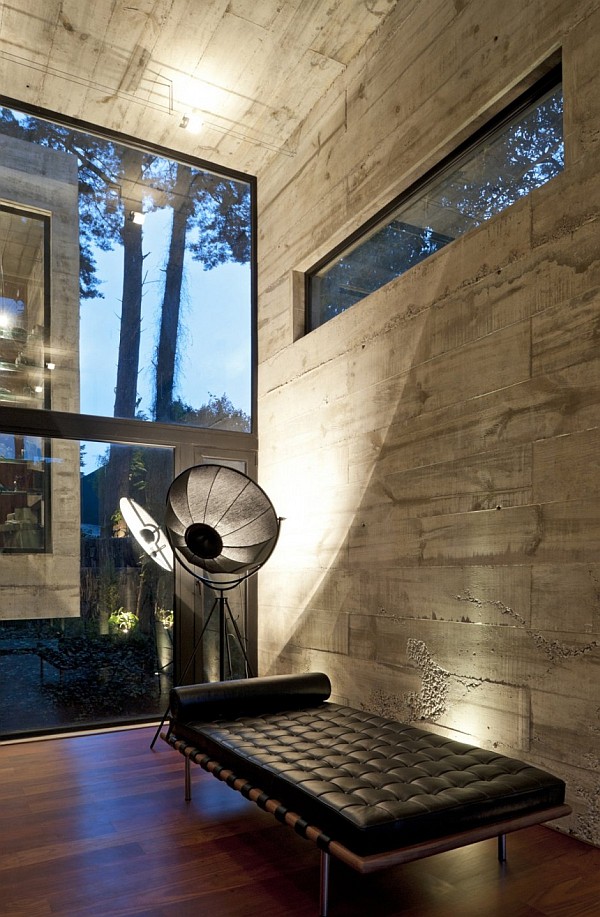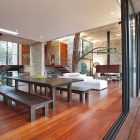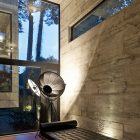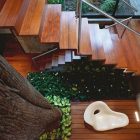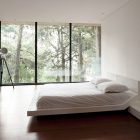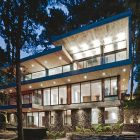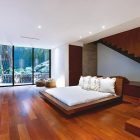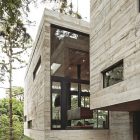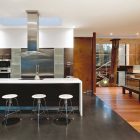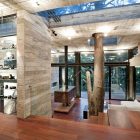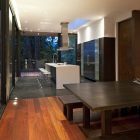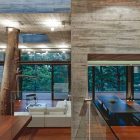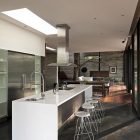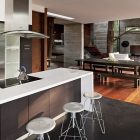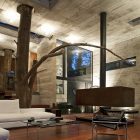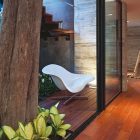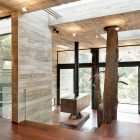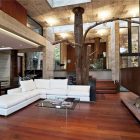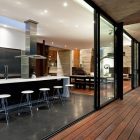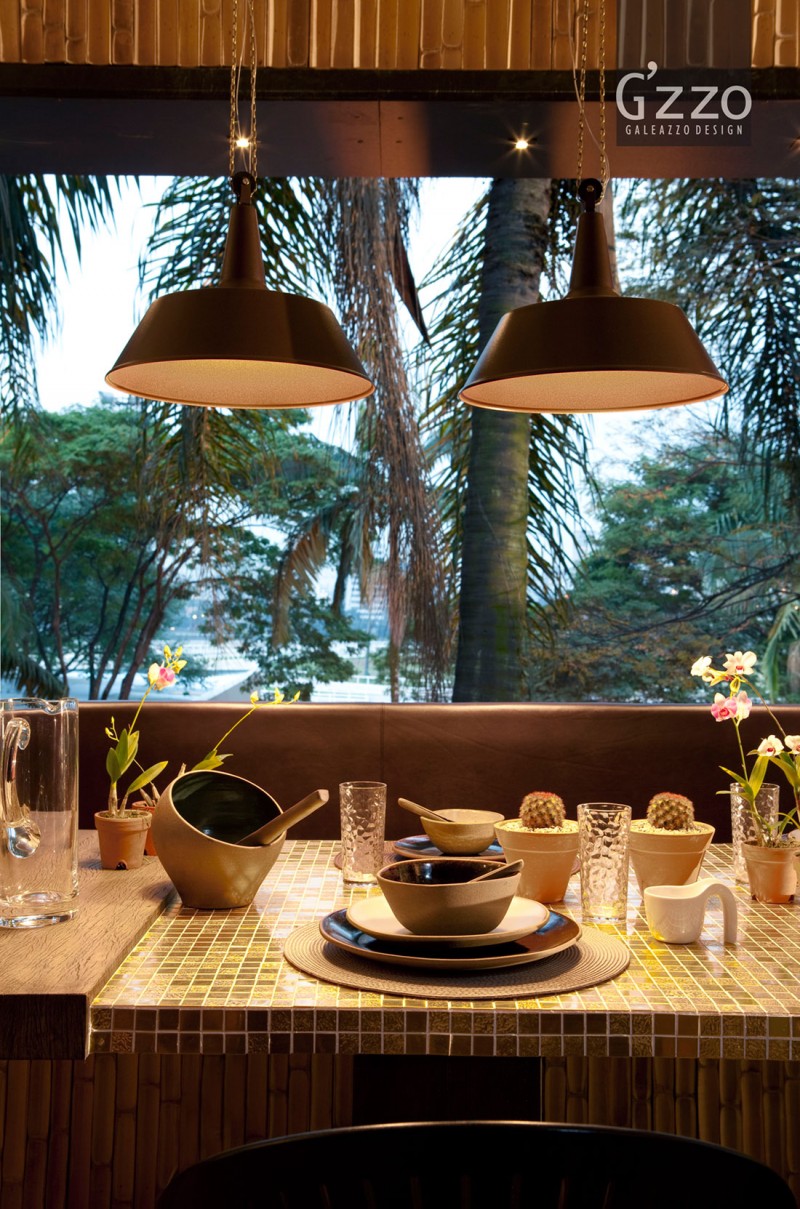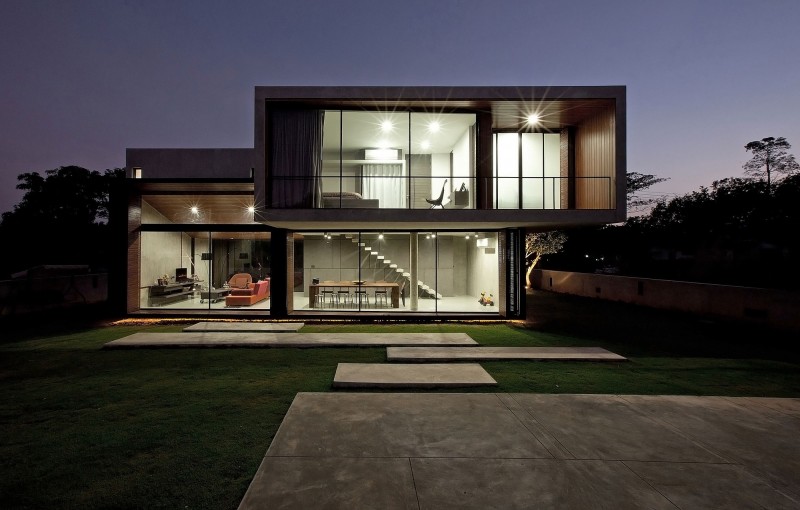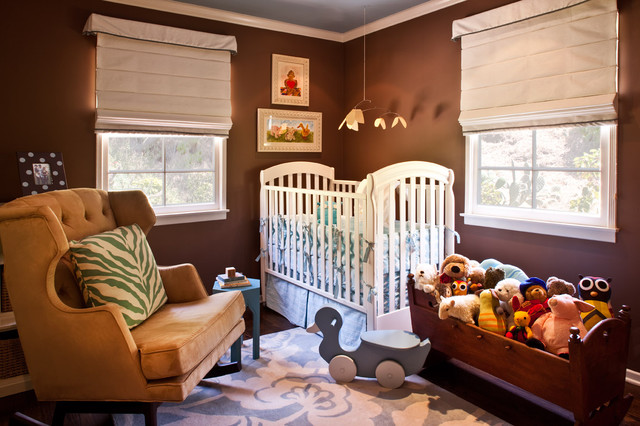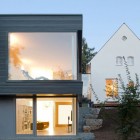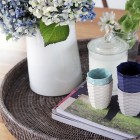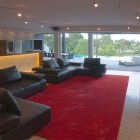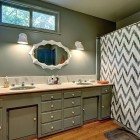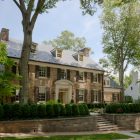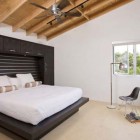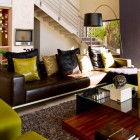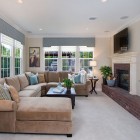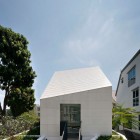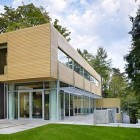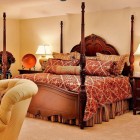Natural Concrete Home With Wooden Floor And Glass Skylight
Corallo House is a stunning concrete house with beautiful luxuriant plants around in Guatemala City. This house contains of three level floors with flat roofs. The designer mainly uses concrete as the walls and even the ceilings. From the exterior, we could see that this house has open plan concept with glass walls installations.
The designer deliberately creates this house with natural theme. On the bottom floor, the designer use stones as the exterior wall panels. This house that is located on oblique land even has a wooden bridge to the higher area behind the building.
The designer combines the strong and durable concrete with warm and maintainable woods. This is a great concrete wall house design combination. Dark varnish wooden cladding cover the floor on the entire the building.
This house also has some chic wooden staircases that patch on the lovely concrete wall. They look contrast but beautiful. To accentuate the natural feelings, the designer deliberately places decorative stones below the stairs and a big tree in the middle of the building that grows across the concrete ceiling.
Around the tree, there is a small indoor courtyard. The designer plants several ornamental plants around to make this house fresh and calming. Beside the courtyard, there is a small terrace with wooden cladding floor. There is a white lacquer chair there for enjoying the fresh nuances. Wooden terraces also surround this house on several sides. The terrace provides the real natural atmosphere with pine trees views.
Glass fences cover the terrace with white cushioned wooden chairs on a side. It looks similar with the interiors. With plenty of glass wall installations, this house has a living room with white sectional sofas beside a modern fireplace. Indoor trees background the living space with glass skylight that will flood the room with sunlight at daytimes. Those are the concrete interior design ideas for having a natural and open plan rustic house.
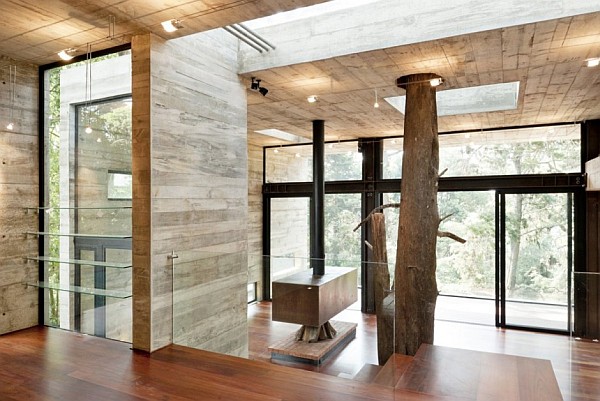
Uncommon Corallo House By Paz Arquitectura Interior Decoration Integrating Trees Growing From Ground To Upper Floor
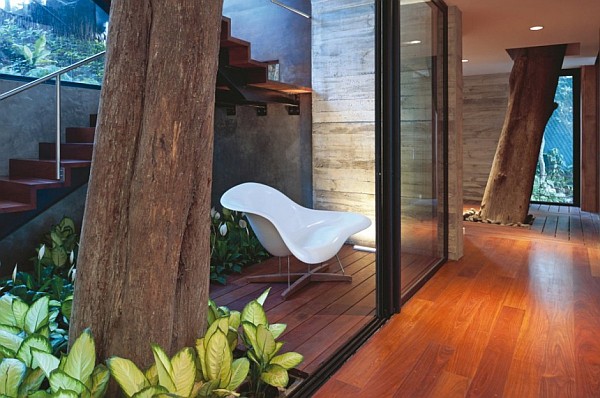
Sleek Corallo House By Paz Arquitectura Indoor Wooden Floor Idea Surprised By Natural Growing Tree Inside The House
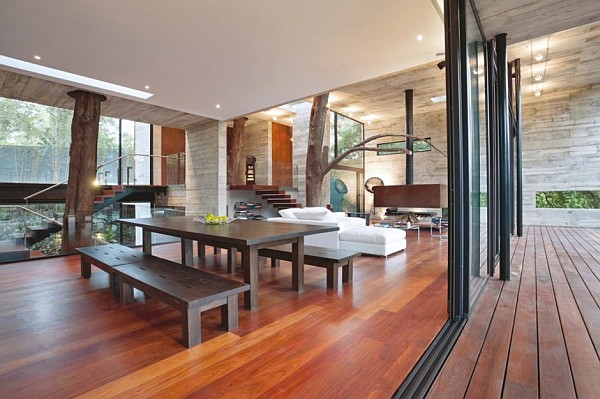
Simple Corallo House By Paz Arquitectura Dining And Living Room Idea Brightened By Recessed Lamps As Illumination
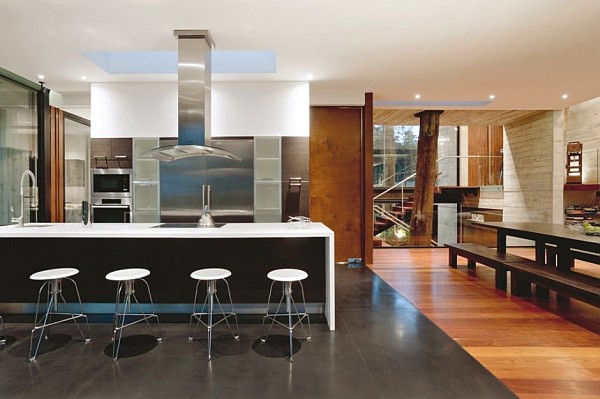
Open Plan Corallo House By Paz Arquitectura Kitchen Idea In Parallel Setting With Stainless Steel Splash On Appliances
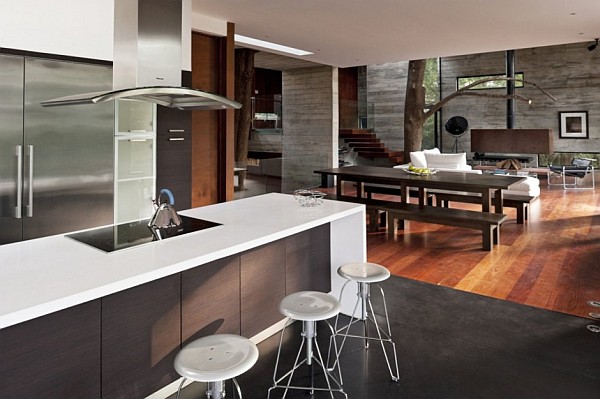
Neat White Corallo House By Paz Arquitectura Kitchen Idea Arranged In Galley Setting Displaying Island With Hood
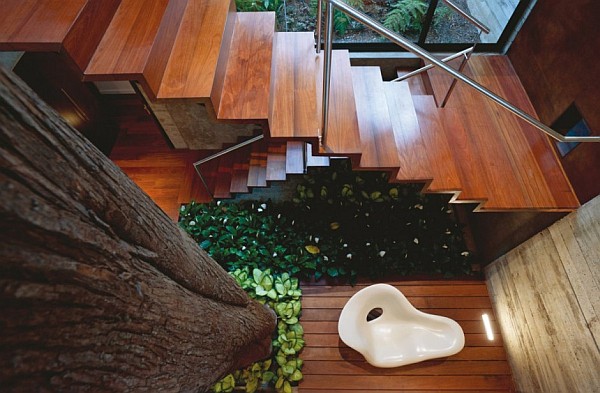
Natural Corallo House By Paz Arquitectura Indoor Wooden Staircase With Metallic Balustrade Displaying Indoor Garden
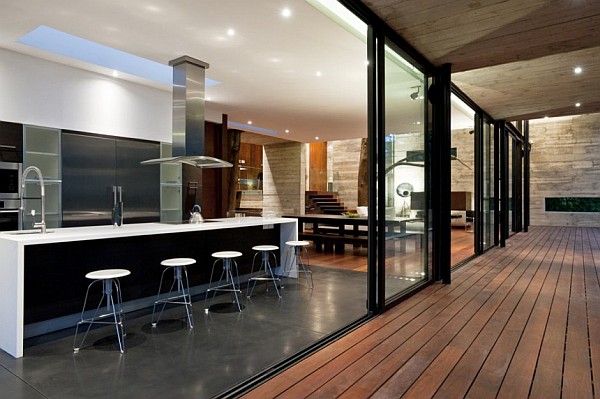
Modern Corallo House By Paz Arquitectura Cooking Room Featured With Breakfast Bar Involving Stools And Stove
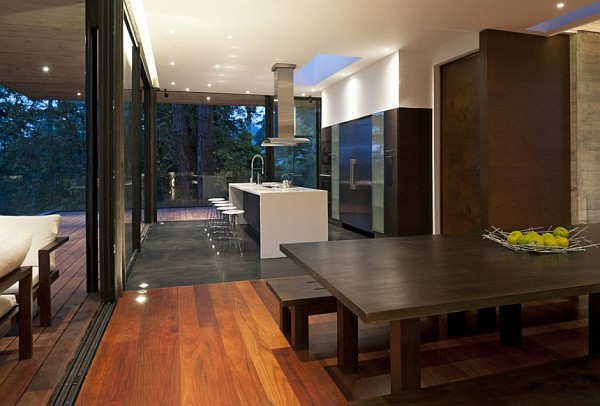
Minimalist Corallo House By Paz Arquitectura Indoor Kitchen And Dining Space Enhanced With Hard Wooden Furniture
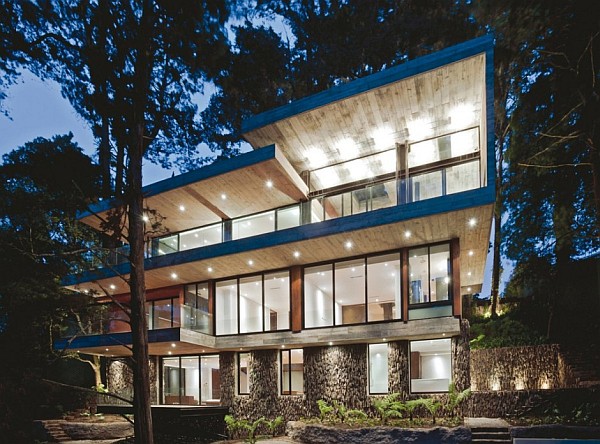
Marvelous Corallo House By Paz Arquitectura Exterior Architecture Design Displaying Three Story Home Concept
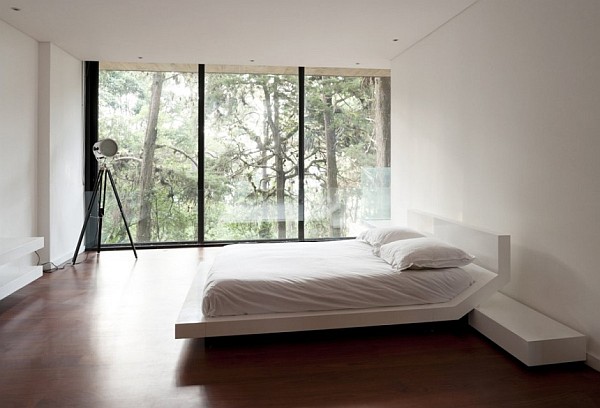
Large Corallo House By Paz Arquitectura Master Bedroom Interior Painted In White With Transparent Wall For Forest
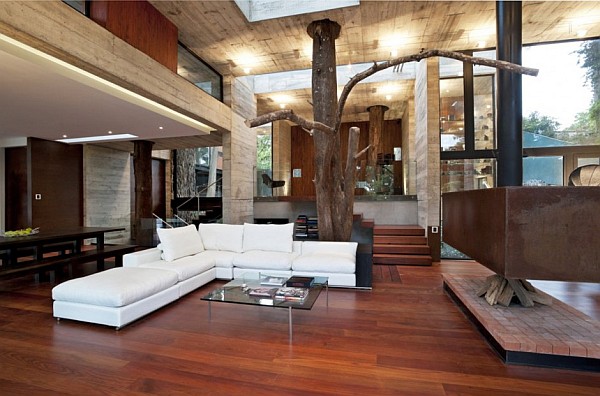
Inspiring Corallo House By Paz Arquitectura Living Room Decorated With Huge Tree Growing As Sofa Background
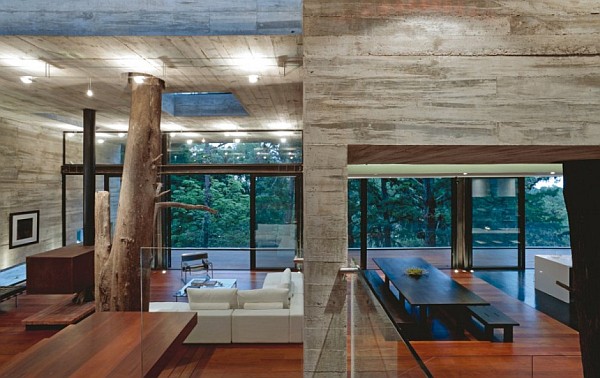
Fresh Wooden Corallo House By Paz Arquitectura Interior Involving Solid Wood Abundance Spreading Over The Room
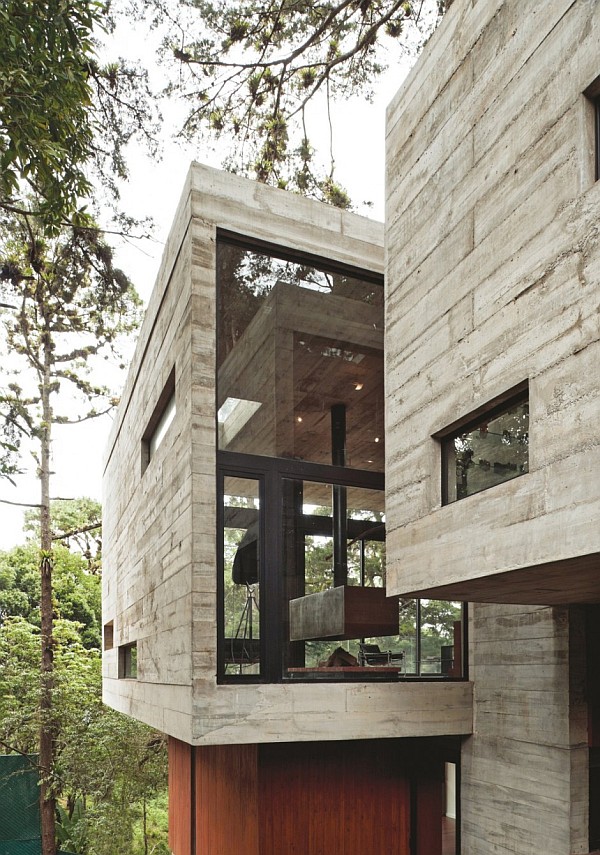
Fabulous Concrete Exterior Of Corallo House By Paz Arquitectura Building Mixed With Transparent Glass On The Window
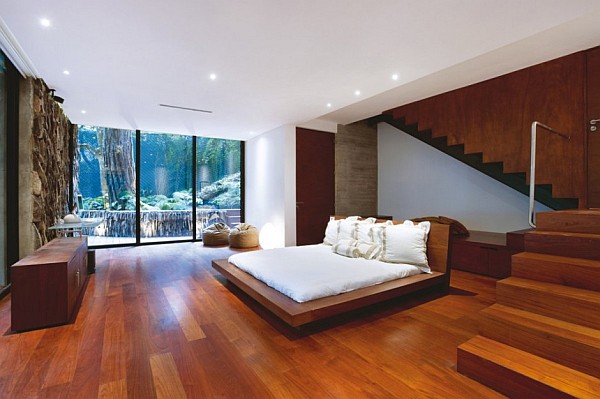
Contemporary Corallo House By Paz Arquitectura Bedroom Suite Interior Furnished With Platform Bed Facing Dresser
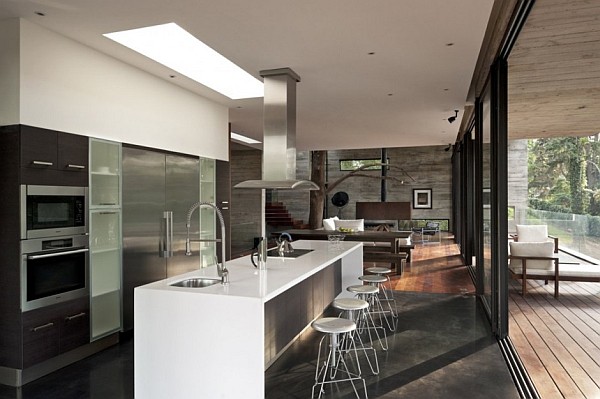
Clean Setting Of Corallo House By Paz Arquitectura Galley Kitchen Idea With Floor To Ceiling Cabinet And Island
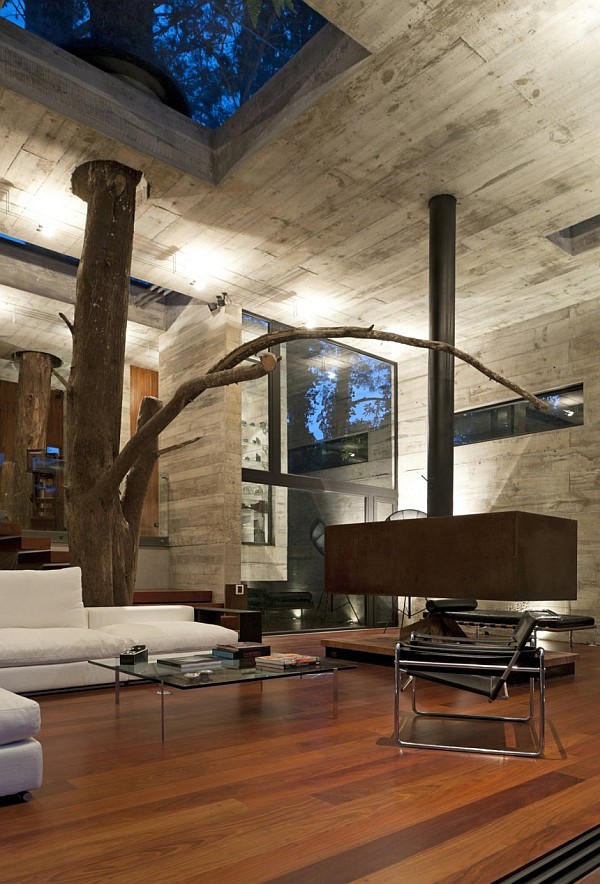
Amazing Corallo House By Paz Arquitectura Family Room Interior Furnished With White Sectional Sofa And Coffee Table
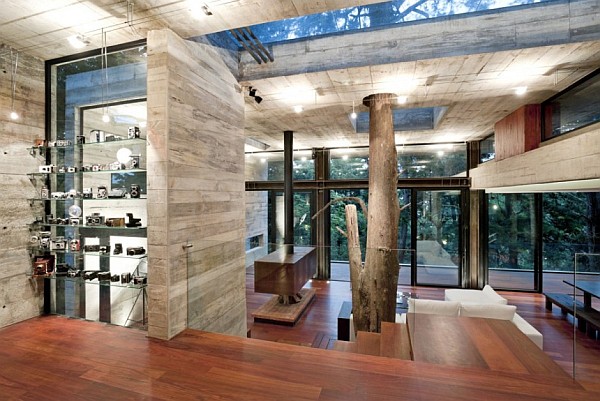
Adorable Corallo House By Paz Arquitectura Unitary Room Idea Displaying Tree Growing In The House With Glass Storage
Image By : Paz Arqitectura
