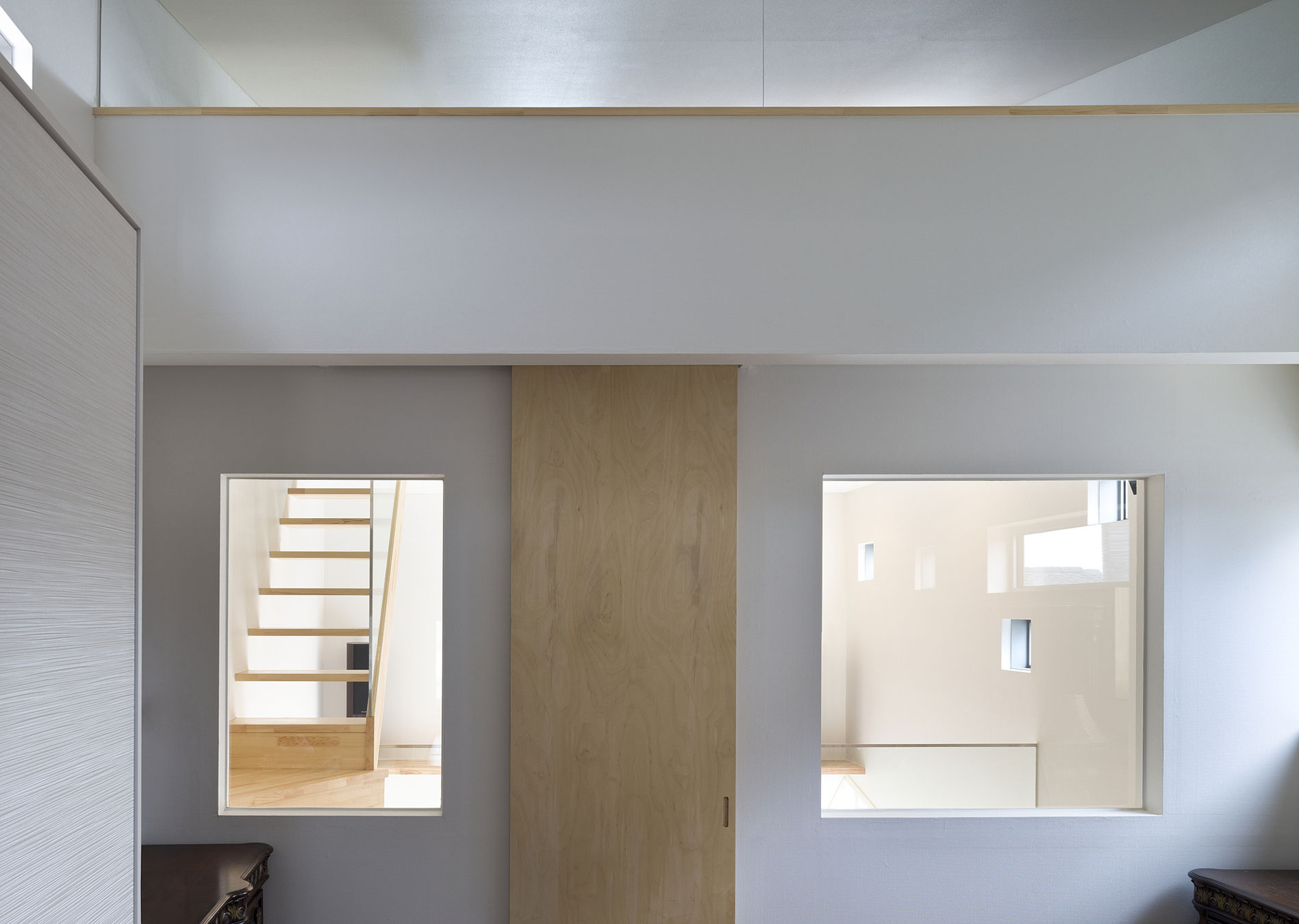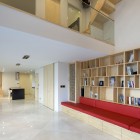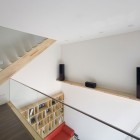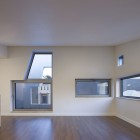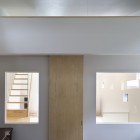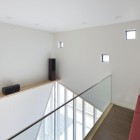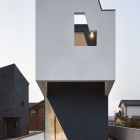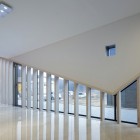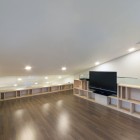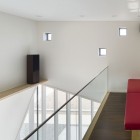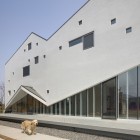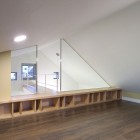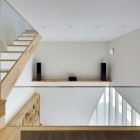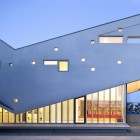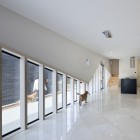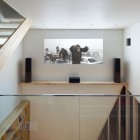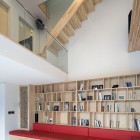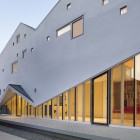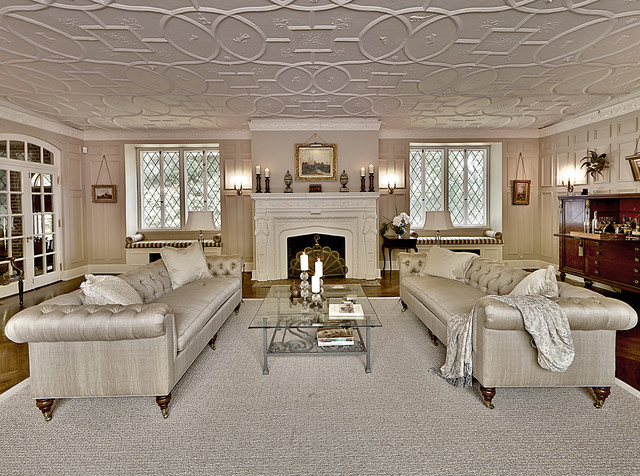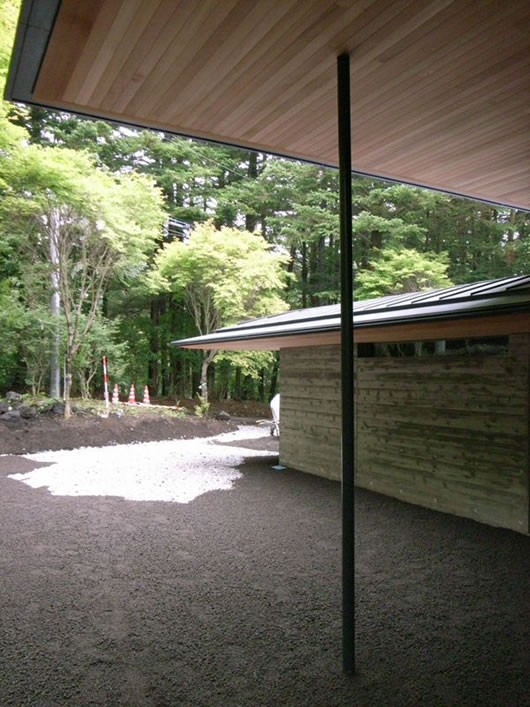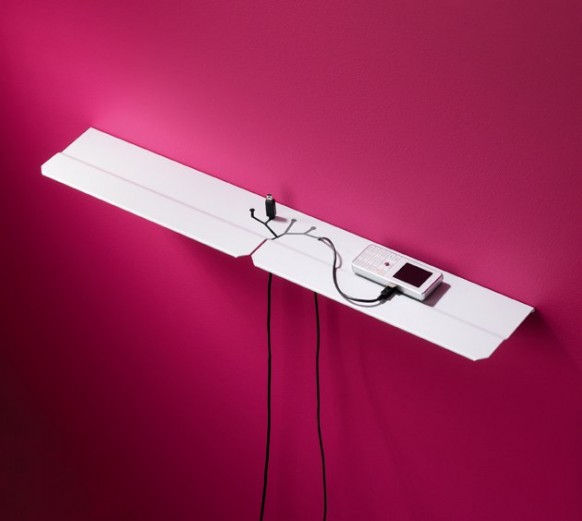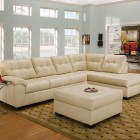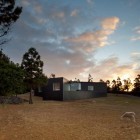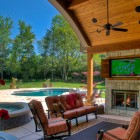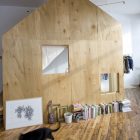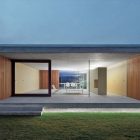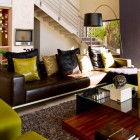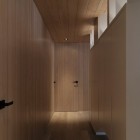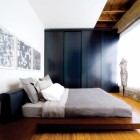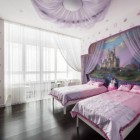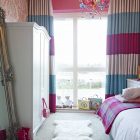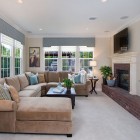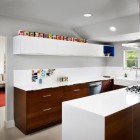Mesmerizing Glass Contemporary Home With Striking Unique Exteriors
An architectural firm from Korea, called Moon Hoon has created Vi-Sang House which focuses on the main aspect of striking unique architecture. This is made into a mesmerizing contemporary home located in Gyeonggi-Do, Korea. These days, people get more creative, especially when it comes to home exterior and interior design or architecture. Main design is about zigzag shape of building, in which it is applied for second floor, whereas first level is created from glass materials.
This Vi-Sang House project as mentioned above, has zigzag building shape for second level, which is also mainly painted in white color scheme. Even though the exterior wall is not dominated with large sized windows but there are lots of mini glass embedded to wall in random order for completing unique architecture design. Foundation is strong enough and consists of stone deck and concrete in base. Abundant amounts of pebbles are scattered around house, as part of garden arrangement.
Rooms inside are designed in clean cut theme, which can be seen from white walls and ceiling, until shiny flooring surface. On beautiful living room, attach light wood made into wooden bookshelf and arrange this item on top of bench as well.
The bench is created from light wood and is filled with fluffy red cushions. The zigzag building is seen in first floor too, with glass wall in same architectural line. Staircase then is chosen to be built from light wood stairs and also glass guardrails.
Even in second floor, add soft red cushions on top of light wood bench. Place this near glass guardrails separating from high ceiling area of first floor. For flooring part, choose furnished wood. After that, attach light wood board on the other side, floating in the air near bookshelf below. In this area, people creatively made home theater as screen is made from white wall. Then, modern architecture design is applied to interior too.
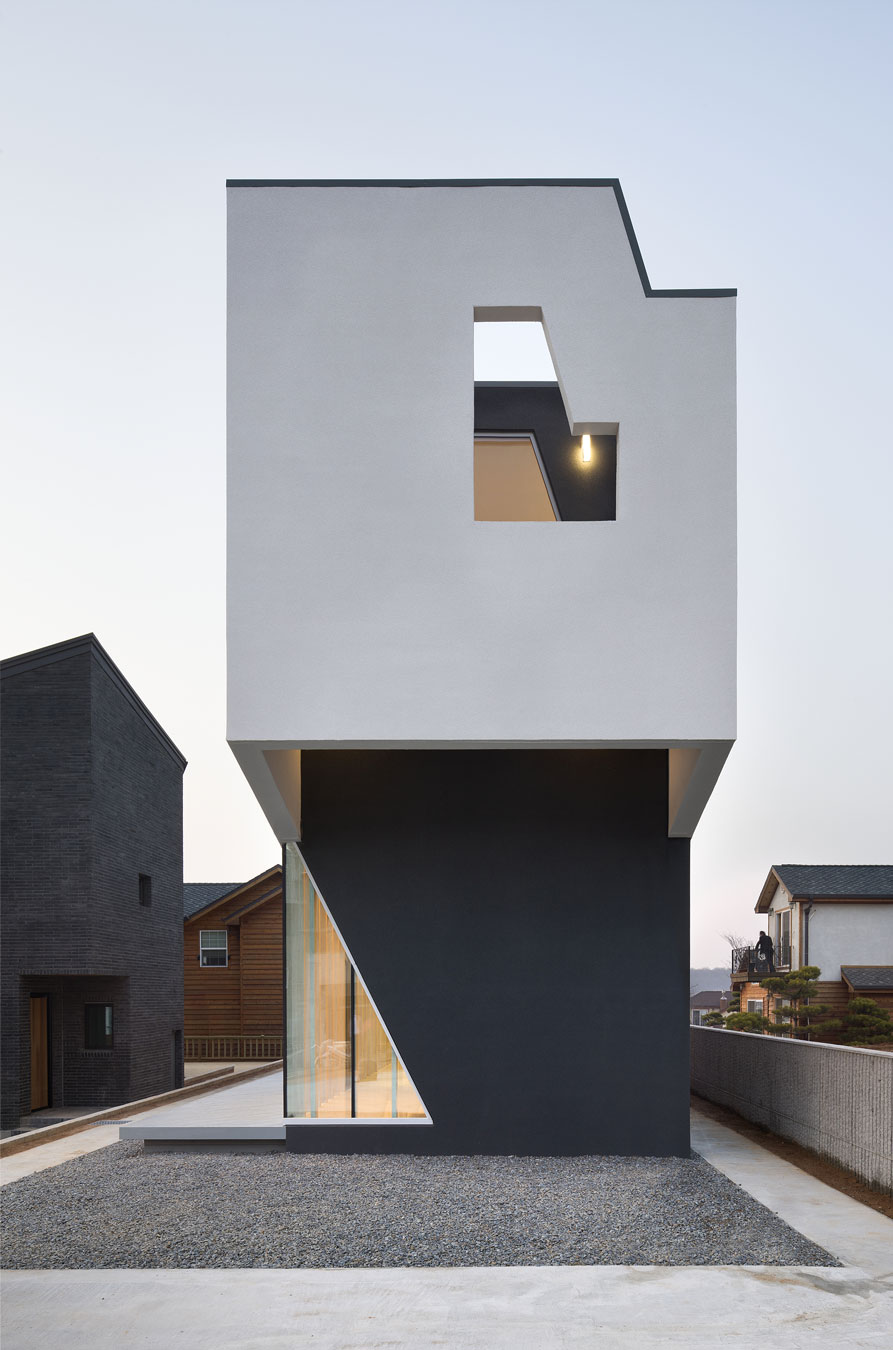
Stunning Black Painted Vi Sang House Combined With Clear White Splash Covering The Upper Floor Level Idea
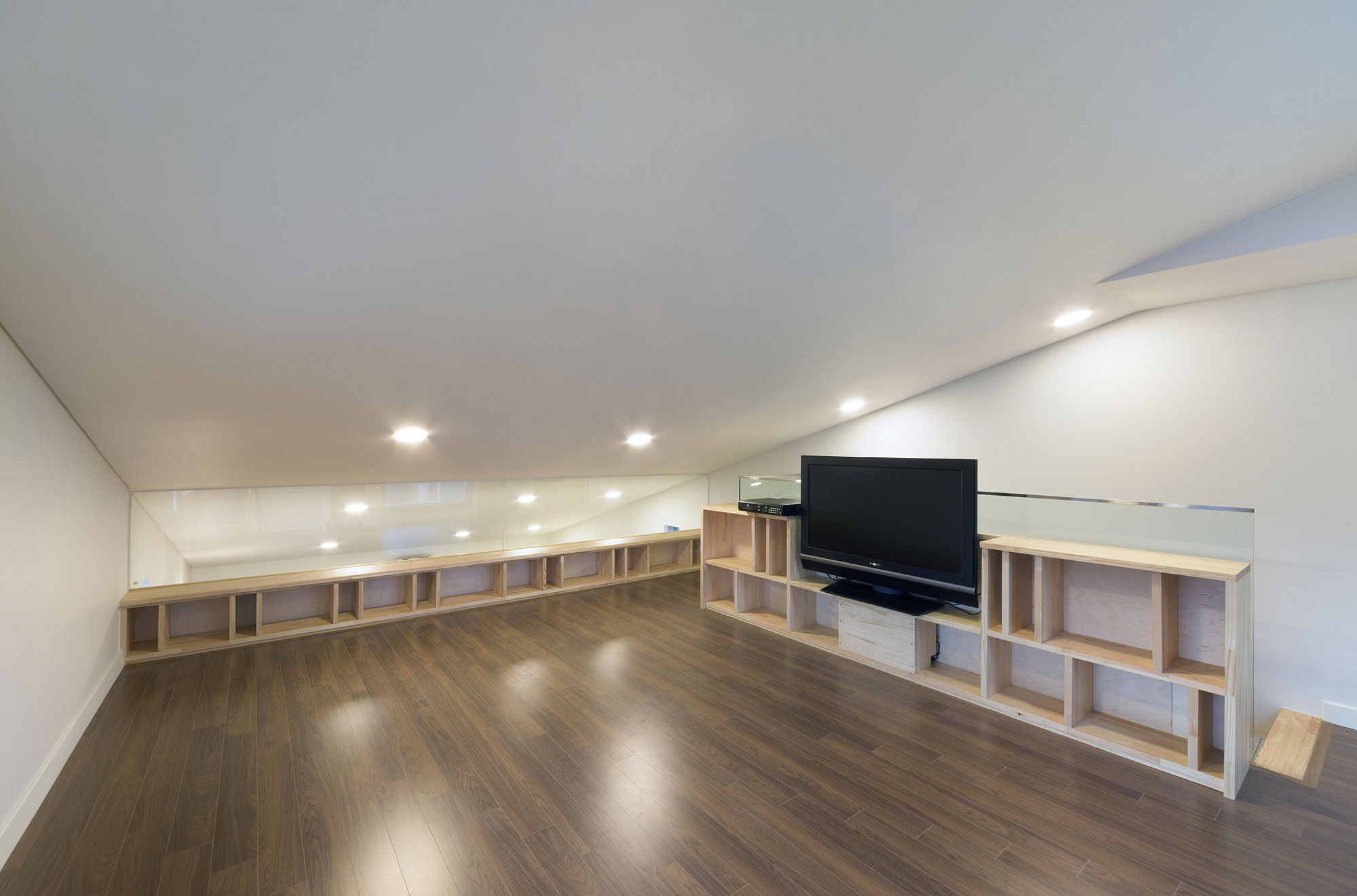
Spacious Vi Sang House TV Room Interior With Sleek Wooden Floor Combined With White Painted Ceiling And Wall
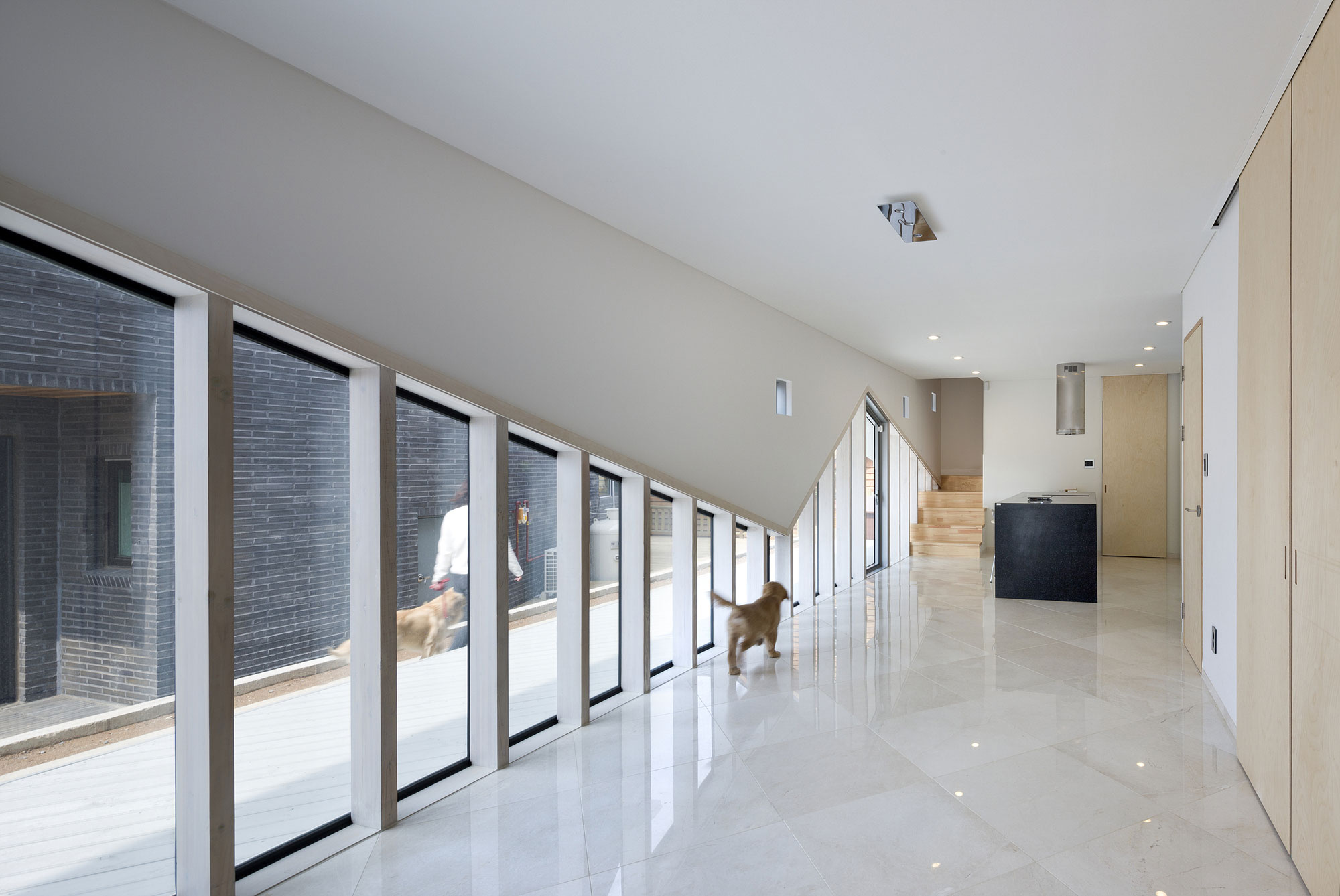
Spacious Vi Sang House Interior Designed With Large Windows Glossy Tiled Floor And White Concrete Wall
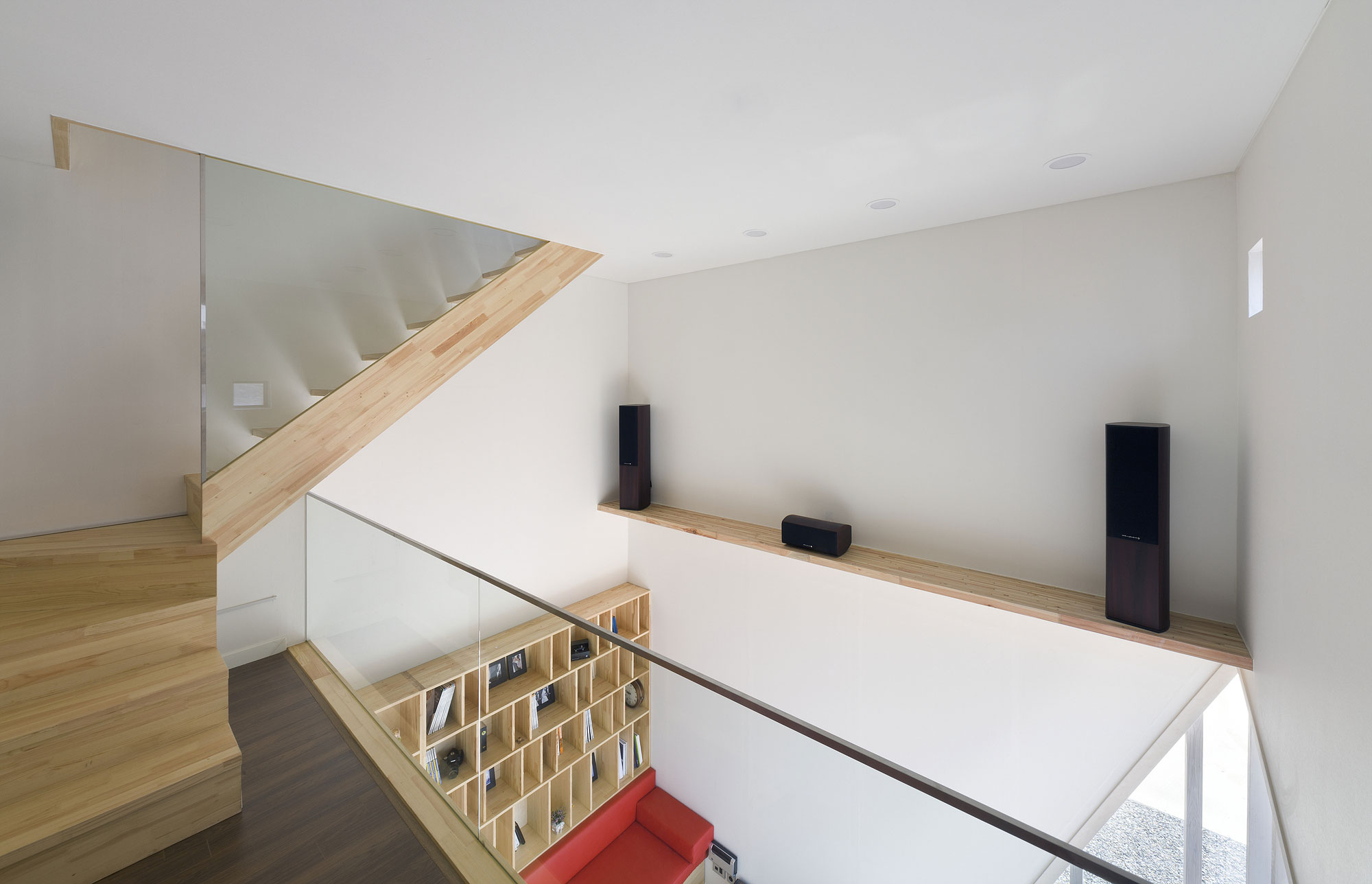
Open Vi Sang House Interior With Double Height Ceiling Library Seen From Home Upper Floor Area With Glass Balustrade
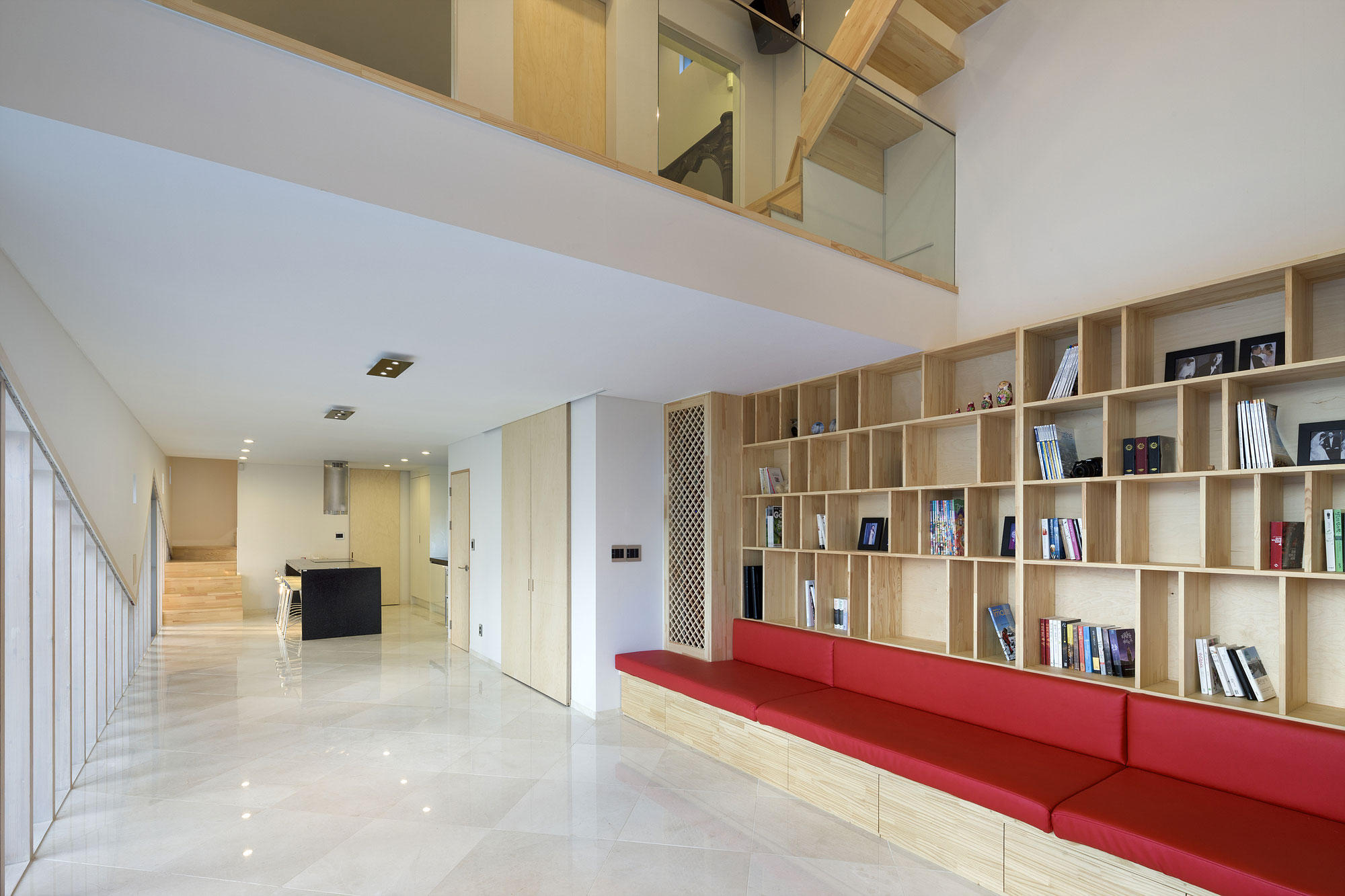
Large Vi Sang House Interior With Hallway Displaying Dining Room Kitchen And Seating Space With Bookcase
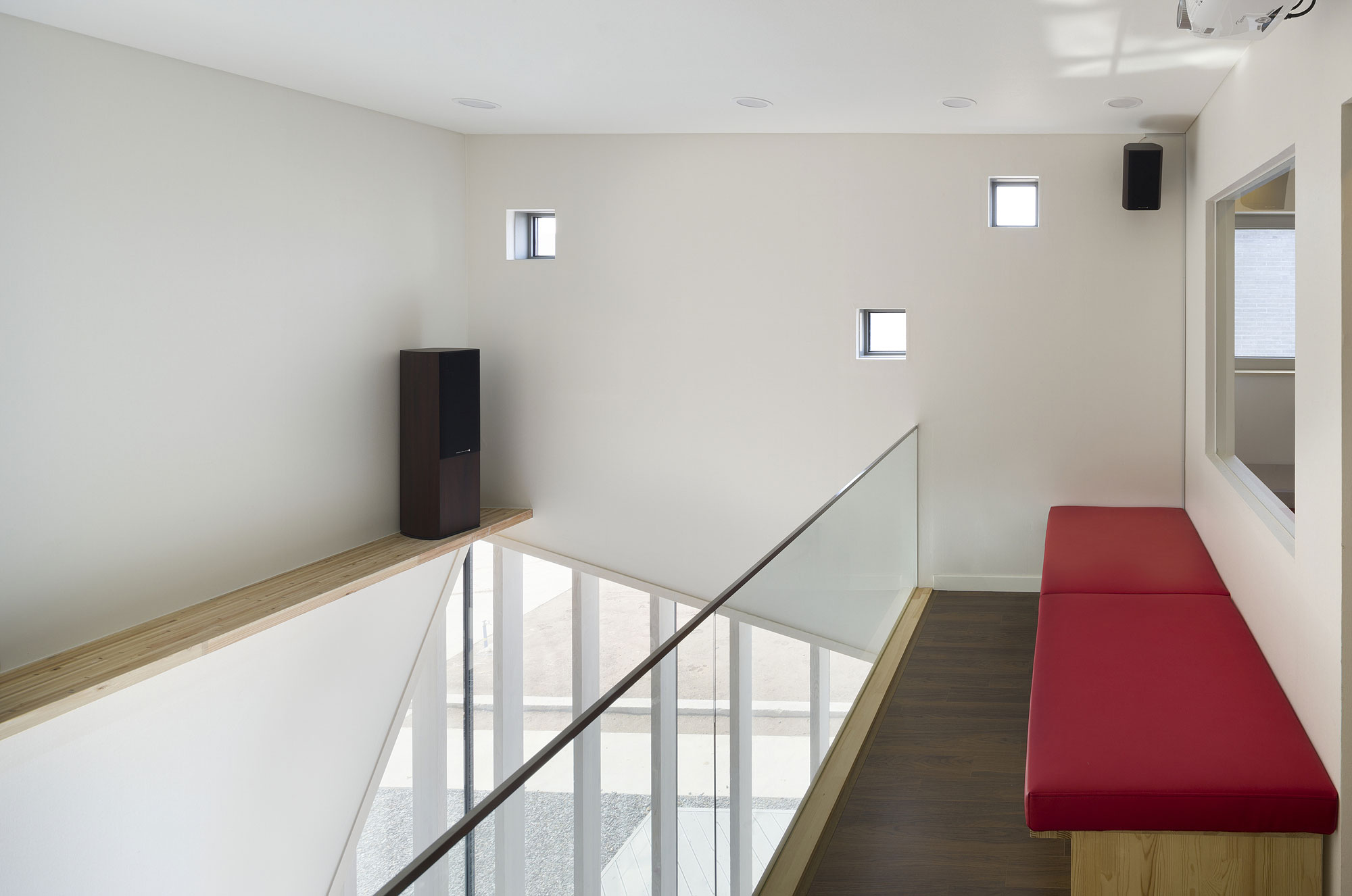
Interesting Red Bench Placed On Vi Sang House Upper Floor Entryway With Small Modular Windows And Balustrade
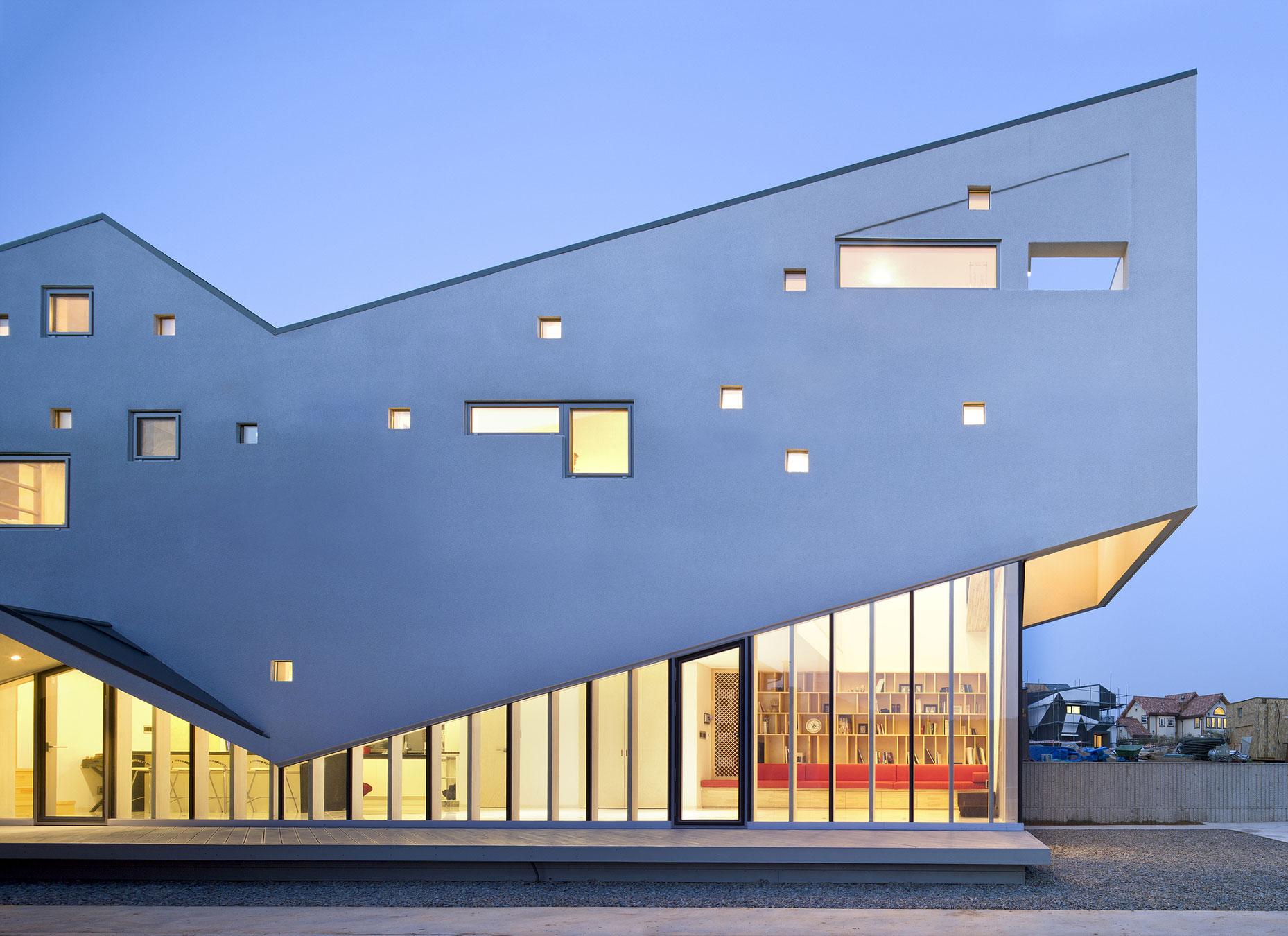
Inspiring Vi Sang House Building Idea Constructed In Uncommon Zigzag Model With Transparency And Modular Frames
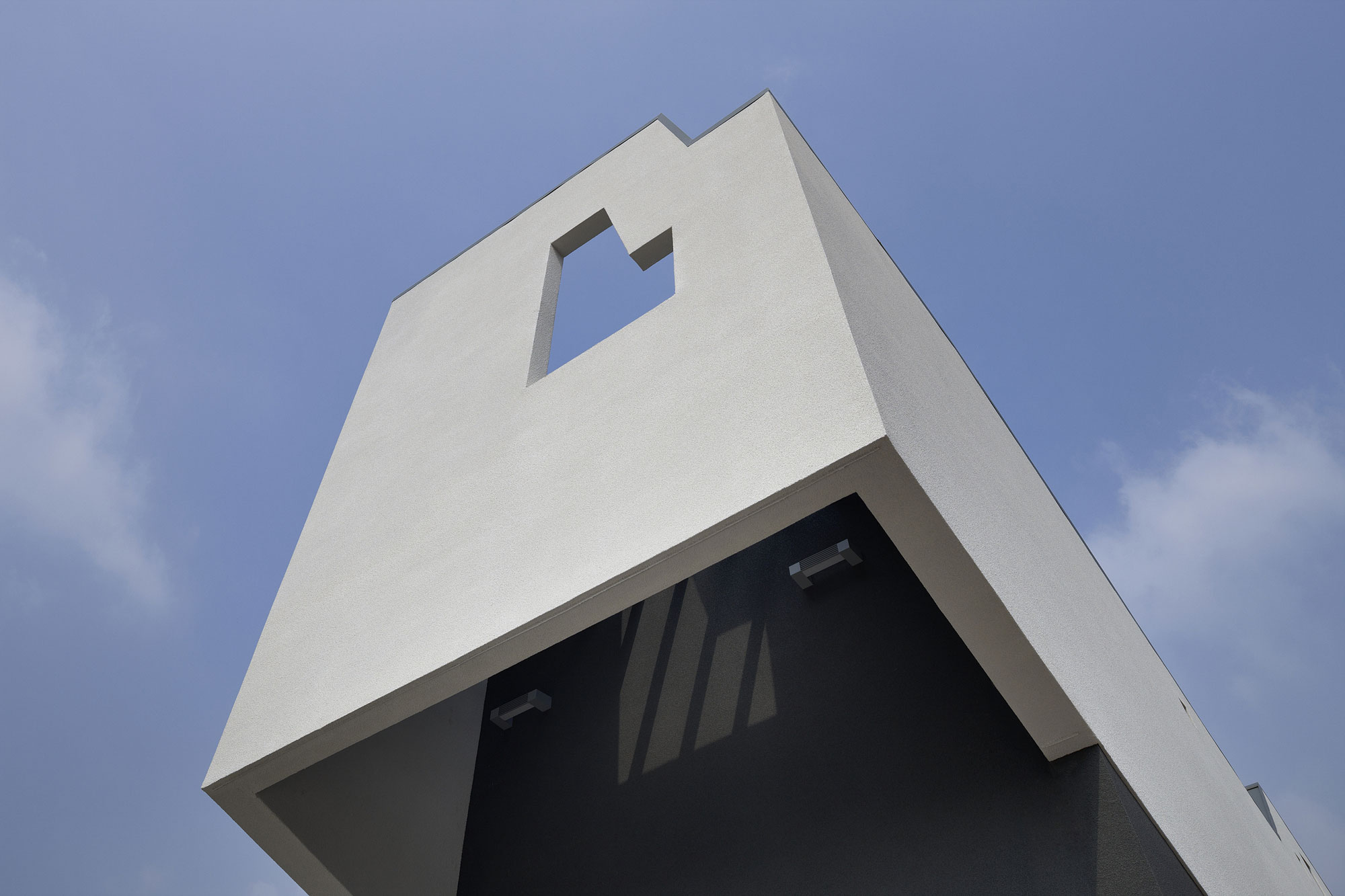
Incredible Vi Sang House Building Volume Displaying Dark Painted Wall Featured With Unique Shaped Window
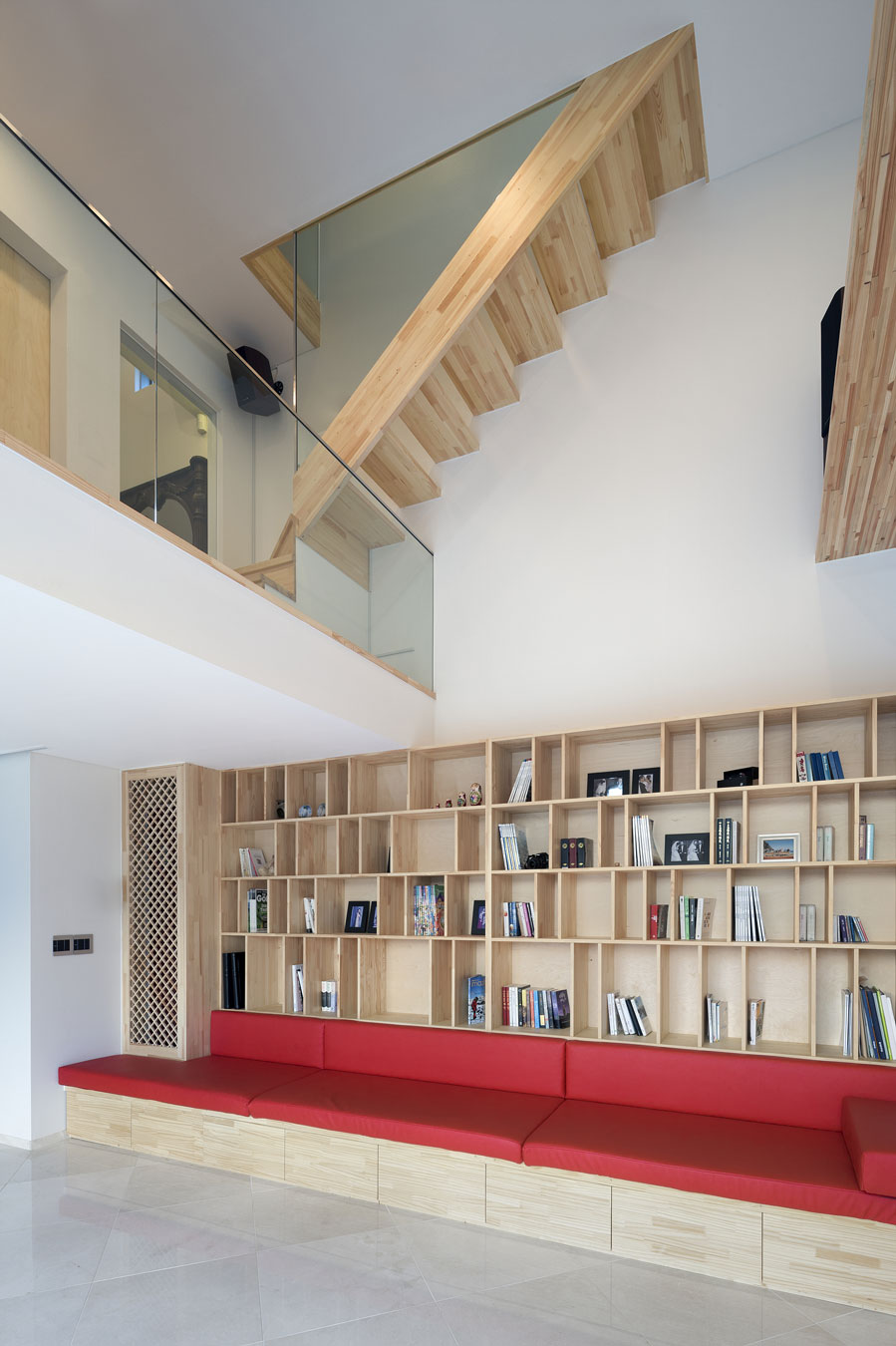
Gorgeous Vi Sang House Interior Displaying Built In Wall Wooden Bookcase Featured With Red Bench For Seating
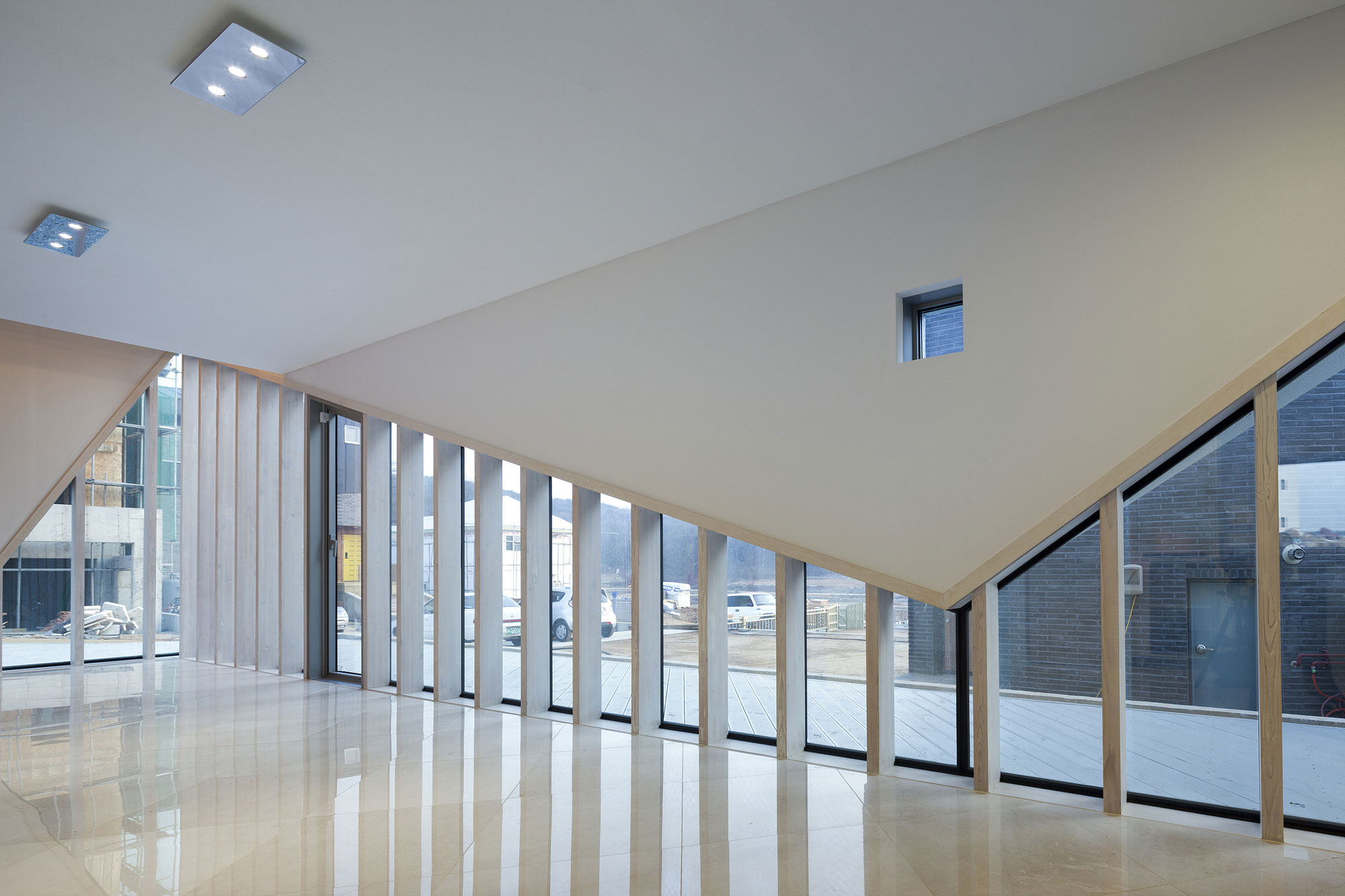
Fabulous Vi Sang House Interior Transition Involving Transparent Glass And Concrete Wall Without Dressing
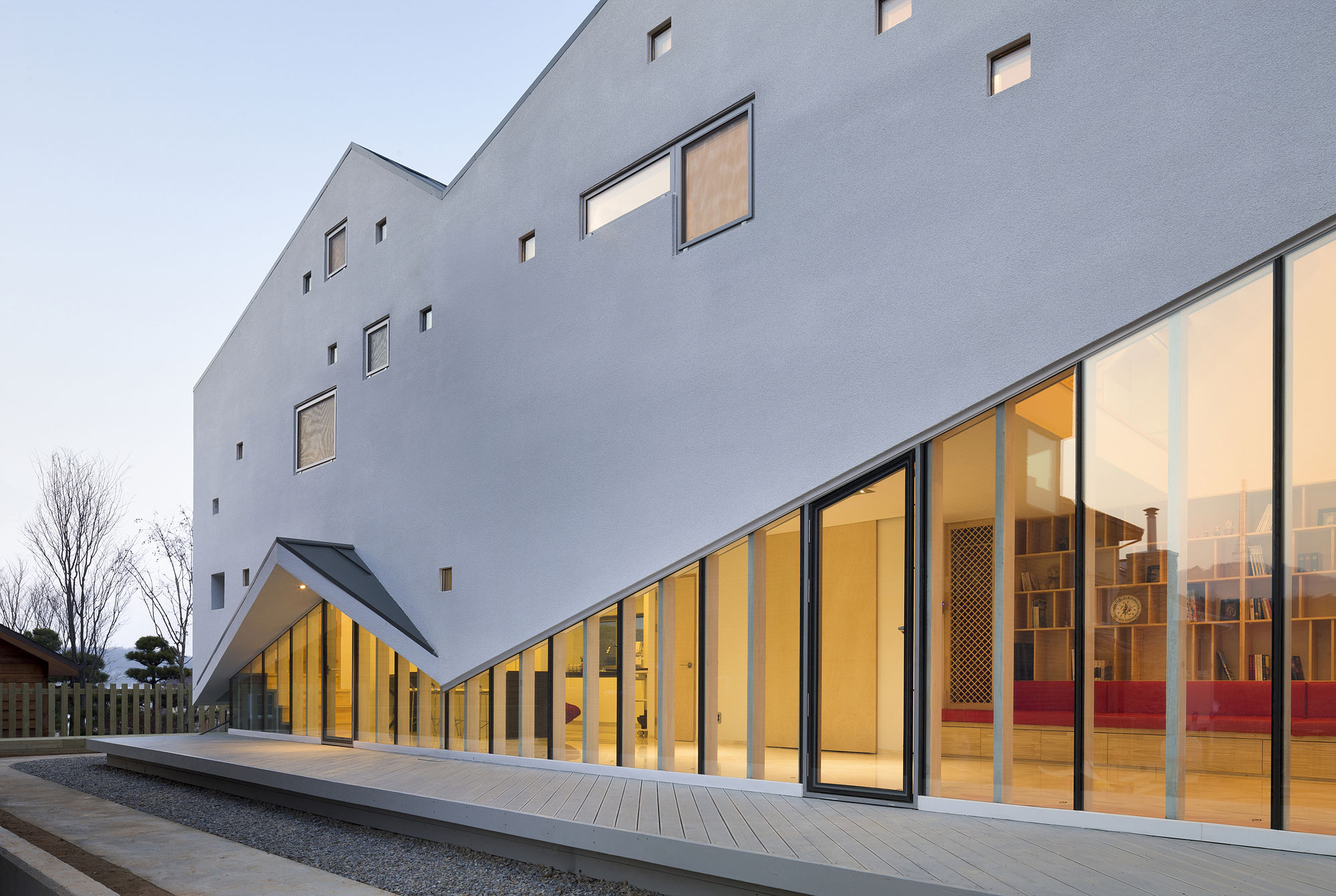
Eye Catching Vi Sang House Entrance Designed With Triangle Roof Covering The Glass Door And Windows
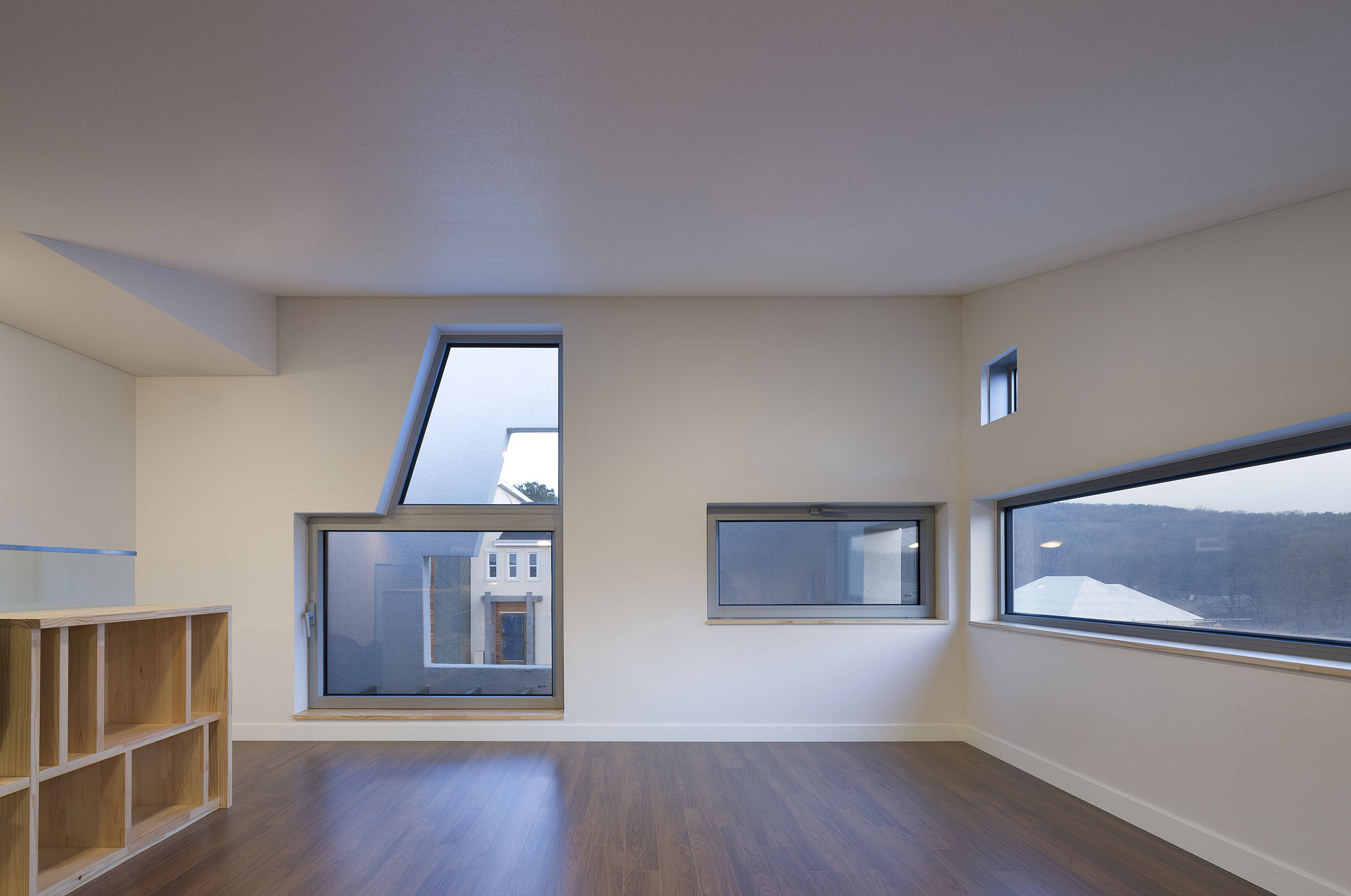
Clean Vi Sang House Interior Furnished With Wooden Open Storage Illuminated By Unique Shaped Windows
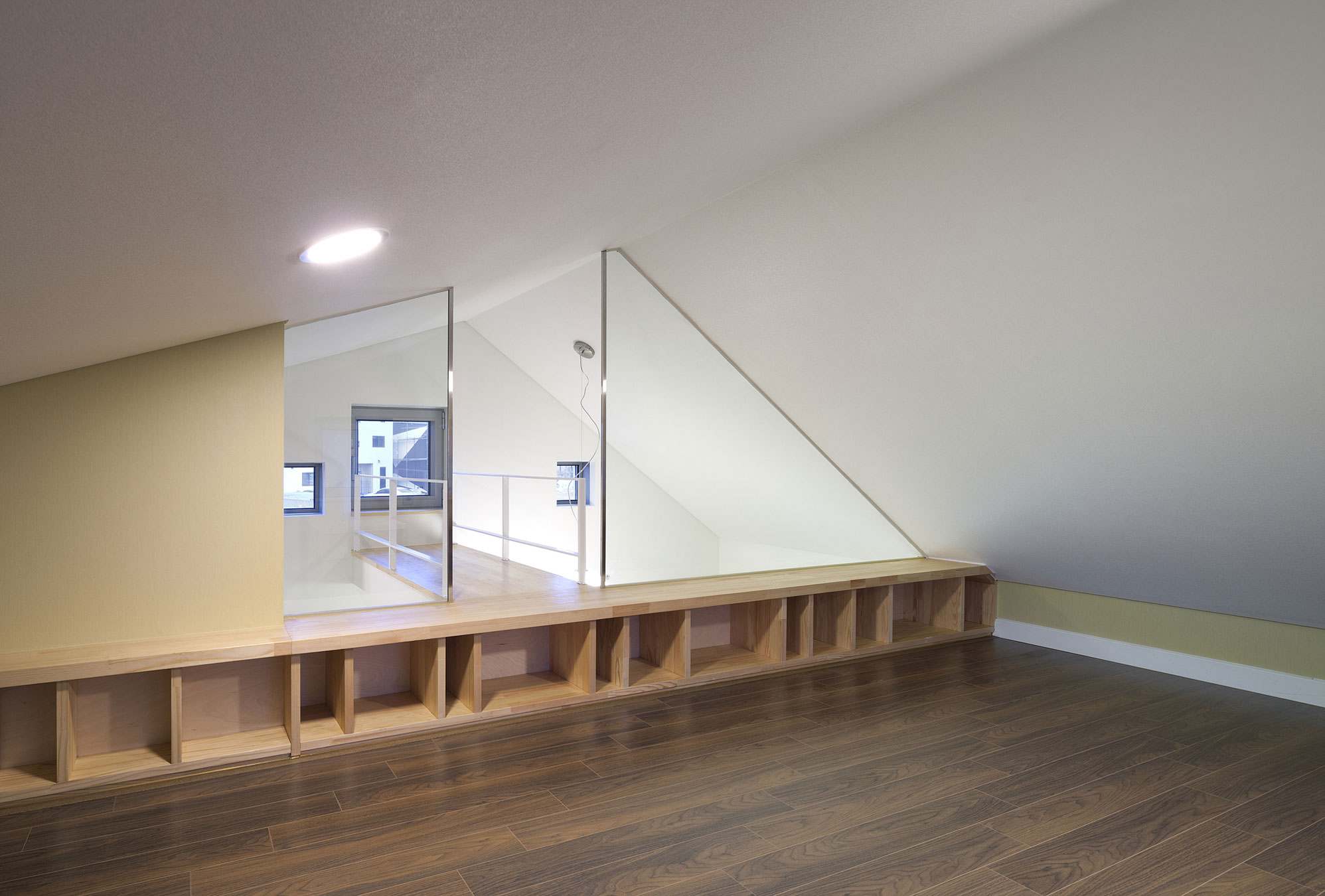
Chic Vi Sang House TV Room Idea With Inset Storage Idea With Glass Wall Displaying Entrance Doorway With Bridge
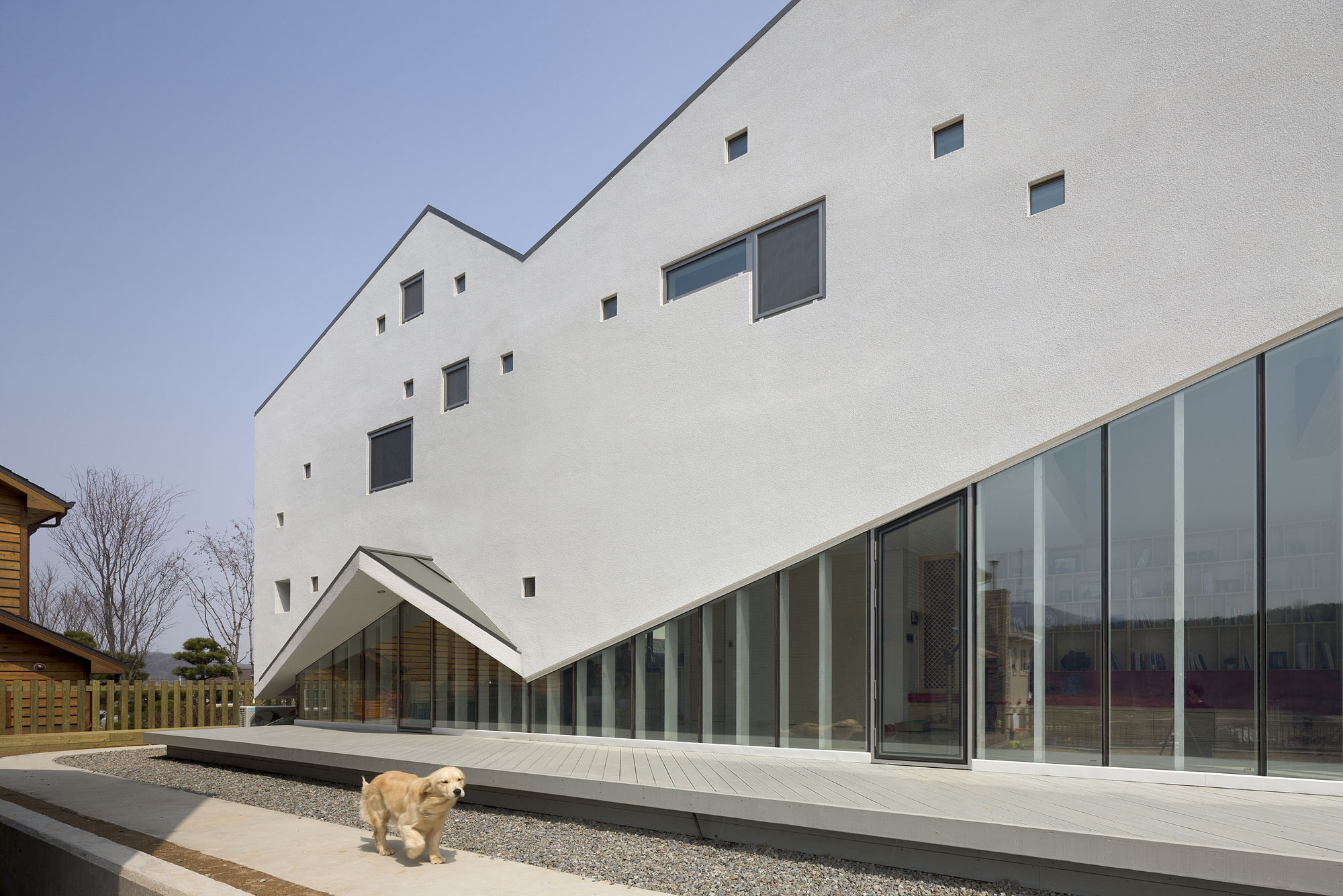
Awesome White Painted Vi Sang House Designed With Transparent Glass Attached On The Ground Floor Area
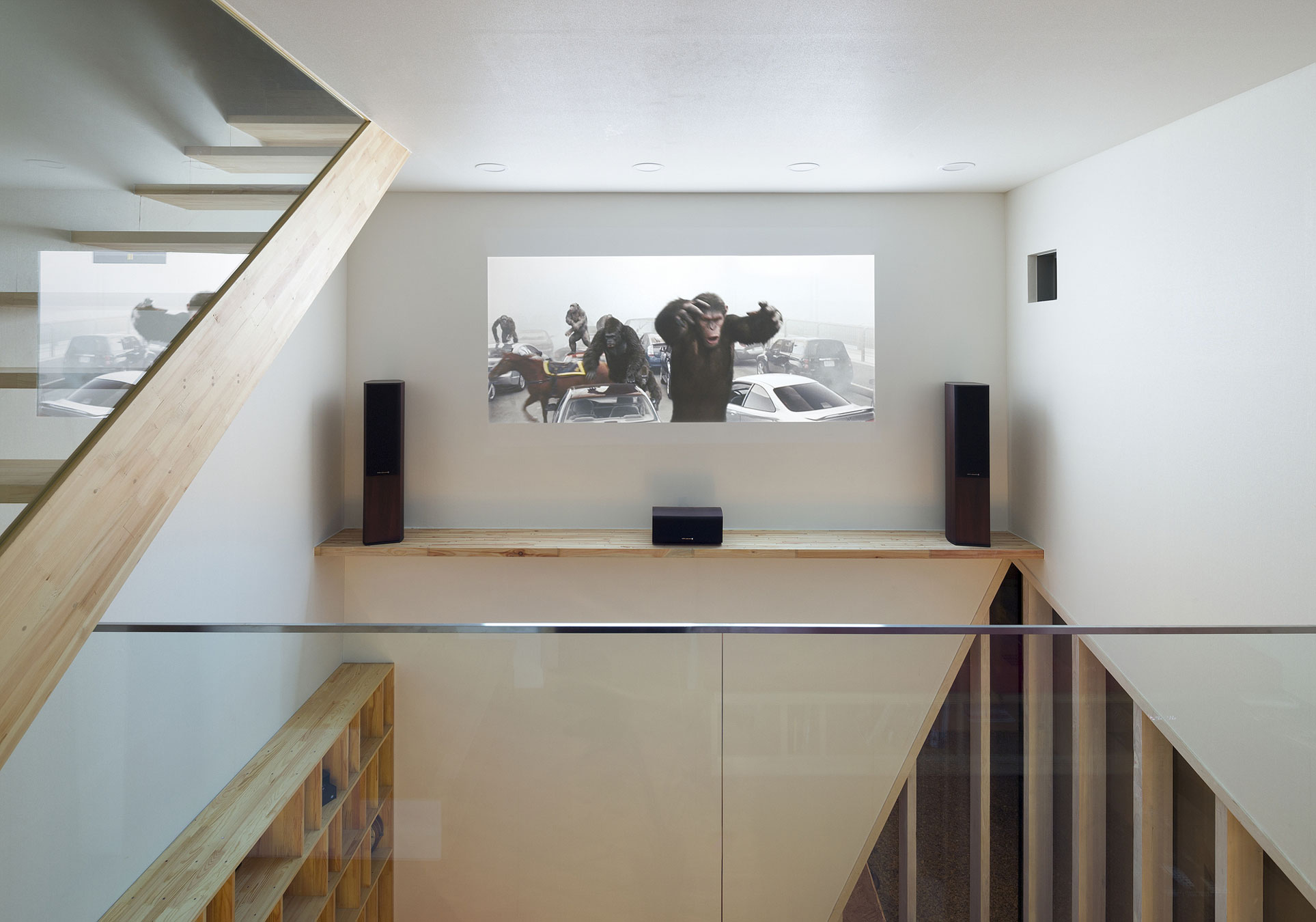
Attractive Vi Sang House Cinema Installed Extremely On Top Floor Wall With Speakers And LCD Screen On Center
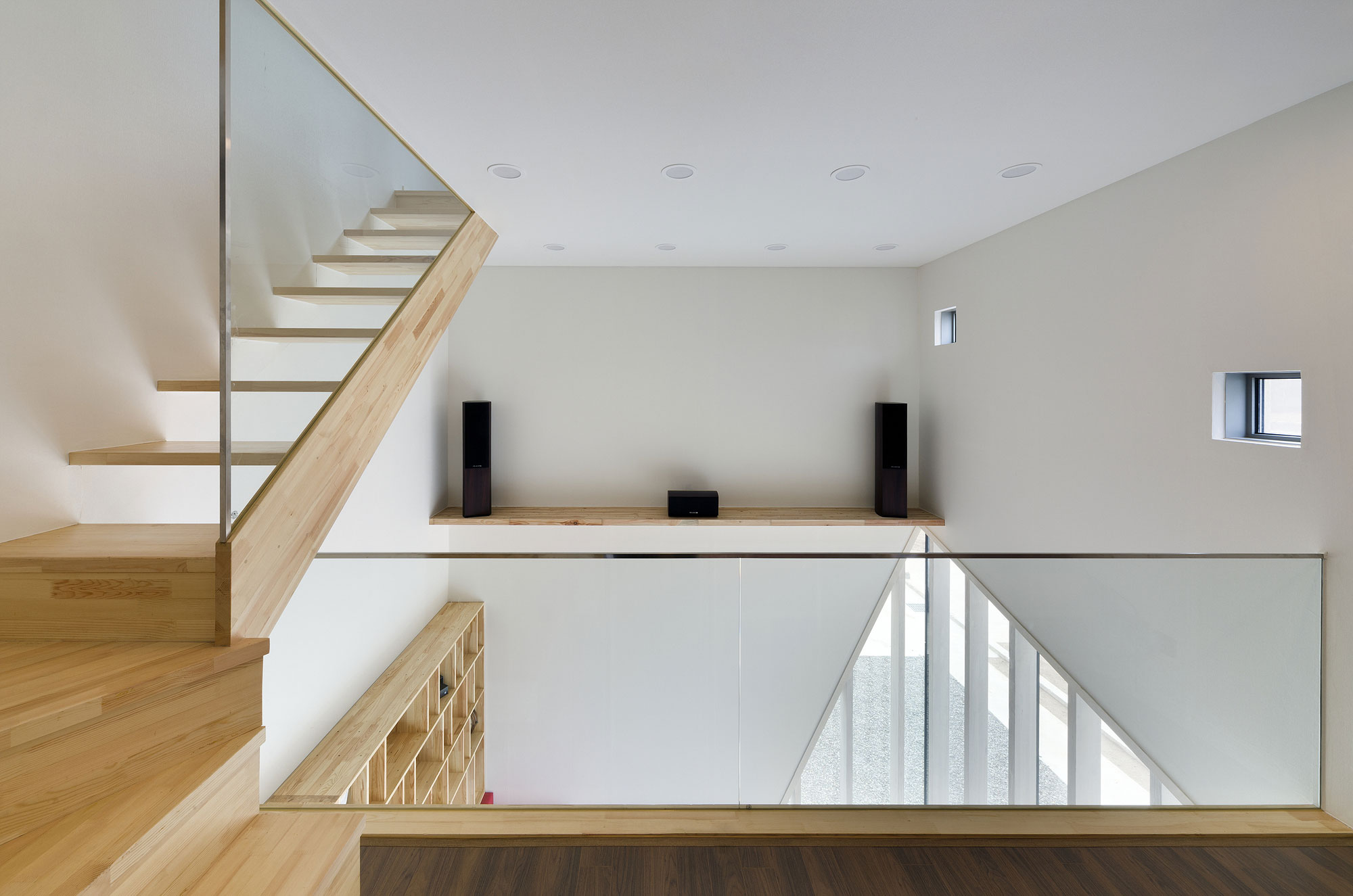
Amazing White Painted Vi Sang House Building Interior Painted In White Involving Thick Glass Wall And Wood Abundance
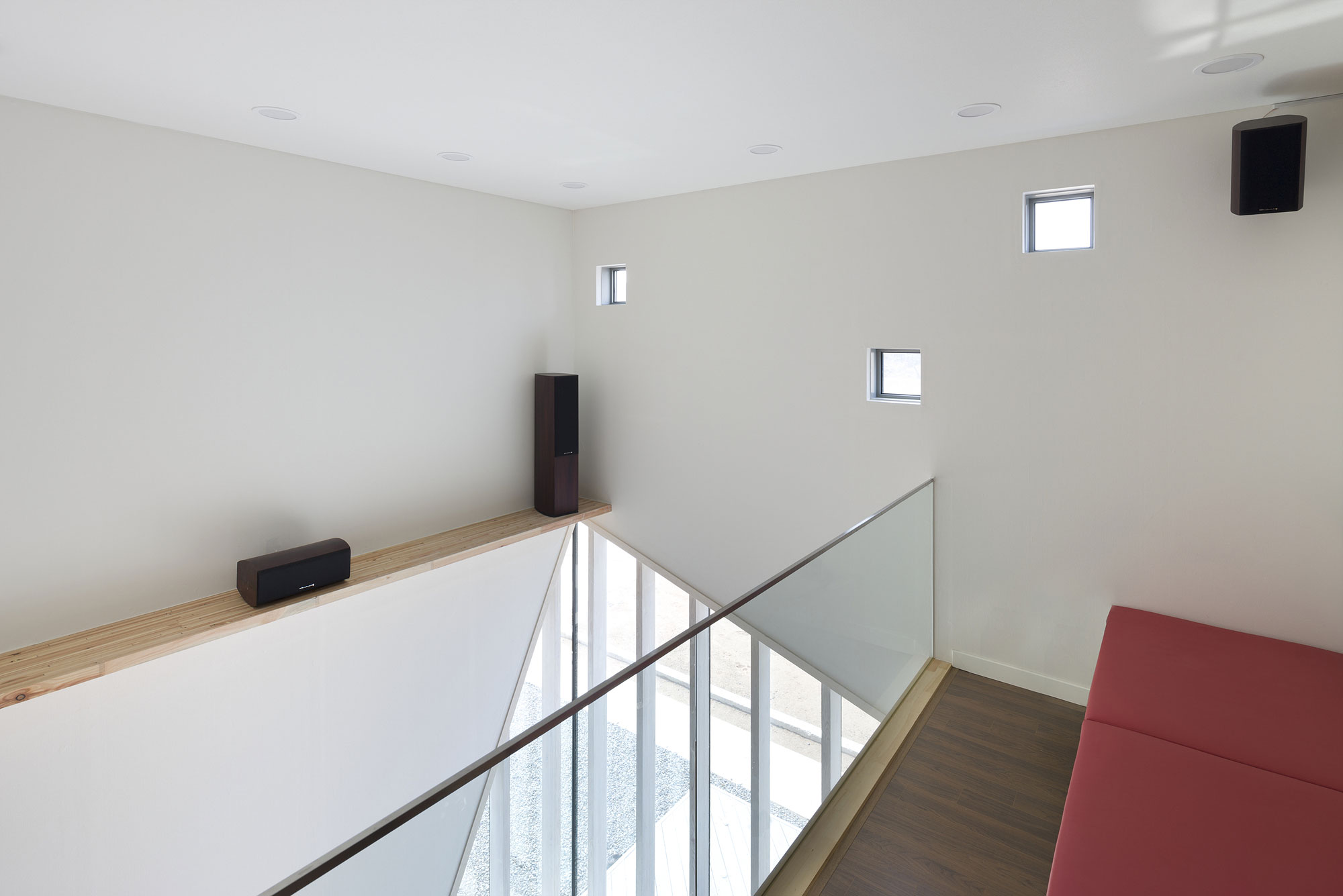
Airy White Painted Vi Sang House Interior Constructed In Double Height Ceiling Concept With Open Glass Wall
Image By : Moon Hoon
