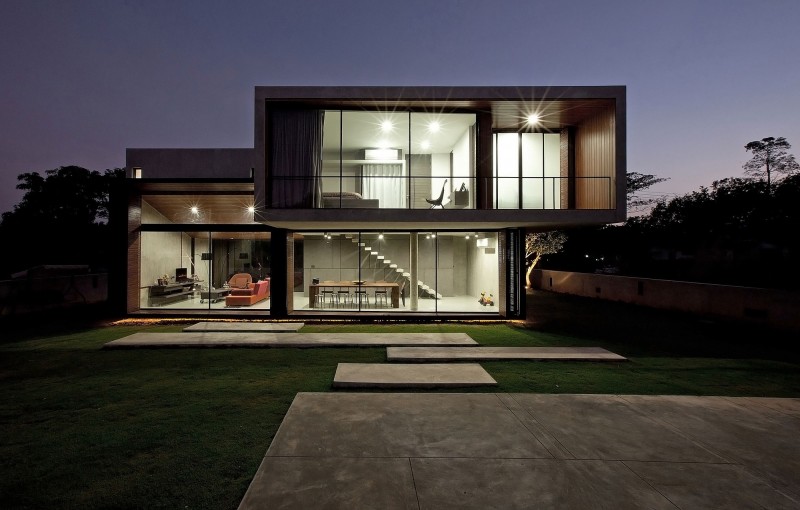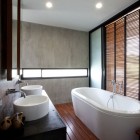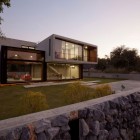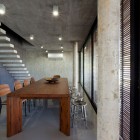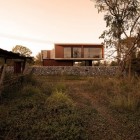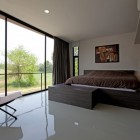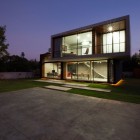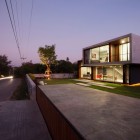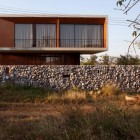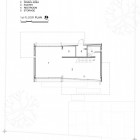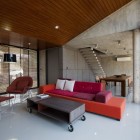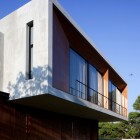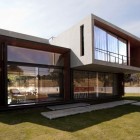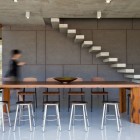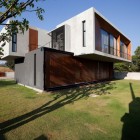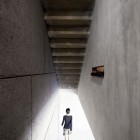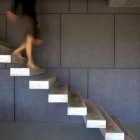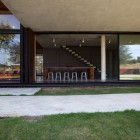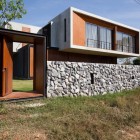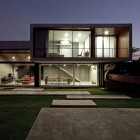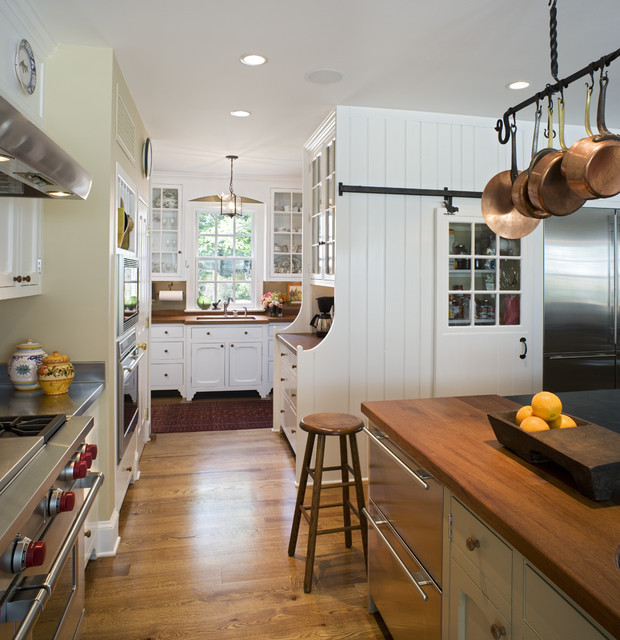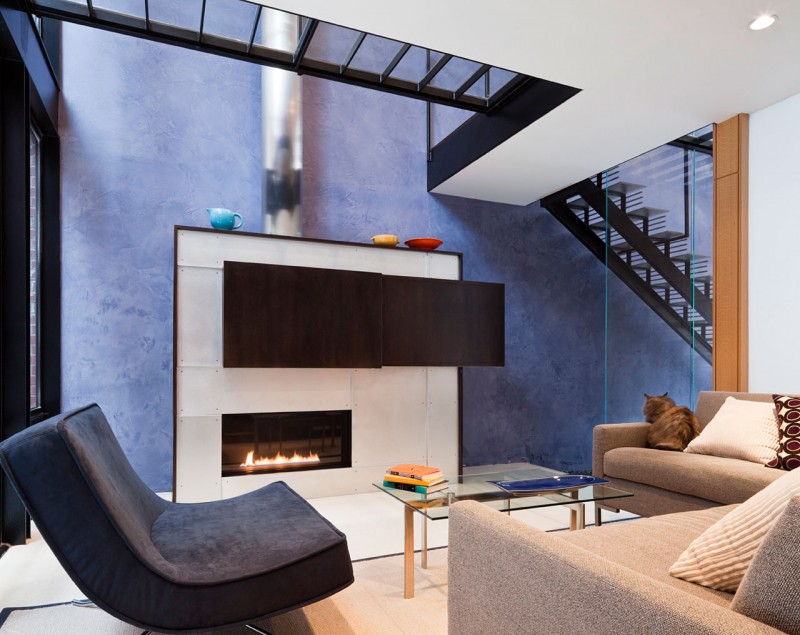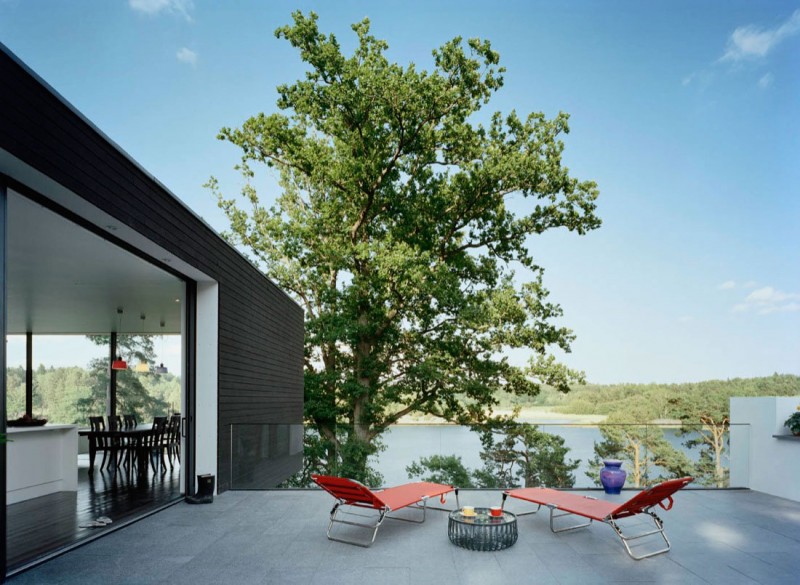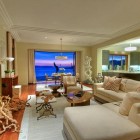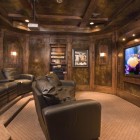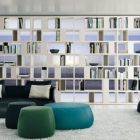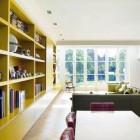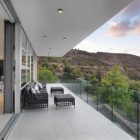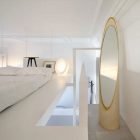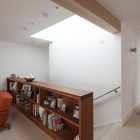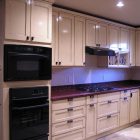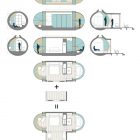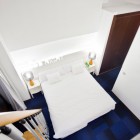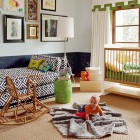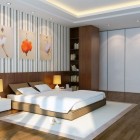Elegant Concrete Home With Spacious And Modern Style In Thailand
IDIN Architects of Bangkok grants a elegant concrete home in simple contemporary design. Stone fence style employs the natural rock as the cladding of concrete border wall. It gets the contrast texture to the subtle surface of the house exterior design.
The vast plain yard of neat green grass gives a comprehensive setting for the modern living cave standing in elegance. Glass and wood pay good collaboration to show off the nice facade of rectangular architecture design.
Sharp lining construction reflects the up-to-date housing model. The flat roof top provides an addition open air space to enjoy the surrounding nature scenery of Nakhon Ratchasima rural area. Moreover, this living cave becomes the only one concrete architecture design which completely has the advanced style and design in the rustic zone. Some rectangular small flooring intrudes decorates green yard and acts as the guiding patio from the gate into the main building.
Checking into indoor space, esoteric style of interior design derives from the fashionable furniture designs and the gray concrete structure. Spotless white flooring installation balances the dim wall color and magnifies the furniture demeanor.
Chic and attractive color of trendy sofa fills the sitting space area incorporating with wheeled rectangular wooden table. A stylish brown chair and the seat extension accompany the sofa set. The contemporary interior design employs no partition to separate the house functional rooms.
A modern style of wooden dining furniture set fulfills the dining space. Wide and clear glass installation enhances the interior by allowing the natural light and outlook view coming in and joining the indoor setting. Stripy folding cover helps to adjust the bright light of the glass wall.
Floating design of the stairs presents the advanced architectural design. Geometric accent also has a contribution to make the indoor space wall of this concrete architecture design and construction far from monotonous wall.
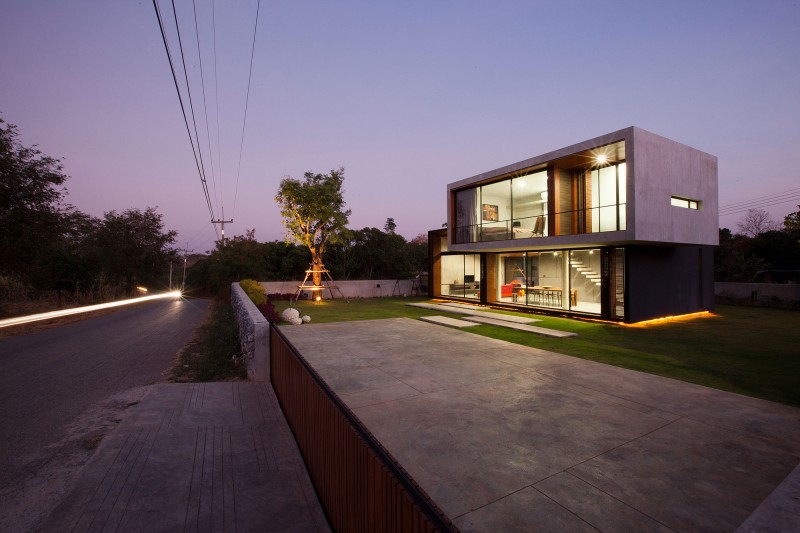
Stunning Modern W House In Compact Shape With Spacious Green Yard Soft LED Light Concrete Path Rock Garden Wall Open Plan Interior
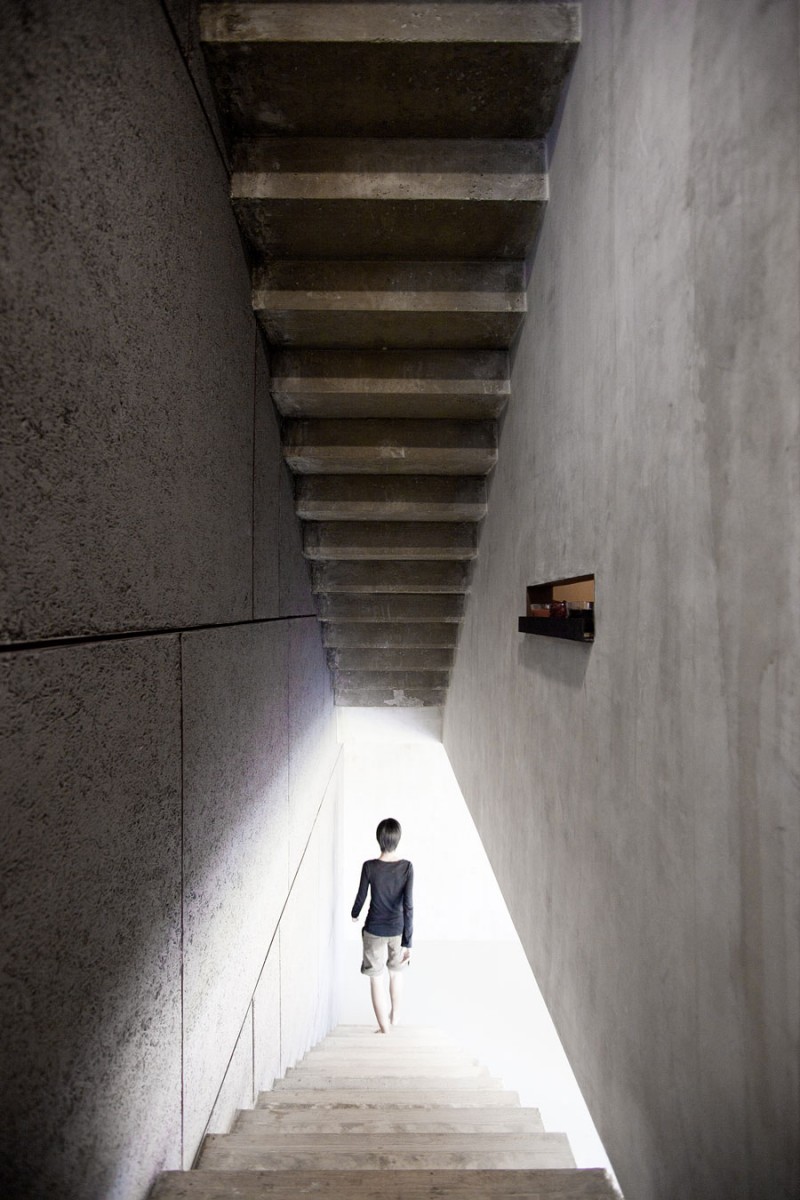
Steep Concrete Floating Staircase In Modern Architectural W House Solid Concrete Wall Panel With Small Niche
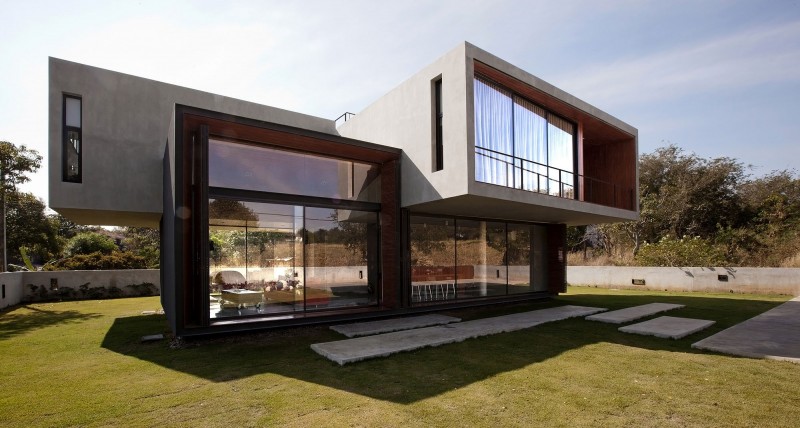
Splendid W House With Compact Shaped Balcony Concrete Path On Grassy Courtyard Transparent Glass Wall Open Plan Interior
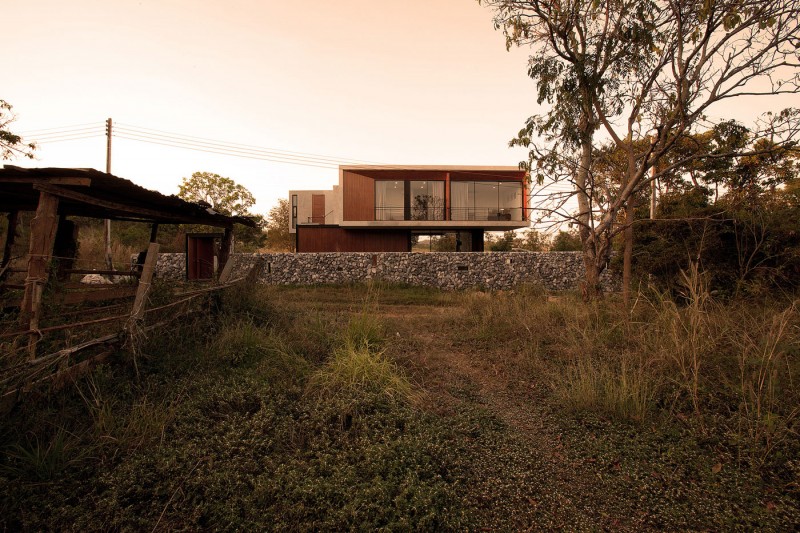
Spectacular Modern Style W House Facade With Small Balcony Rough Stone Garden Wall Shady Greenery At Front Yard
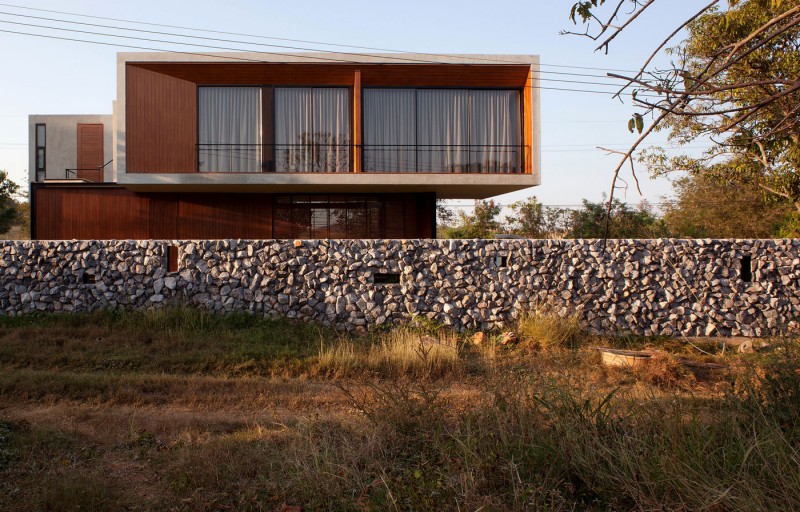
Rustic Stone Garden Wall Surrounding Modern Architectural W House With Transparent Glass Wall Small Balcony With Dark Metallic Railing
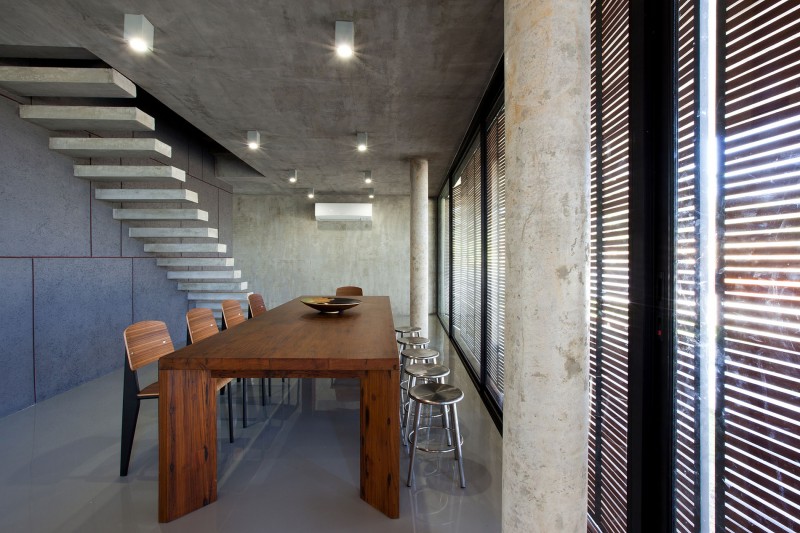
Rectangular Wood Dining Table With Nice Tabletop Glossy Bar Stools And Wood Chairs Shiny Ceiling Lights Sleek Laminate Flooring In W House
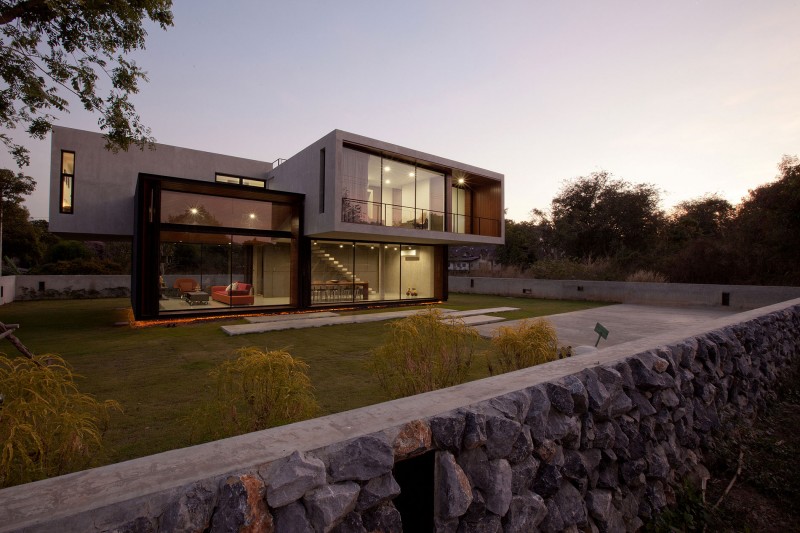
Precious Wide Front Yard With Concrete Path Transparent Glass Wall Of W House Open Plan Interior Soft LED Light Rock Garden Wall
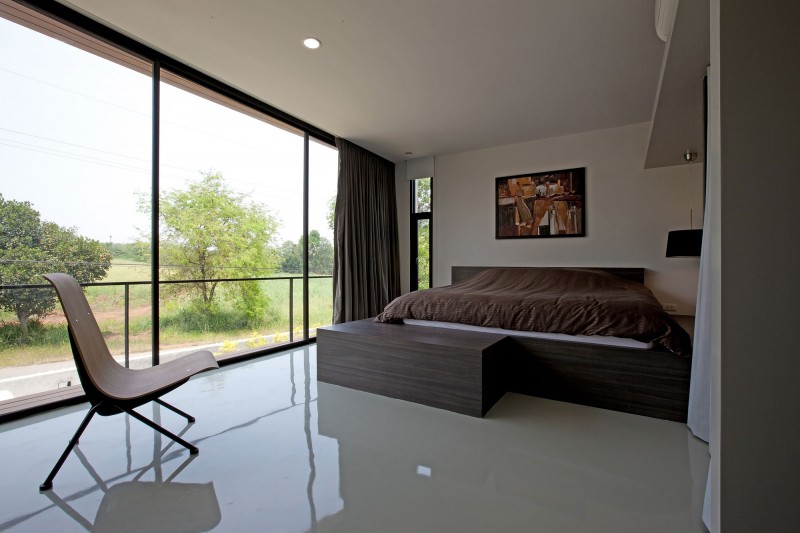
Luxurious W House Interior With Sleek Laminate Flooring Cool Wood Chair Stylish Bed With Warm Quilt Artistic Painting Glass Wall
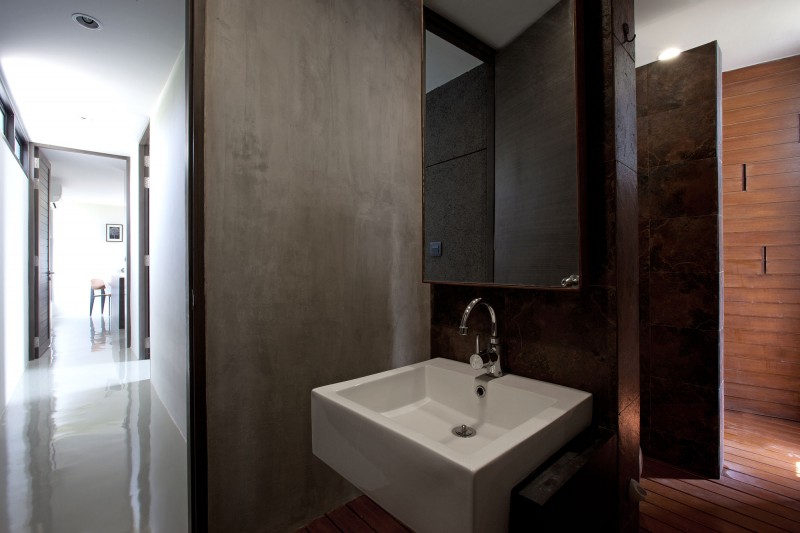
Long Corridor With Sleek Laminate Flooring Modern Square Porcelain Sink And Stainless Steel Faucets In Small Powder Room
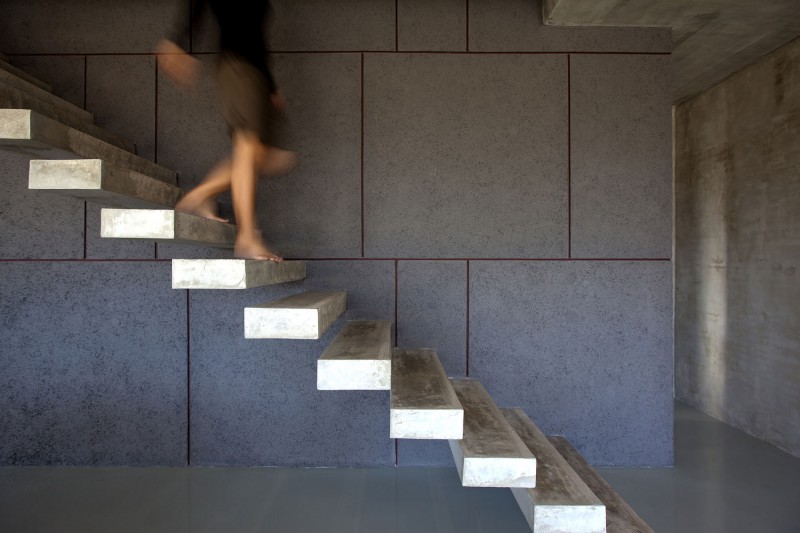
Lavish W House Interior In Modern Flair With Concrete Floating Staircase Solid Concrete Wall Panel Sleek Laminate Flooring
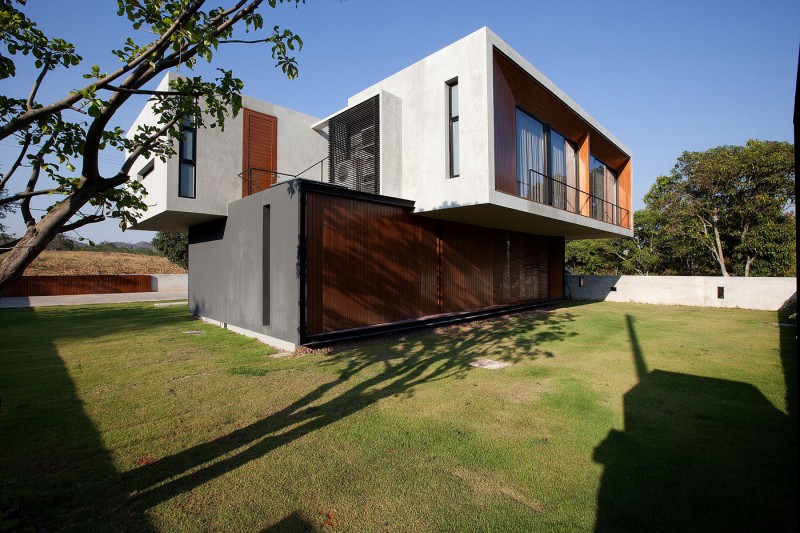
Inspirational W House In Modern Flair With Transparent Glass Wall Small Balcony With Dark Metallic Railing Tough Concrete Wall
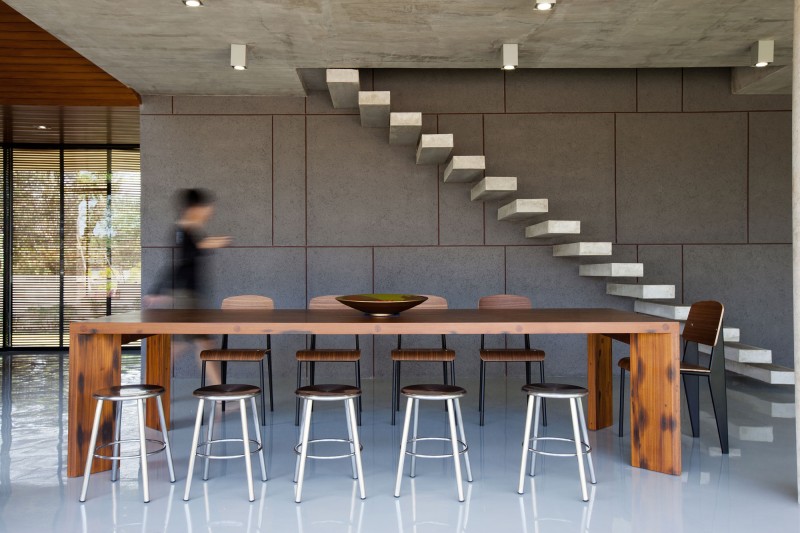
Incredible W House Interior With Concrete Floating Staircase Rectangular Wood Dining Table Cool Glossy Bar Stools And Wood Chairs Sleek Laminate Flooring
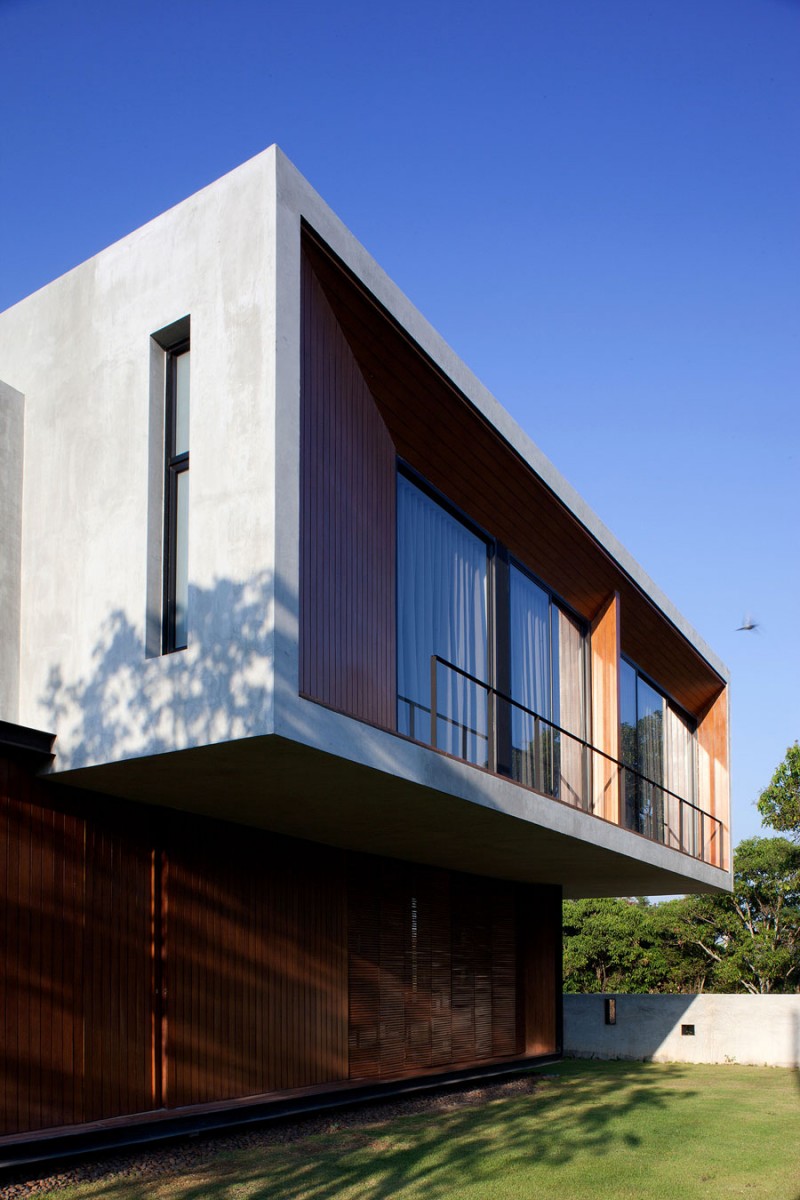
Impressive Compact Shaped W House With Solid Concrete Wall Transparent Glass Wall Small Balcony With Dark Metallic Railing
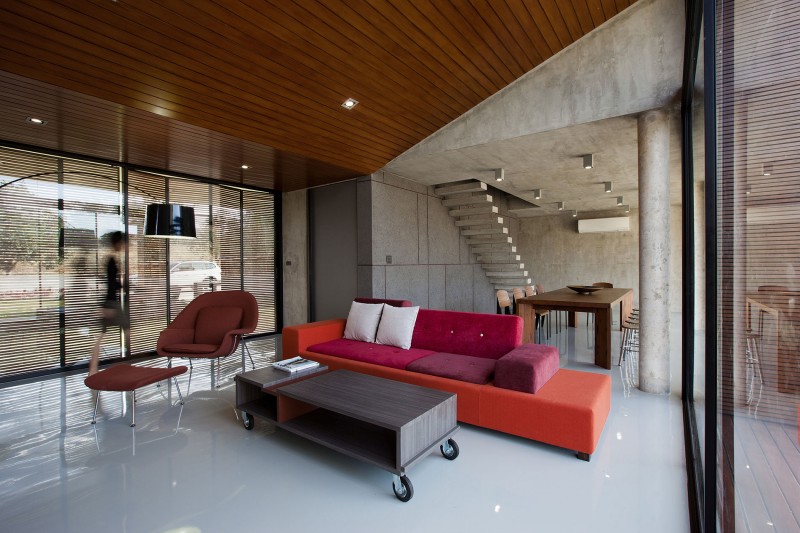
Flashy Red Bed Sofa And Compact Shaped Coffee Table With Small Caster Glass Wall Dark Arched Lamp Sleek Laminate Flooring In W House
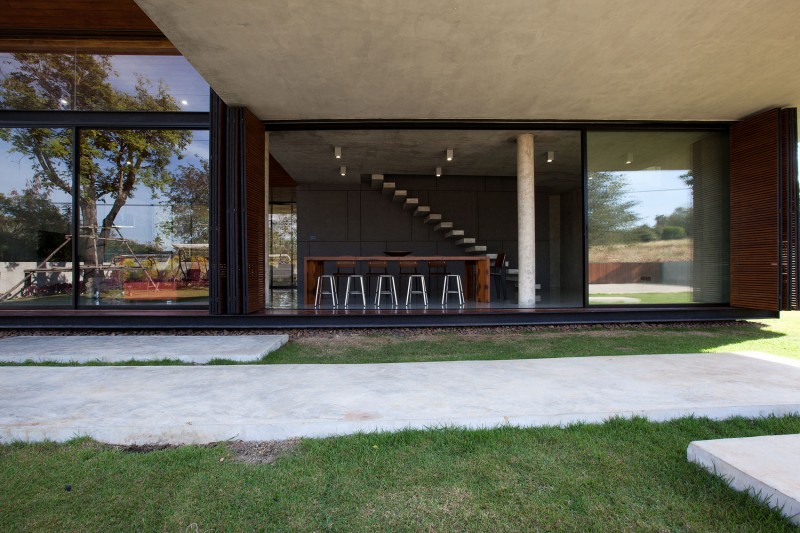
Enchanting Open Plan Interior In Spacious W House Sliding Glass Door Concrete Path On Grassy Courtyard Floating Concrete Staircase
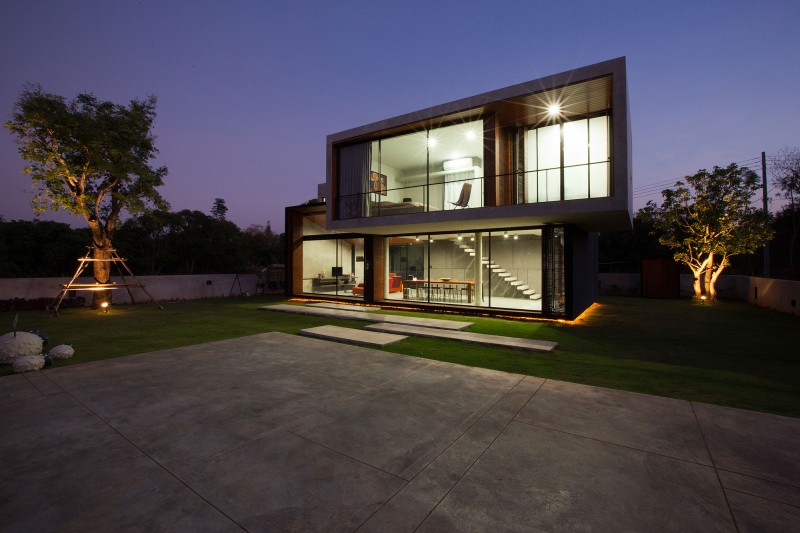
Elegant Modern Style W House With Soft LED Light Sleek Concrete Path On Grassy Courtyard Leafy Greenery Open Plan Interior
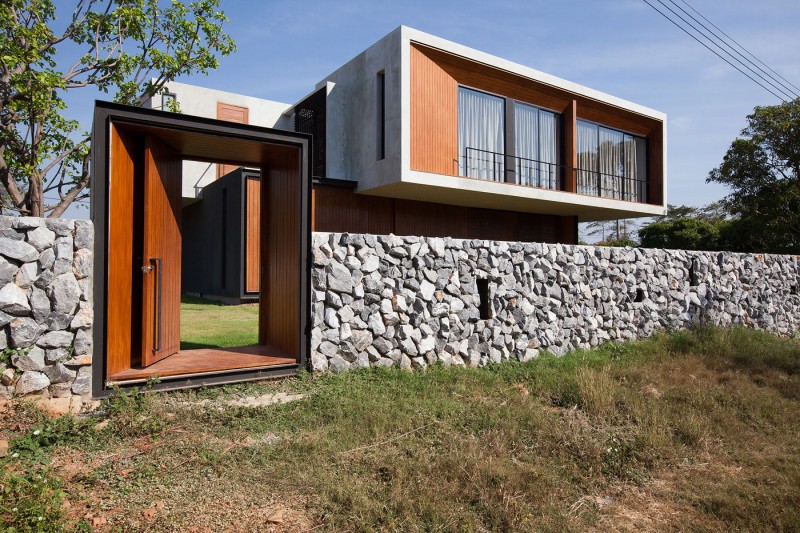
Eclectic Modern Flair W House In Compact Shape With Rustic Stone Wall Solid Wood Door With Stainless Steel Knob
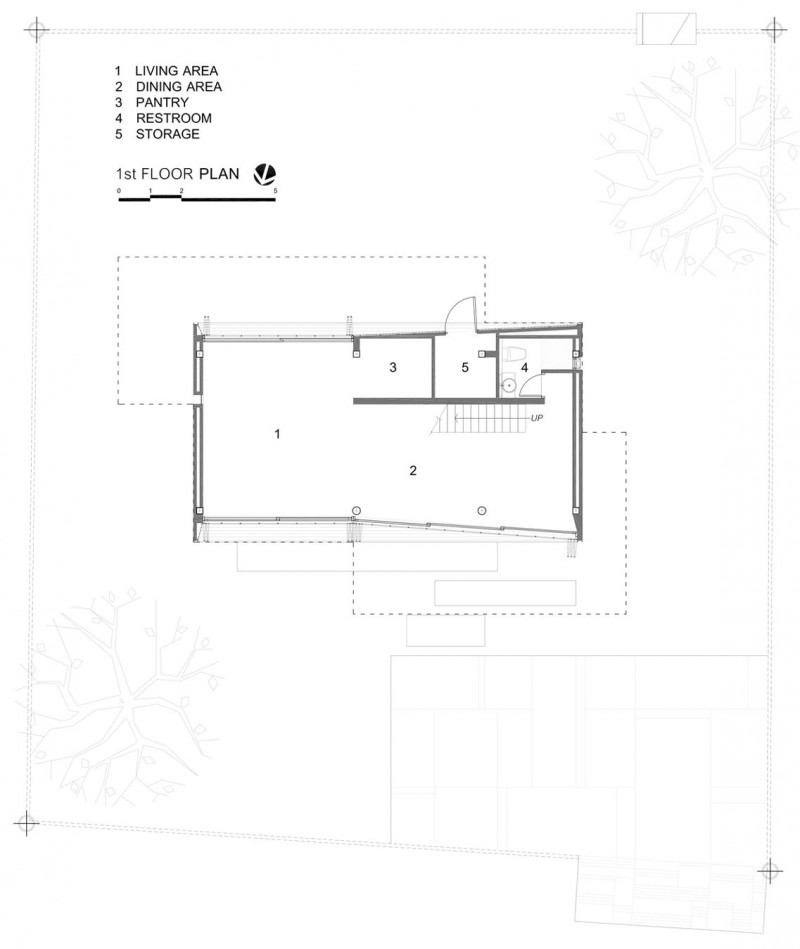
Creative First Floor Plan Of Modern Architectural W House Including Living Area Storage Dining Area Restroom And Pantry Design
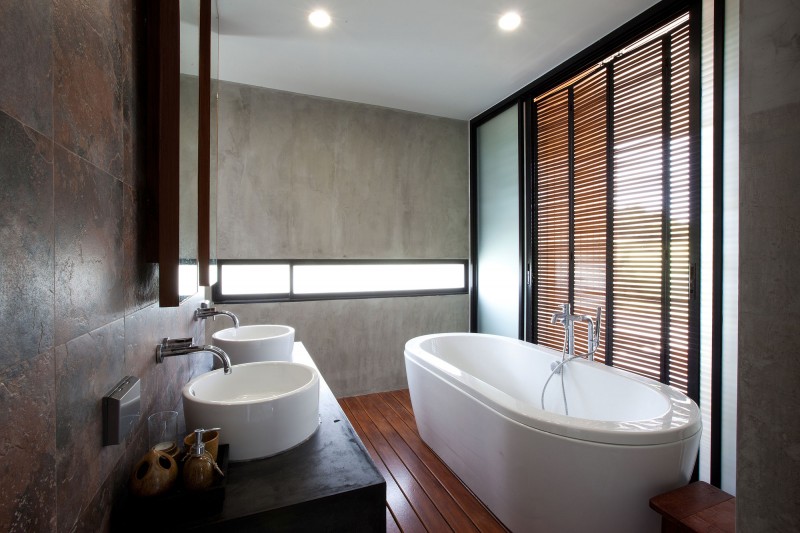
Cool Porcelain Bathtub Wood Floor Glass Wall Tough Marble Wall Shiny Ceiling Lights Concrete Bathroom Vanity With Round Sinks
Photos By : IDIN Architects
