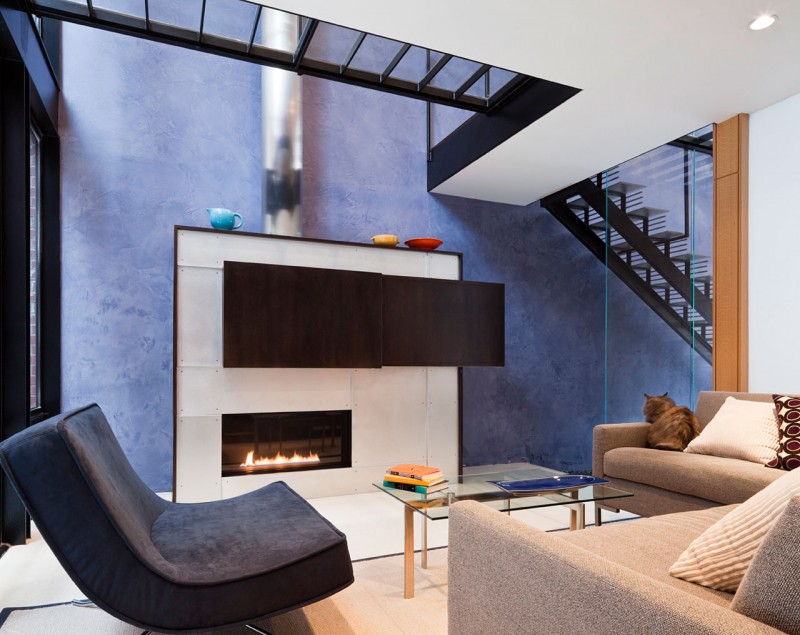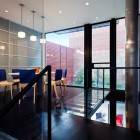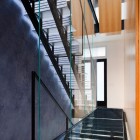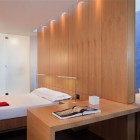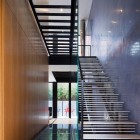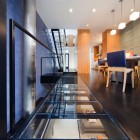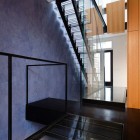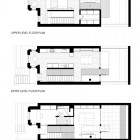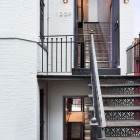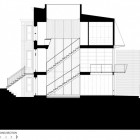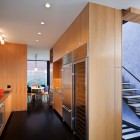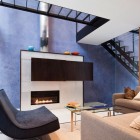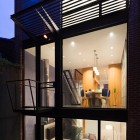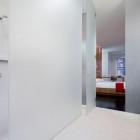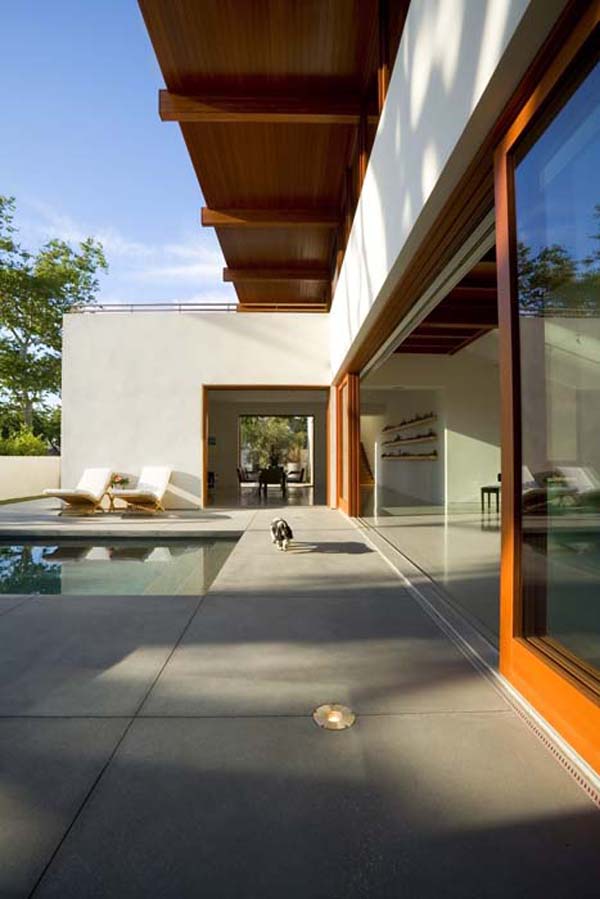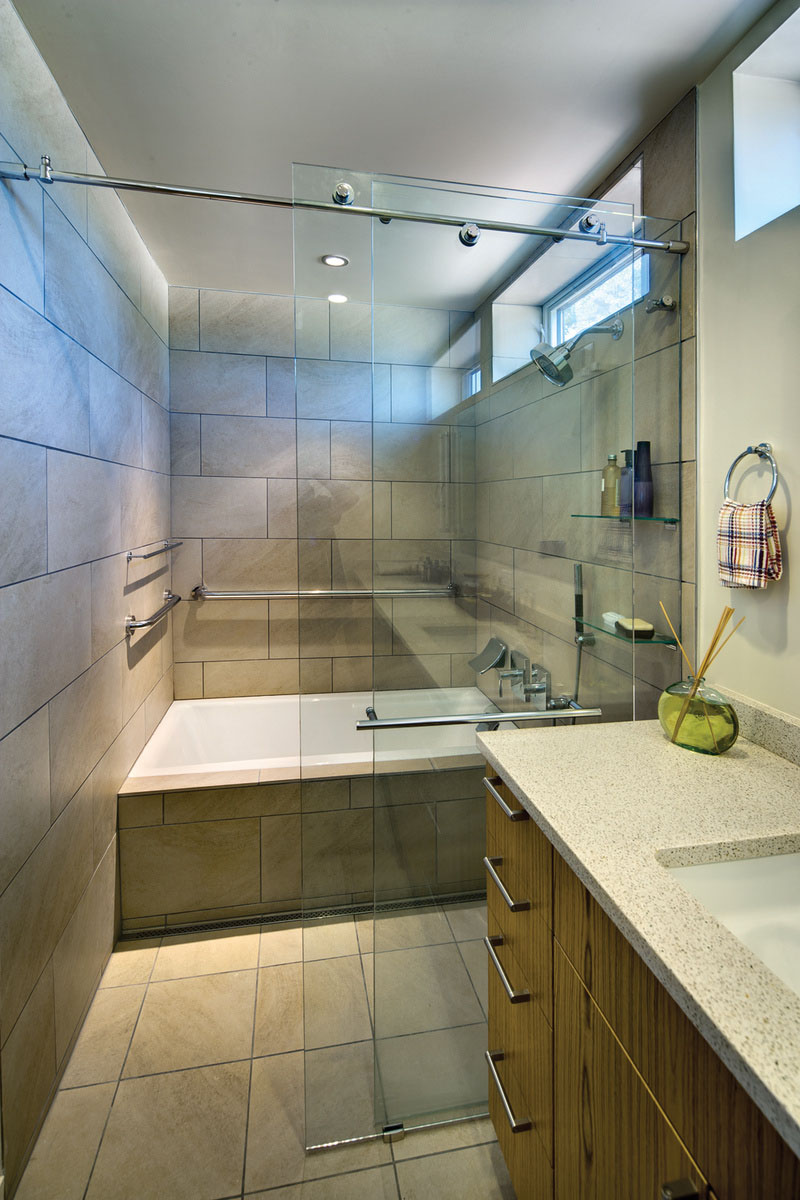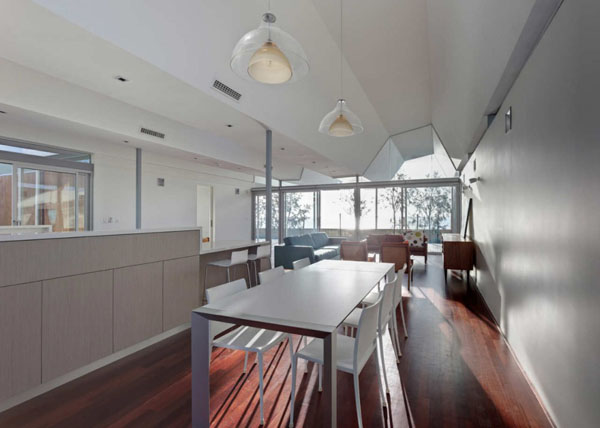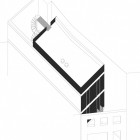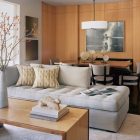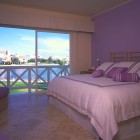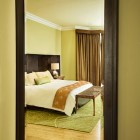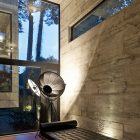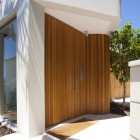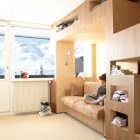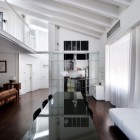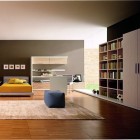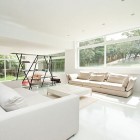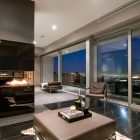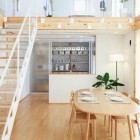Old House Turned Into A Stylish Modern Residence For Urban Dwelling
Robert Gurney Architect has been finished the Lorber Tarler Residence which is situated in the Mount Vernon Square, USA by applying an old house redesign. The architect successfully makes the house facade transformed from the old fashioned look into the light filled as well as open space.
The bare brick exterior wall is left without any plaster to keep the classic impression. It is only painted in white so it looks brighter. A traditional model of stairs outside the house is maintained as well so it blends perfectly with the terrific exterior wall decoration. In the other way, the modern atmosphere precisely built by the architect through the application of cantilever with iron siding form.
When you look at the house inside from the outside, you can see different house interior decoration in each home story. In the lower ground, a living space is arranged with stunning modern ornamentation. The pale cream sectional sofa which is furnished with the brown with white dots cushion cover is deliberately combined with the stylish black couch to make an eye catching look.
This guest welcoming space is also complemented with the fire place so you and your get will never getting cold while spending your time in there. This old house remodel ideas is also adorned with an arch lamp placed in the corner of the room.
Climbing to upstairs, we can find a more playful theme decoration. This space is arranged for the dining spot. The vivacious impression itself is captured through the application of deep purple dining chair and combined with round woodsy dining table.
Some of built in lamp is installed around this room and also beautified with the square pendant lamps which is hanged above the table. The warm impression appears from the wooden furniture applied for the kitchen dresser and kitchen island.
This old house renovation ideas is much recommended for you who want to redesign their ideal house with wonderful decoration.
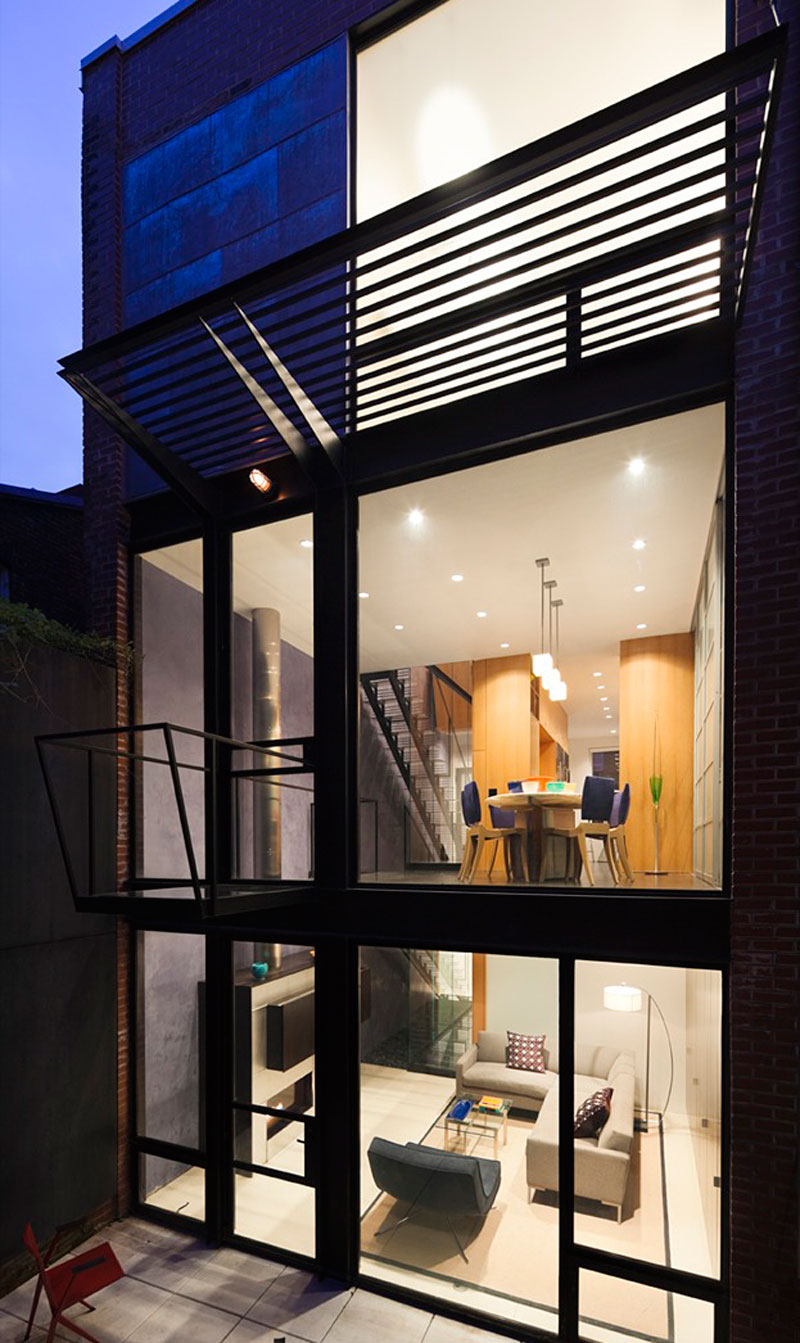
Sparkling Ceiling Lights In Fancy Lorber Tarler House Interior Colorful Chairs And Wood Dining Table Sectional Bed Sofa Glass Coffee Table
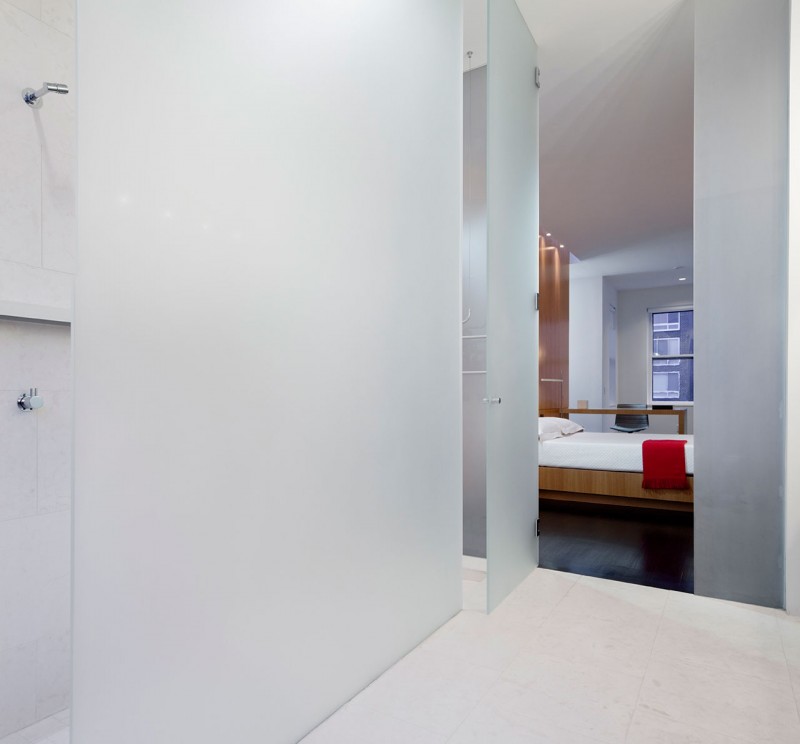
Lavish White Themed Bathroom With Frosted Glass Door In Lorber Tarler House Stainless Steel Shower Wood Bed Divan
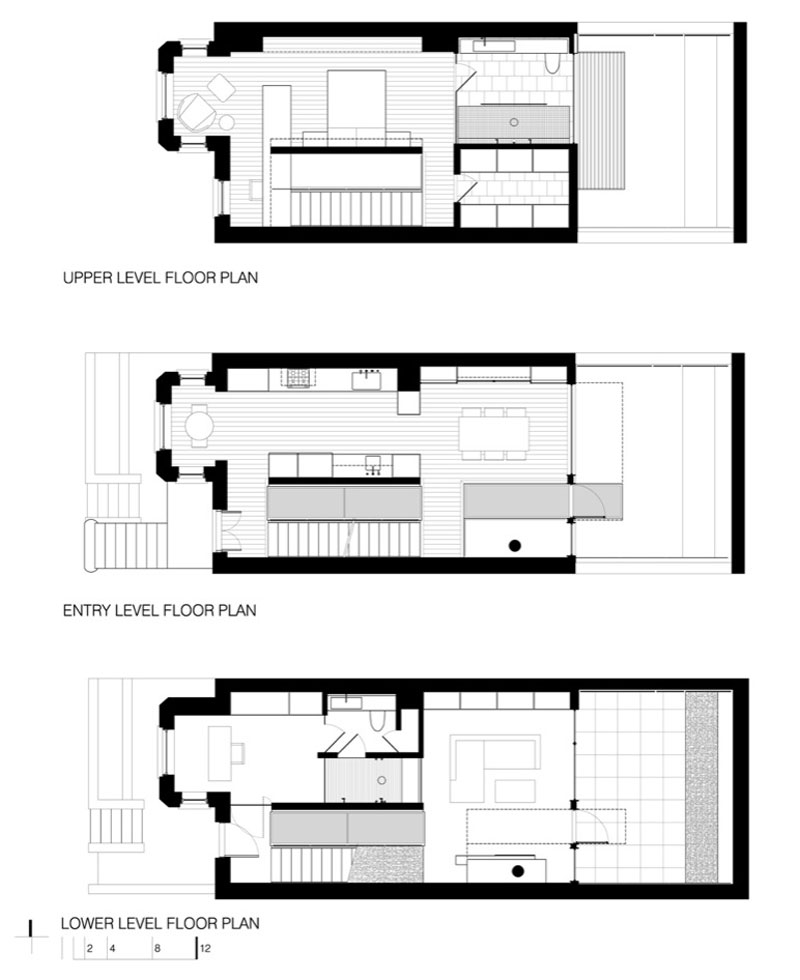
Innovative Modern Lorber Tarler House Blueprint With Upper Level Floor Plan Lower Level Floor Plan And Entry Level Floor Plan
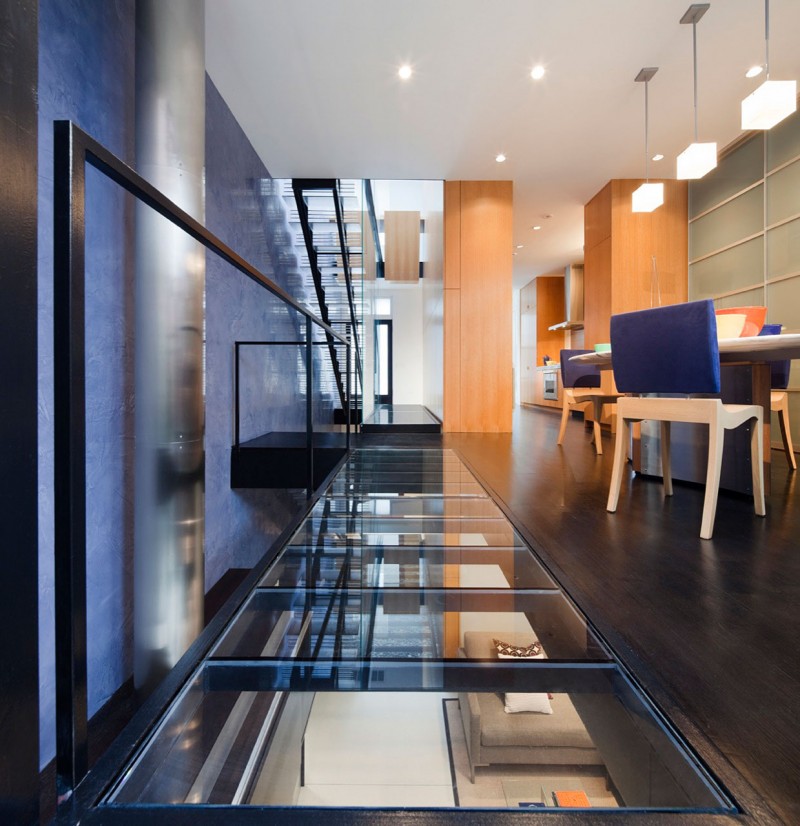
Impressive Lorber Tarler House Interior With Glaring Pendant Lights Unique Chairs And Round Dining Table Compact Wood Kitchen Cabinet
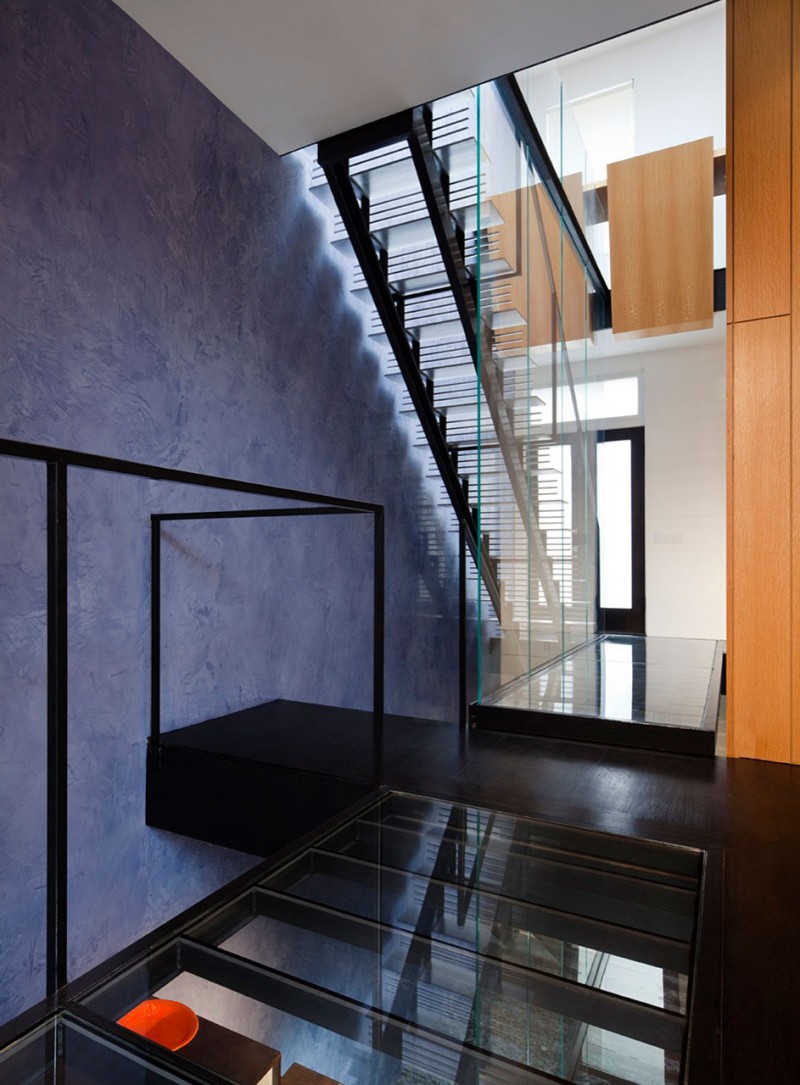
Fascinating Lorber Tarler House Small Mezzanine With Glossy Dark Metallic Railing Soft Textured Wall Eclectic Staircase With Glass Railing
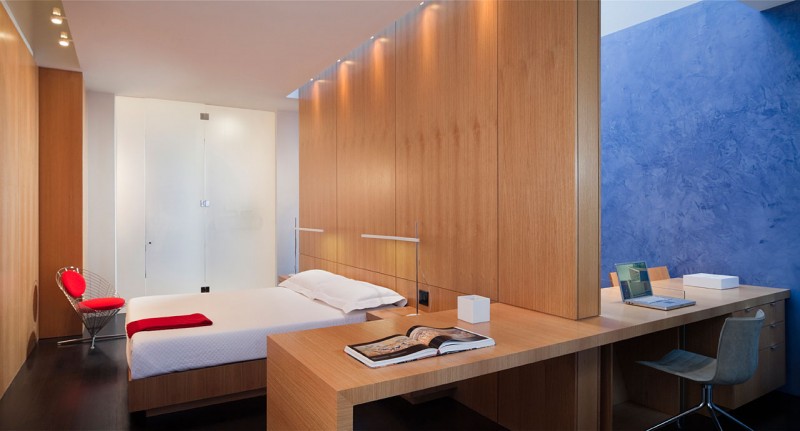
Fantastic Bedroom With Wood Bed Divan In Lorber Tarler House Lacquered Wood Desk Stylish Swivel Chair Futuristic Metallic Chair
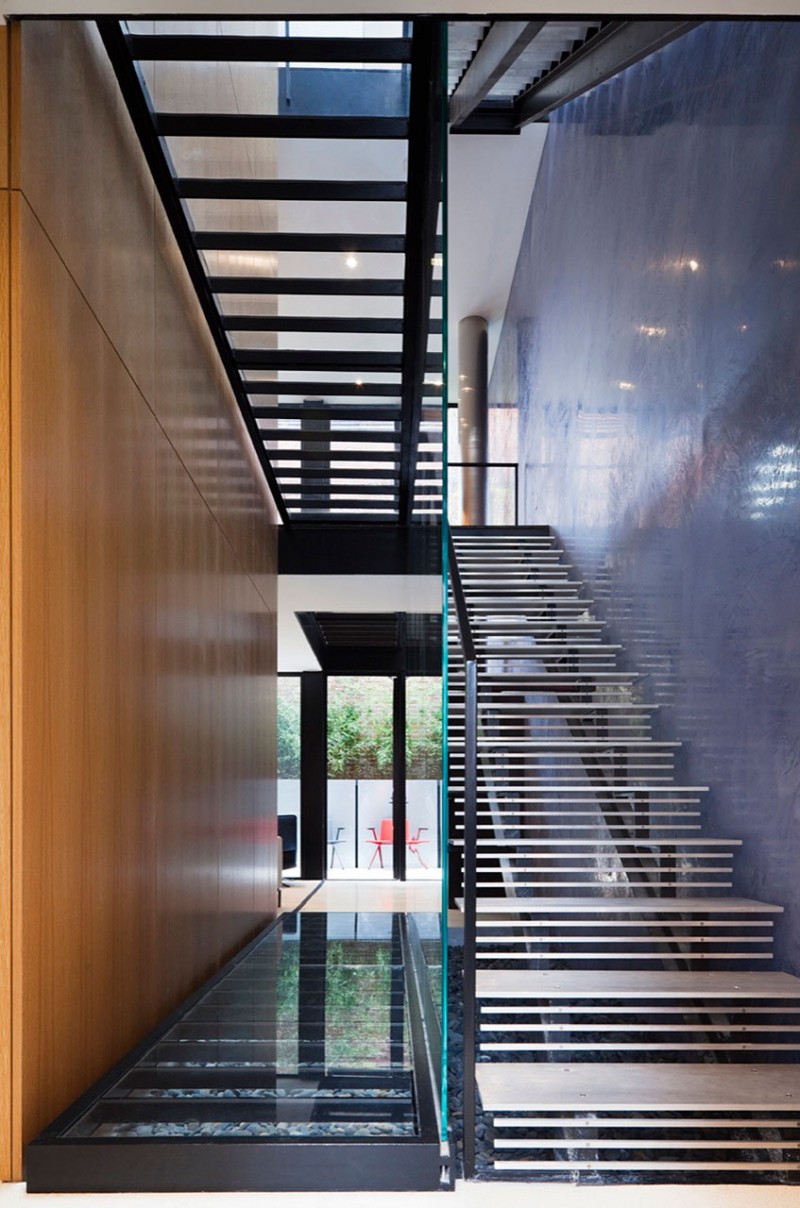
Enchanting Lorber Tarler House Geometric Staircase With Glass Railing High Gloss Finish Wood Wall Sleek Concrete Wall Shiny Ceiling Lights
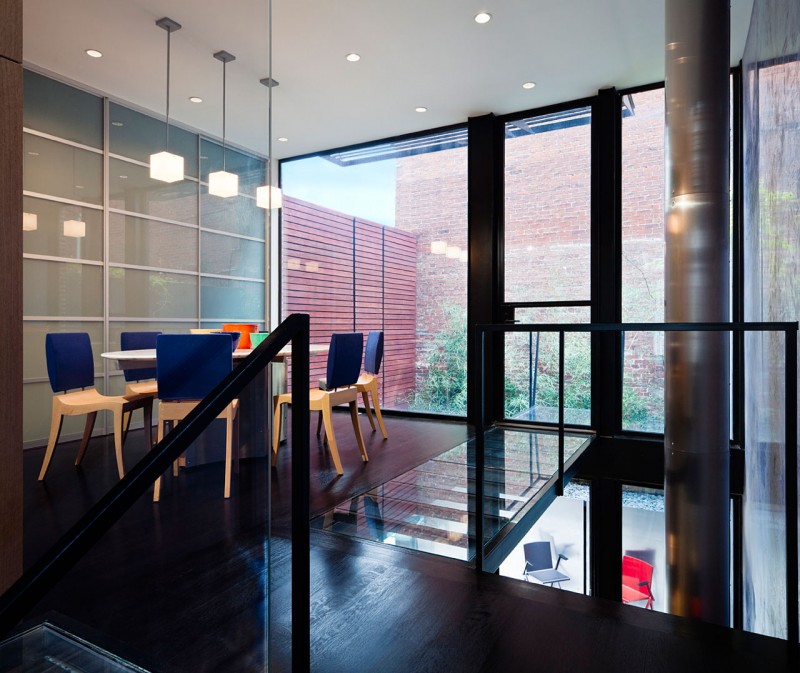
Eclectic Lorber Tarler House Interior With Shiny Pendant Lights Colorful Bowls On Dining Table Glass Wall Dark Wood Floor
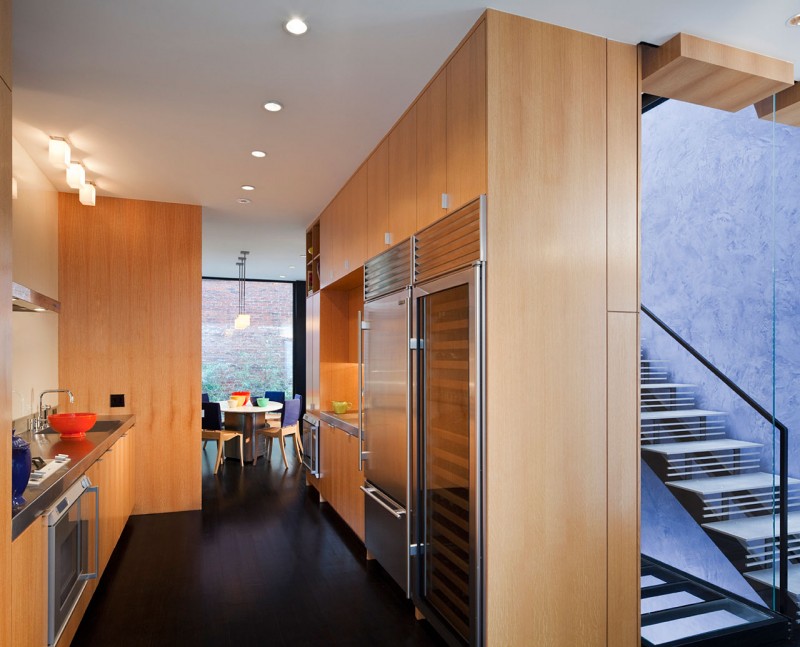
Dazzling Ceiling Lights In Lorber Tarler House Interior Dark Floor Minimalist Wood Kitchen Corner With Stainless Steel Countertop Colorful Chairs And Round Dining Table
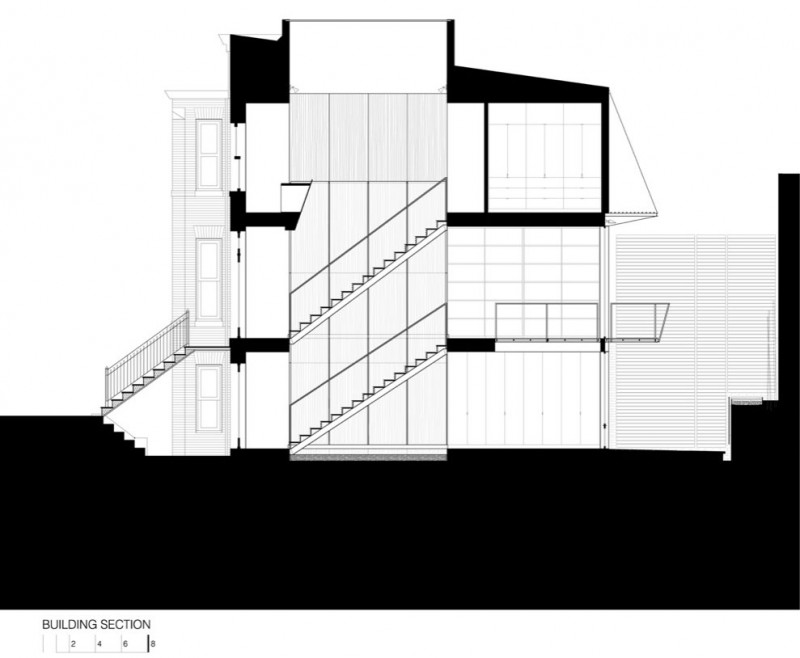
Awesome The Three Story Lorber Tarler House Blueprint With Scenic Horizontal Striped Outdoor Wall And Stylish Outdoor Staircase
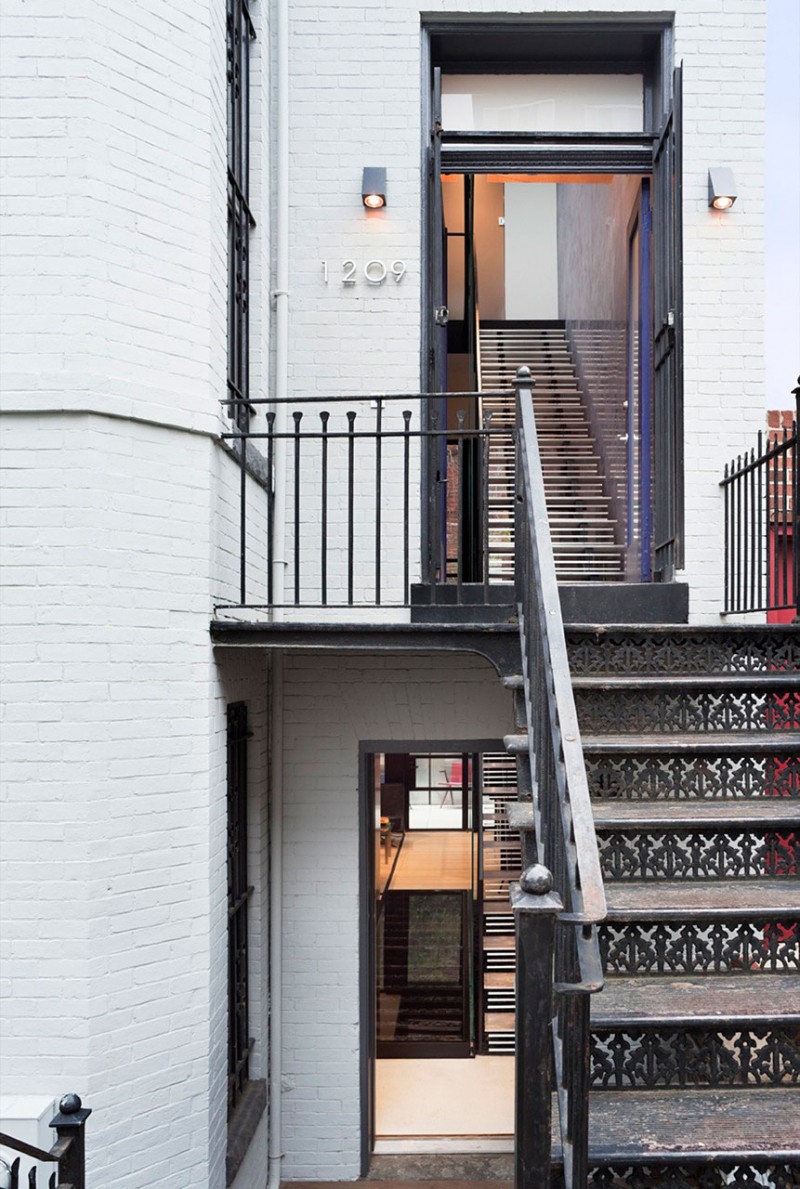
Antique Dark Staircase With Metallic Railing White Brick Wall Modern Wall Light Geometric Staircase In Lorber Tarler House
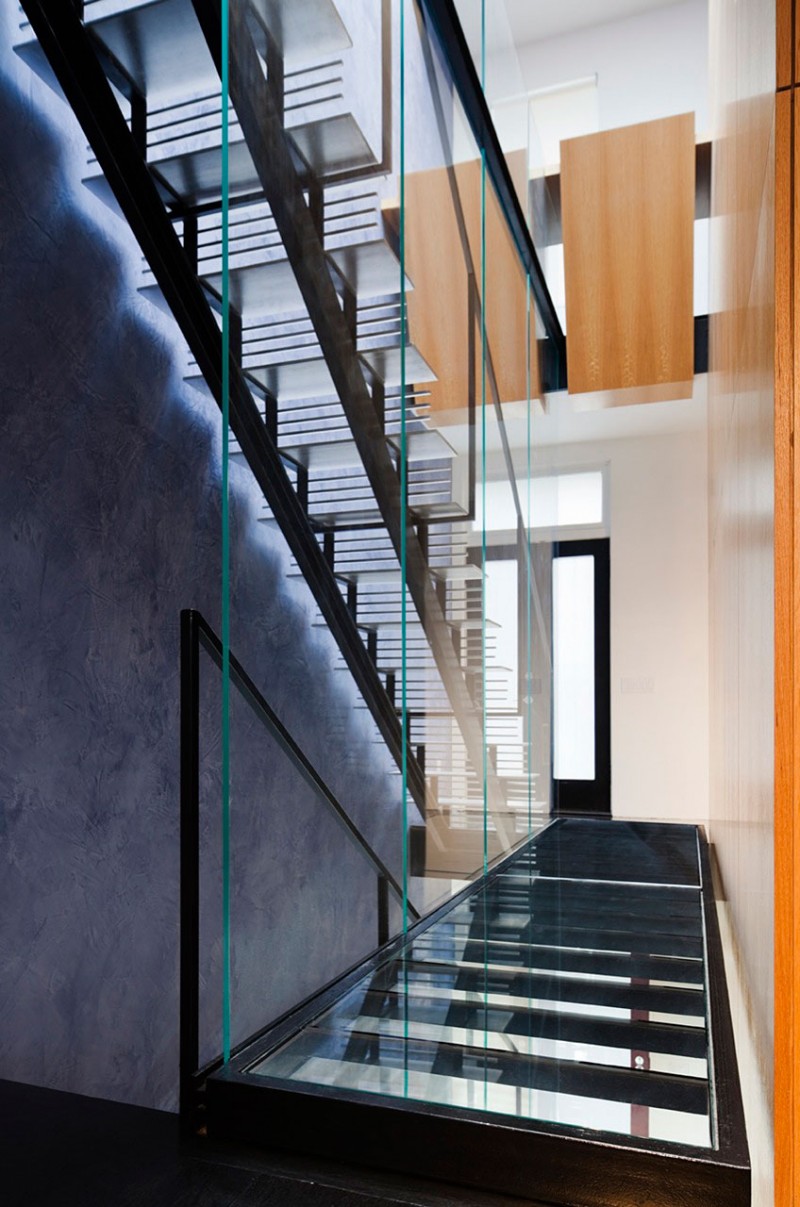
Adorable Lorber Tarler House Interior With Shiny LED Light Stylish Staircase With Glass Railing Soft Textured Concrete Wall
Image By : Robert Gurney Architect
