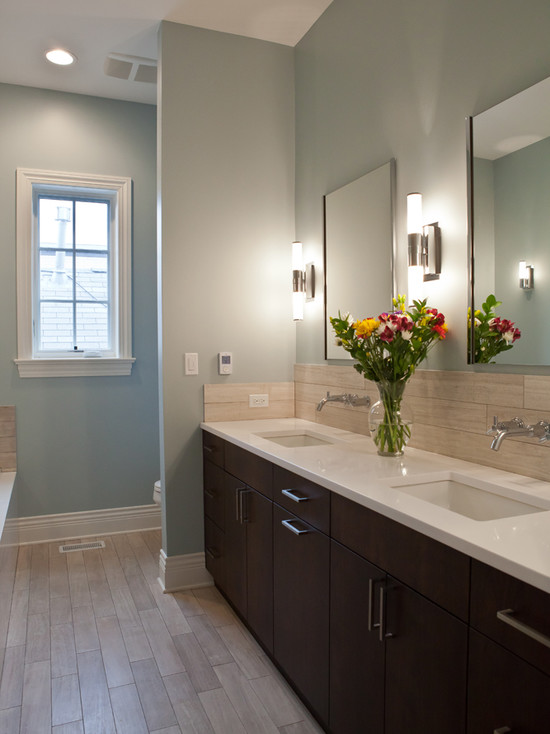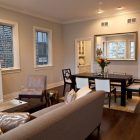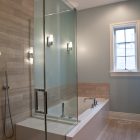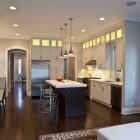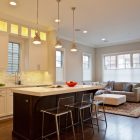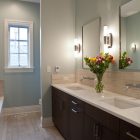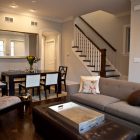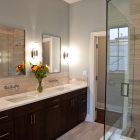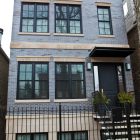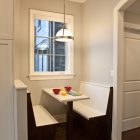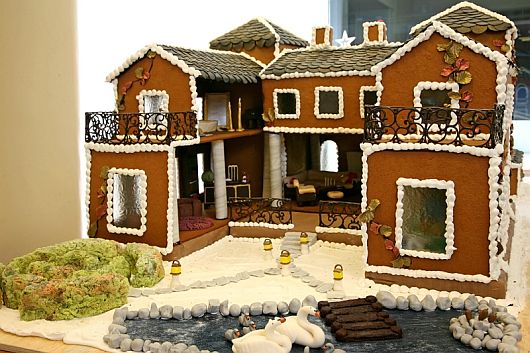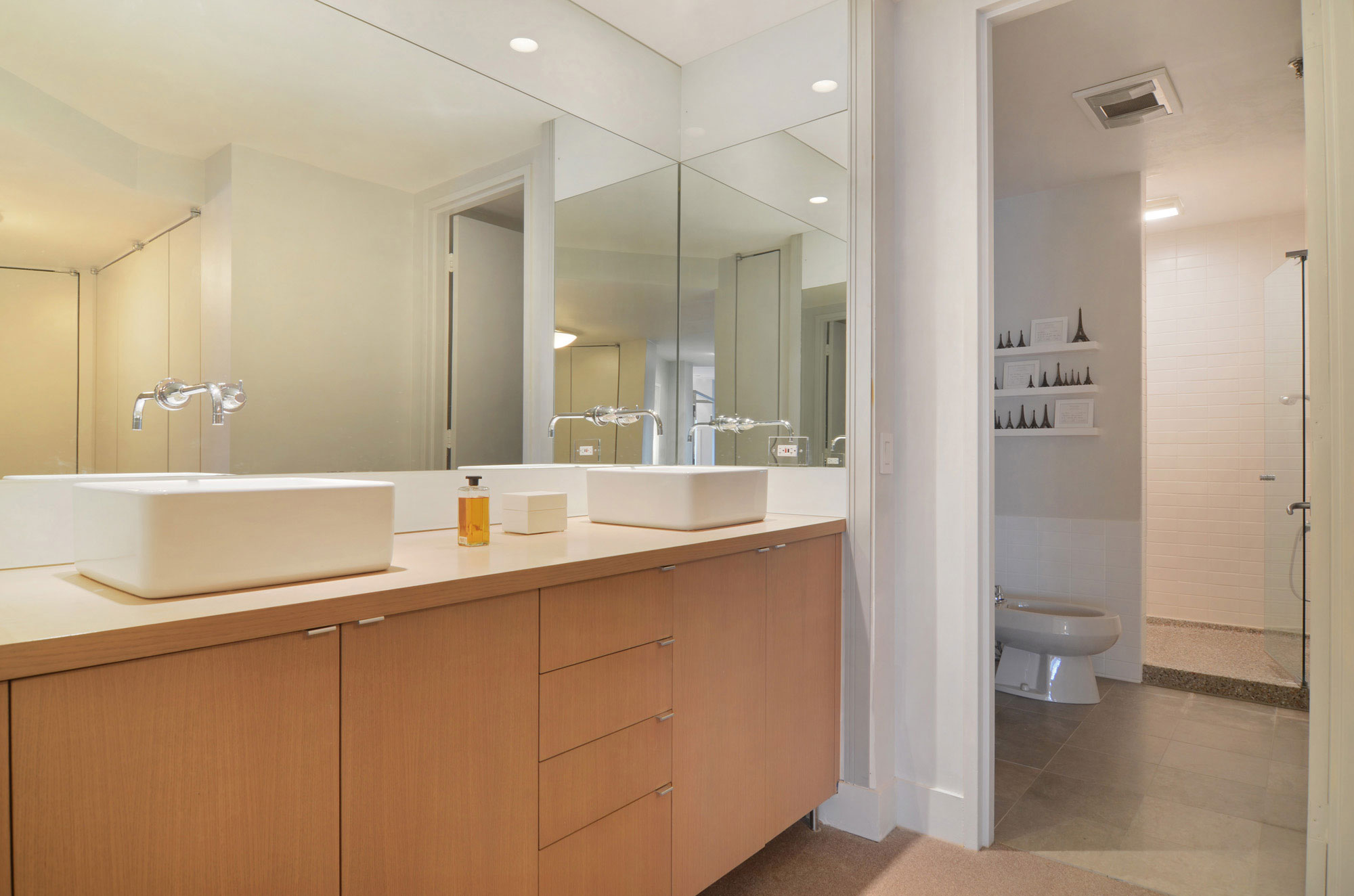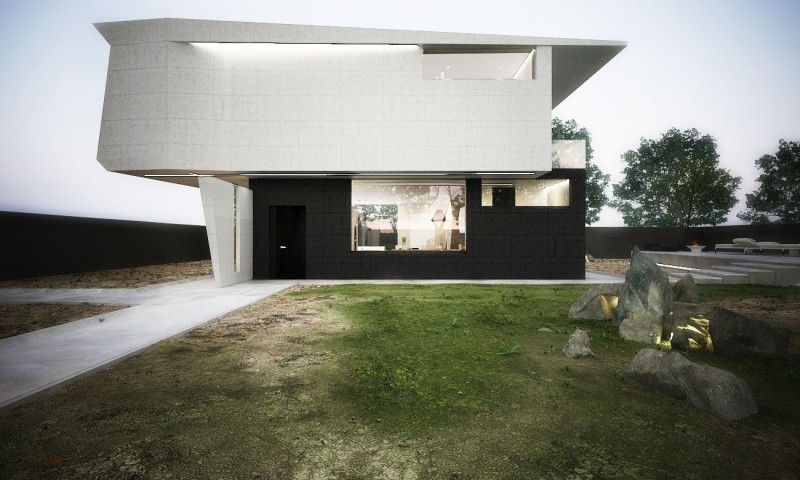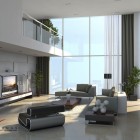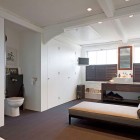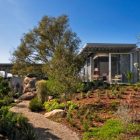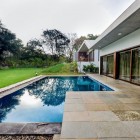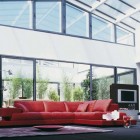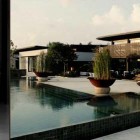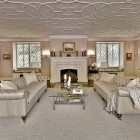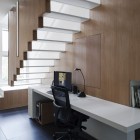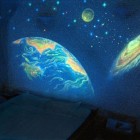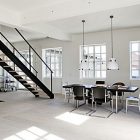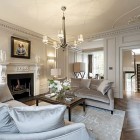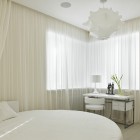Stunning Single Family Home With Elegant Transitional Interior In Chicago
SPACE Architects + Planners presented an example of stunning single family home with elegant interior located in Chicago, Illinois, USA. The interior looks so flawless in gray painting to work with white trims and wooden floor. It looks good in transitional interior design, combining traditional architecture with modern style interior. Open style living and dining makes an easy flow of gathering and entertaining.
This single family home interior is supported also by inspiring floor plan design. At the first floor, this house is completed with two living spaces, two dining spaces and a single modern kitchen with breakfast bar. Wall divider with arch hallway divides two parts of the room, living with dining and living with kitchen. Gray, black and white accents are combined for this stunning interior to match with the elegant room painting in gray with white trims, as mentioned previously. This interior is also equipped with some wooden touches, for the floor, furniture and indoor staircase, for more comfy sense.
Restaurant style casual dining looks also impressive designed to take advantage of a bay window. Two built-in benches facing each other with wall table between the benches placed next to a classic French window. It looks in high privacy and so romantic, doesn’t it? It is as romantic as the master bathroom design. This bathroom looks also serene and quiet supported by the ambient wall lamps, wooden touches for the floor, wall and backsplash, and natural decoration, flowers. Transparent glass shower divider is added to add more contemporary look.
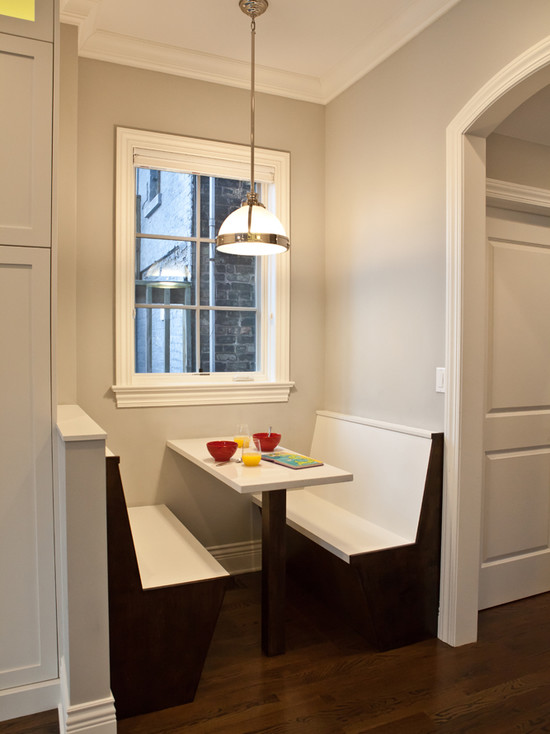
Small Fancy Breakfast Nook Industrial Pendant Lamp Benson Residence
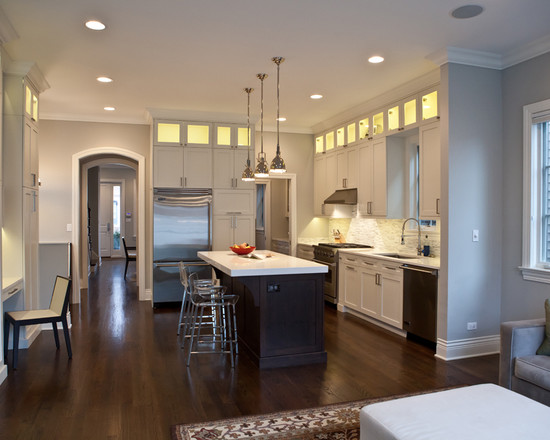
Sleek Contemporary Kitchen Metal Bar Stools Benson Residence
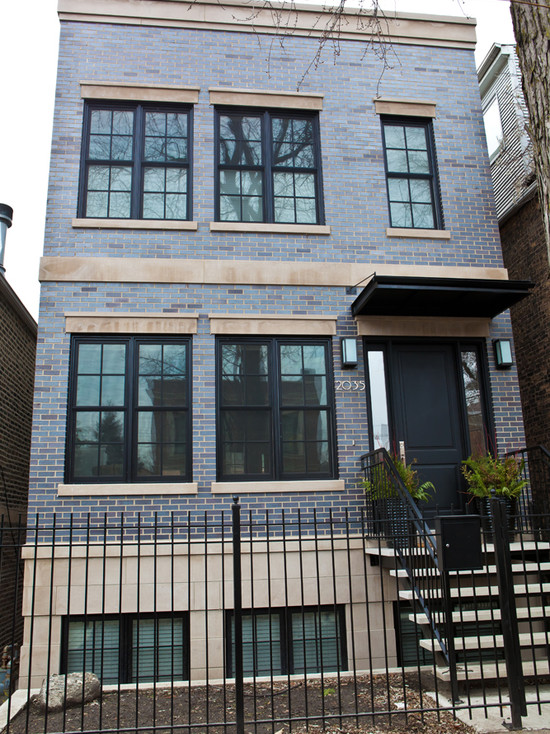
Industrial Exterior Design Brick Wall Outdoor Stairs Benson Residence
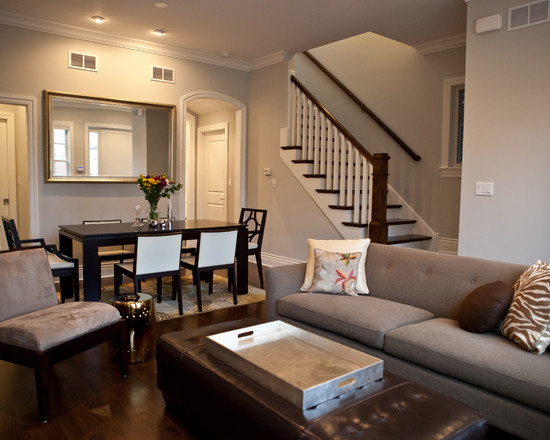
Fascinating Open Floor Living Dining Room With Modern Furniture Benson Residence
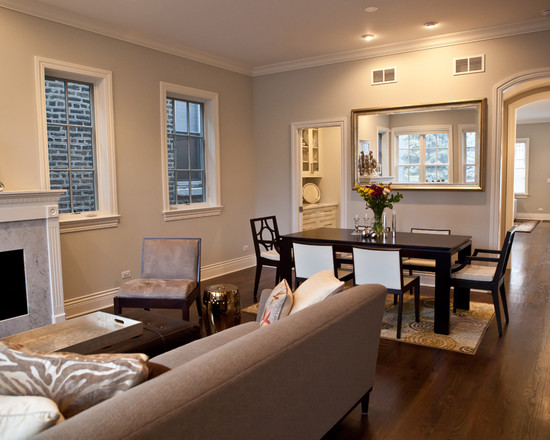
Cozy Living Room With Fireplace Grey Sofa Modern Benson Residence
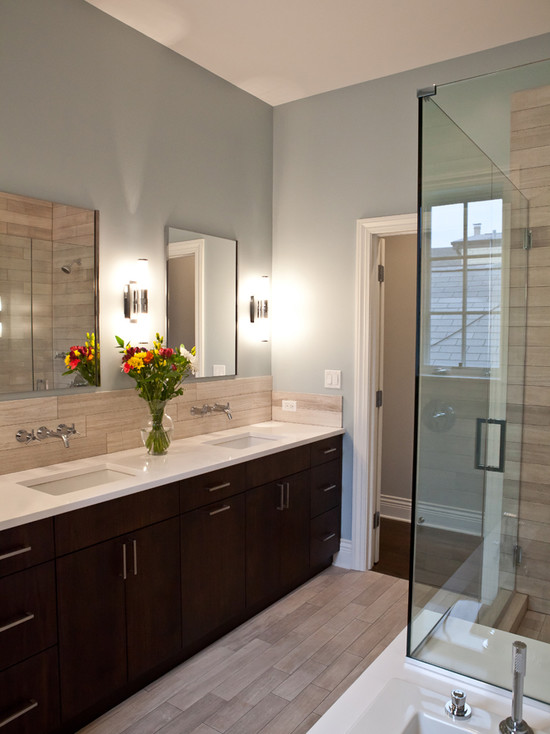
Chic Benson Residence Bathroom Wooden Vanity Modern Wall Lamp
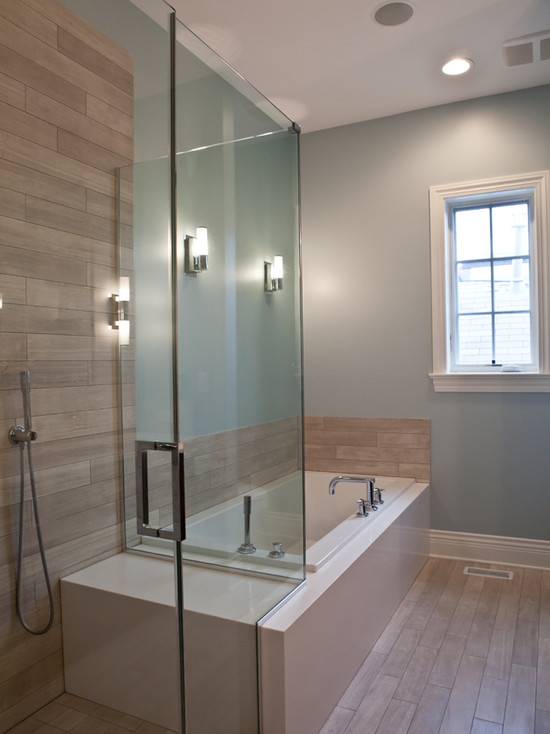
Charming Bathroom Design Modern Glass Shower Door Benson Residence
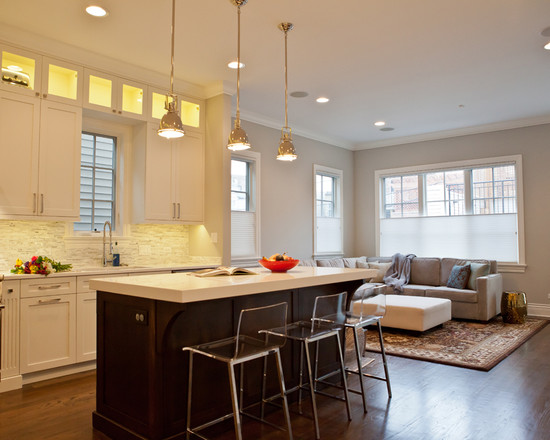
Awesome Benson Residence Kitchen Design Industrial Style Pendant Lamp
Isn’t this interior design inspiring enough for you? You may not believe in this breathtaking transitional interior after finding the simple exterior design with brick wall and some plastered trims with simple black porch and entrance way. Do you agree with us to say that it looks simple outside, indeed, but wonderful inside with these single family home interior ideas is excellently applied?
